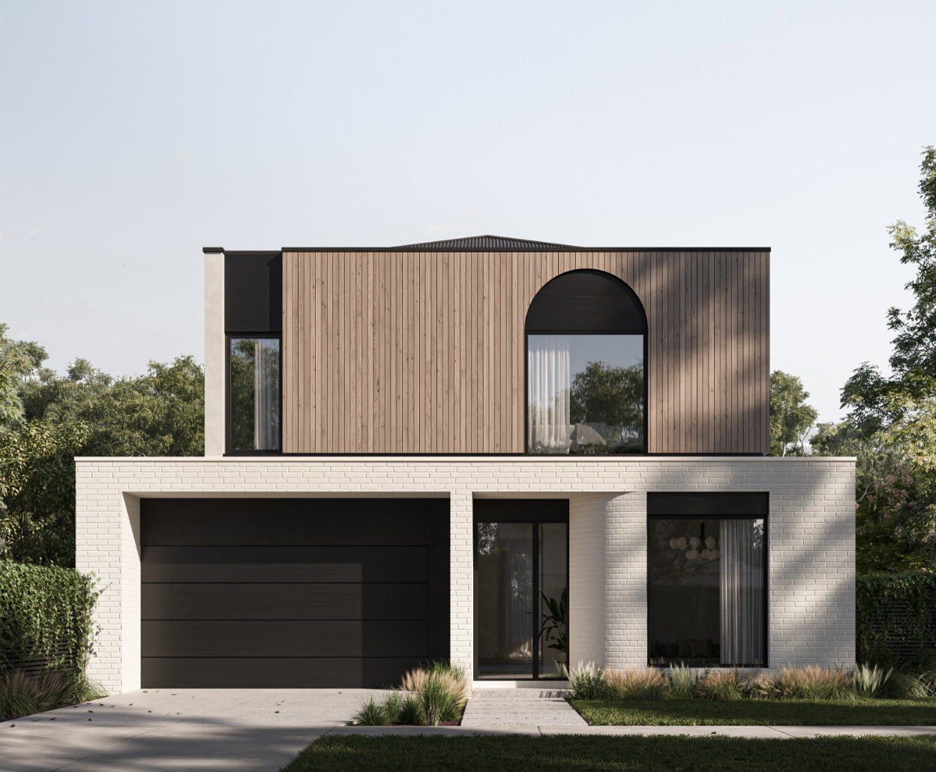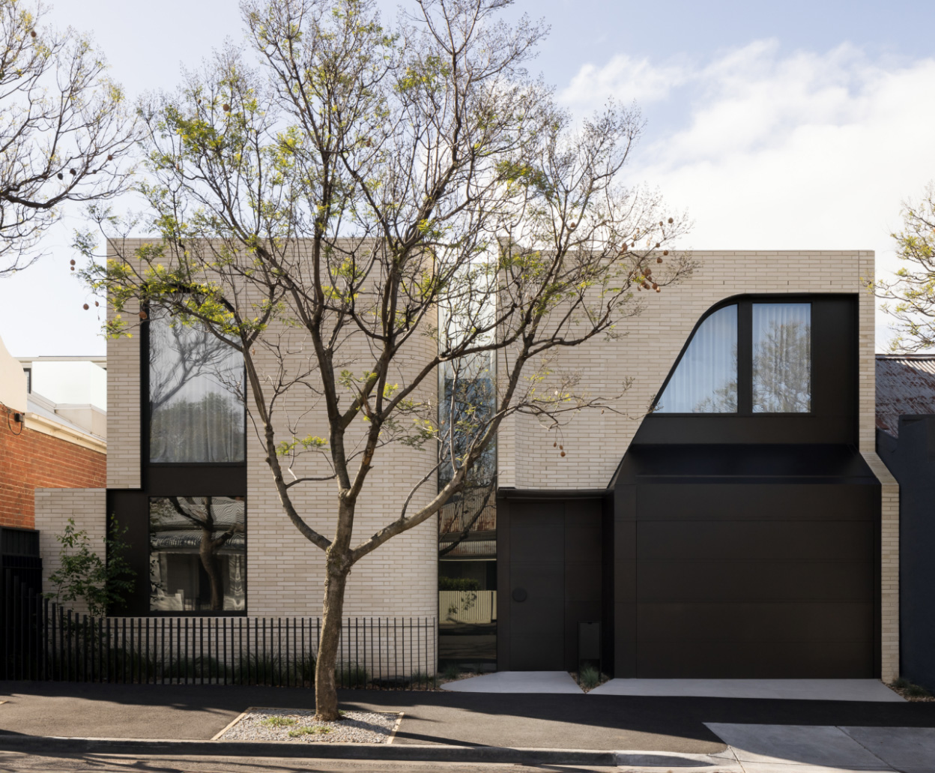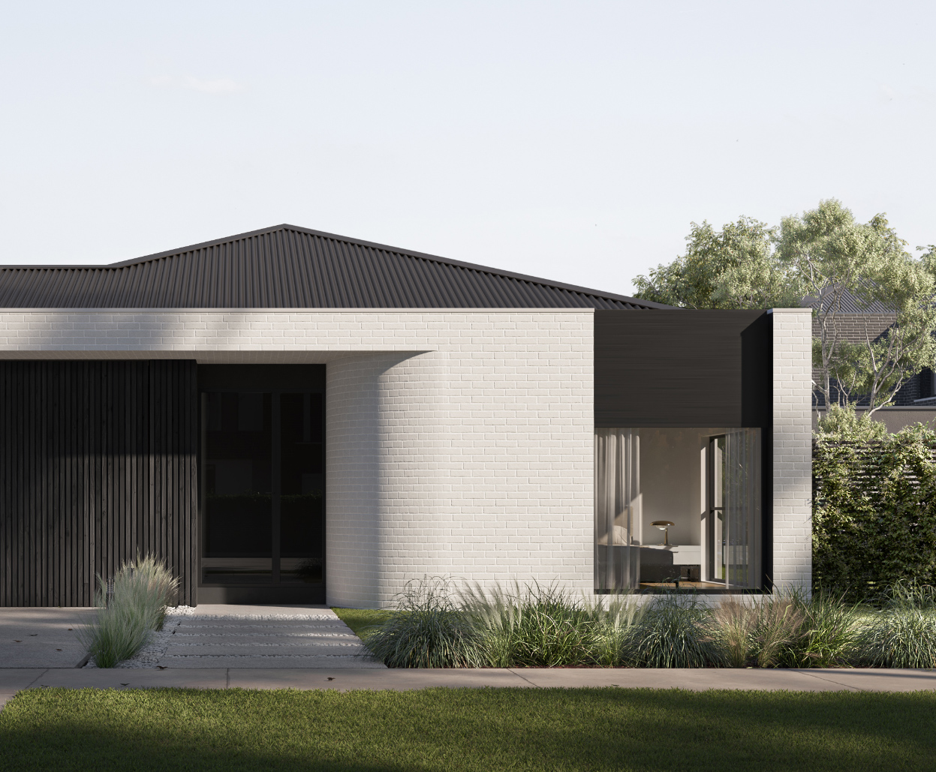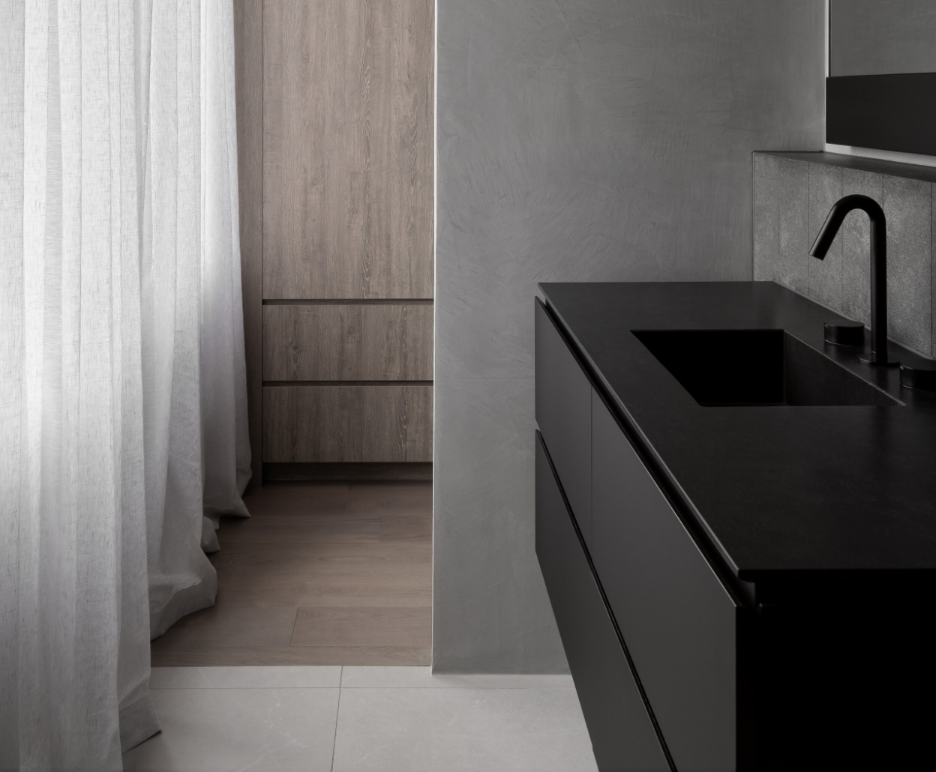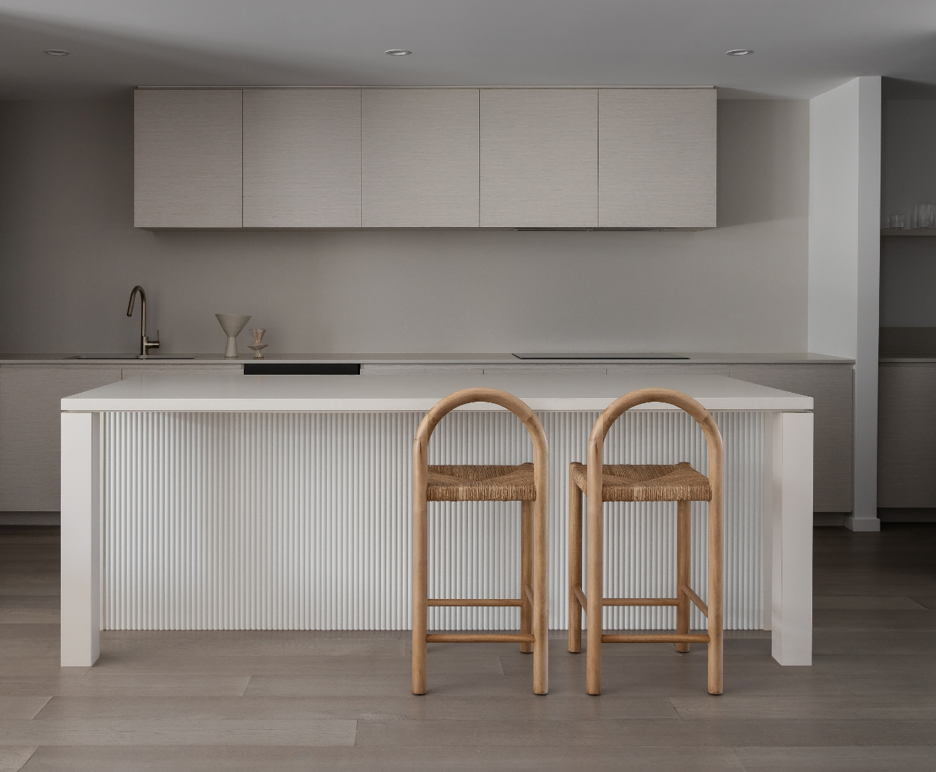Contemporary architect-designed new homes to elevate your lifestyle.
Arli Homes is an award-winning Melbourne-based home builder. In collaboration with leading architects DKO Architecture, we craft unique, luxurious, elegant homes for clients who appreciate premium architecture.
Offering pre-designed and bespoke custom homes, our personalised approach will deliver a home that truly reflects your style preferences and how you want to live.
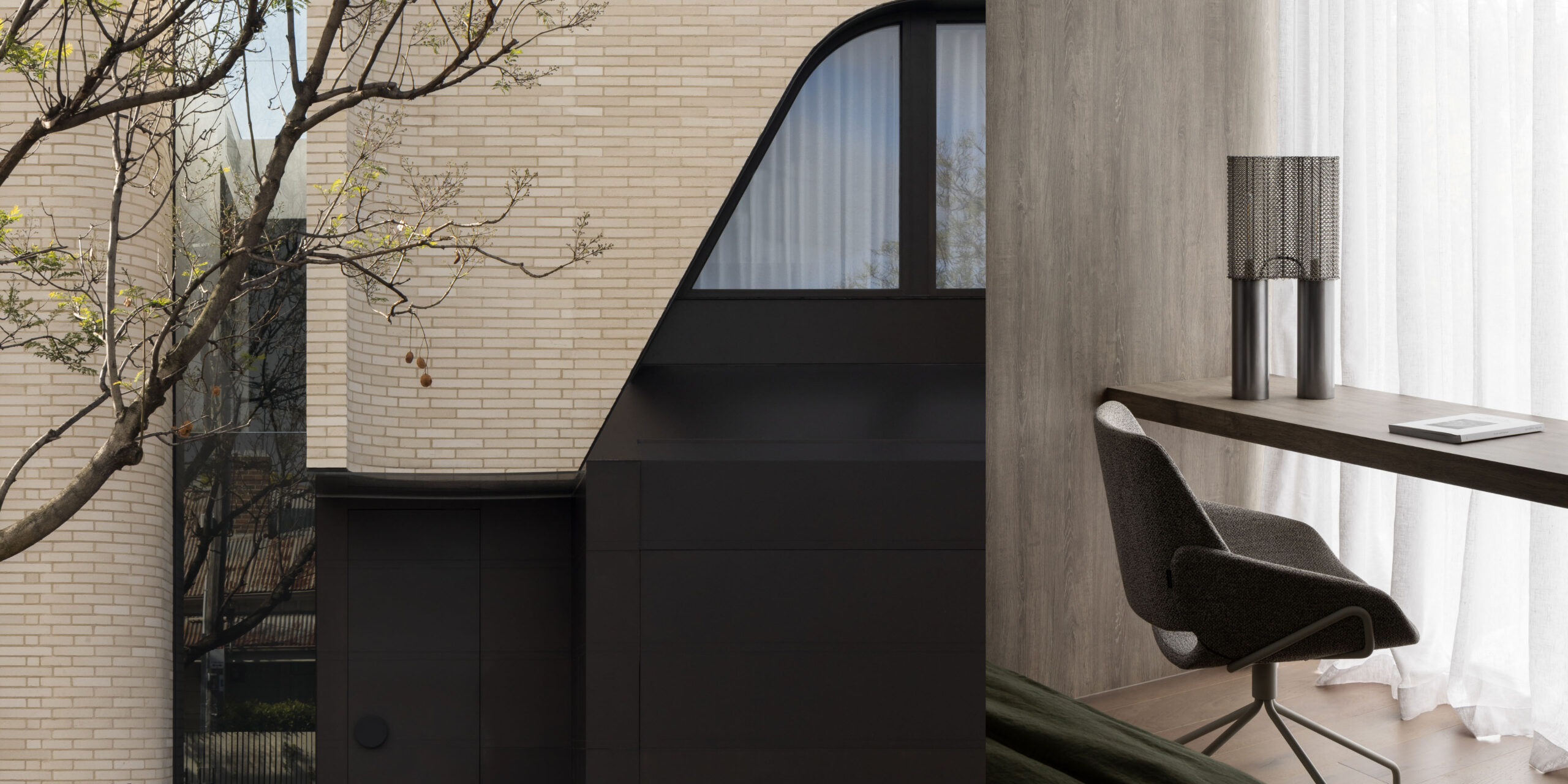
What we offer
An extensive range of contemporary, elegant and affordable pre-designed architectural homes.
Architecturally designed, premium-built homes meticulously tailored to your unique requirements.
Achieve a luxurious lifestyle in the neighbourhood you love with Arli Renew.
Arli Electra are our sustainable, energy-efficient architectural homes.
Build an architectural home in Melbourne with Arli’s easy, affordable house and land packages.
Limited release architectural homes in Melbourne for just 5% deposit and balance at settlement.
Our designs prioritise natural light and effortless living, showcasing the beauty of harmoniously balanced design and functionality.
UPCOMING EVENT AND SEMINAR
Exclusive display home launch and free interior styling workshop
A free event in collaboration with En Gold to celebrate the opening of our newest display home in Geelong.
As a VIP guest, you’ll experience:
- An exclusive tour of our newest display home in Geelong
- Nibbles and refreshments
- Interior styling workshop by En Gold
- Meet the famous “Dulux” dog
- WIN $1,000 En Gold styling package
- WIN $500 Reece Bathroom voucher
- Free goodie bags from Colorbond and Reece Bathrooms
- Explore the lifestyle benefits of architectural design
Event details
Saturday 27th May
Newhaven Estate
6 Legion Ave, Tarneit
Why choose Arli as your new home builder?
Architectural excellence
We craft homes and spaces that reflect your desired aesthetic and functionality.
Choose from our collection of pre-designed homes, customise a design to suit your needs, or collaborate with our award-winning design team to create a unique home meticulously tailored to your personality, vision and lifestyle.
Uncompromising craftsmanship
In our years of creating luxury homes, our superior craftsmanship stands at the forefront of our ethos.
Each project benefits from our deep experience, extensive trade relationships and refined methodologies, ensuring cost efficiency and unparalleled quality in construction.
Integrated service
Enjoy a seamless experience with our fully integrated design and build service.
Our holistic approach saves you time and cost while providing one dedicated team for every aspect of your project.
Streamlined process
From the first consultation to the final handover, you’ll be supported by our transparent, collaborative and cohesive process.
Benefit from the diverse expertise of our unified team, guiding you through every step of your new home-building journey.
Ready to speak with an Arli New Home Expert?
Project Acacia
South Melbourne Custom home
Located in South Melbourne, Project Acacia is the latest addition to Arli Homes’ expanding portfolio of custom-built residences.
Embracing the challenges that come with compact inner-city sites, Project Acacia combines sophistication, sustainability and contemporary practicality in a modern home, while remaining sensitive to its surrounding streetscape.
The home’s clever and considered design fused with the timeless charm and strong, robust quality of brick gives the residence a sense of uniqueness in South Melbourne. Project Acacia leaves a lasting impression, with its captivating façade seamlessly coexisting with its neighbouring sites of earthy tones, tactile materiality and exemplary brickwork.
For people who value premium architecture
‘We create ingenious spaces that are appreciated by the eyes, mind and soul alike. Through human understanding, we deliver architecture at its utmost excellence.’
DKO ARCHITECTURE
Client experiences
Discover what it’s like building with Arli
A quality build
We have been lucky enough to start the build process with Arli Homes. To say we are satisfied is a huge understatement.
The quality of homes they build is far beyond what any other builder can provide. Not to mention the premium inclusions that come standard with their homes.
Cam
True collaboration
The team are very passionate about what they do, and we felt heard and valued throughout the process.
I love the fact that we could build an architectural home for a more affordable price as the team at Arli were able to offer suggestions to keep the price down without compromising the look and feel.
Maryanne
Tailored to your needs
So glad we changed builders and chose to go with Arli… Our land was not the most straight forward to build on but the team at Arli were able to accommodate for everything that we believed was a must…
After dealing with other builders this was a breath of fresh air, they were able to meet and tick all our boxes.
Sophie
Support at every stage
We built within contract time frame and Arli were always responsive and kept us up to date throughout. Any items raised, the team never hesitated to address promptly.
Post handover the maintenance team have been pro-active and customer service is excellent. The finishes and quality of the home are by far better than other project builders in our price range.
Dylan
Visit one of our Melbourne display homes
Experience the meticulous build quality and luxurious finishes for yourself.
Awards and media
Over the years, we’ve been recognised as a top Melbourne home builder with industry awards and media interest.
See our full list of awards and browse the articles and videos celebrating our homes.
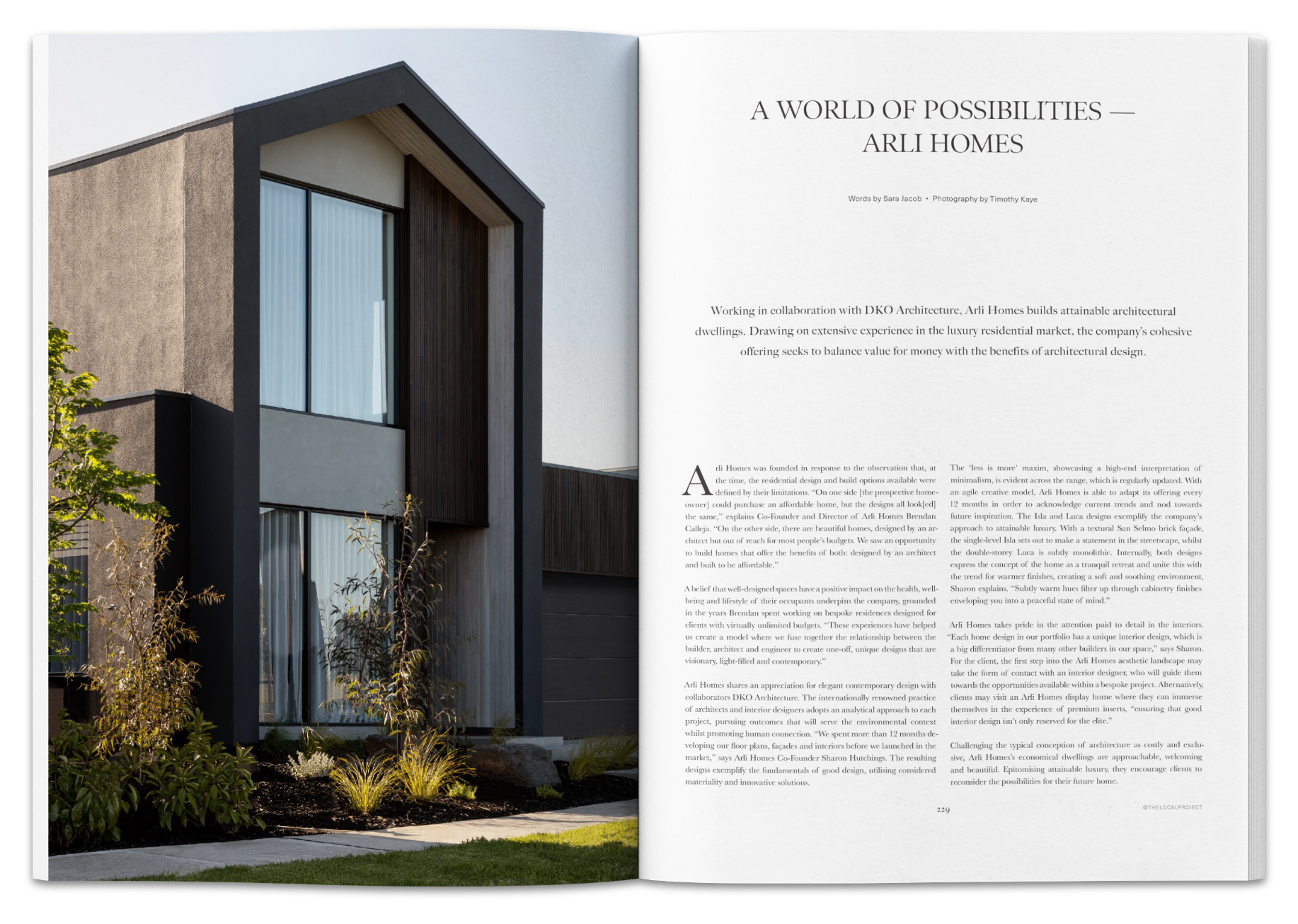

Would you like to know more?
We craft homes and spaces that reflect your desired aesthetic and functionality.
