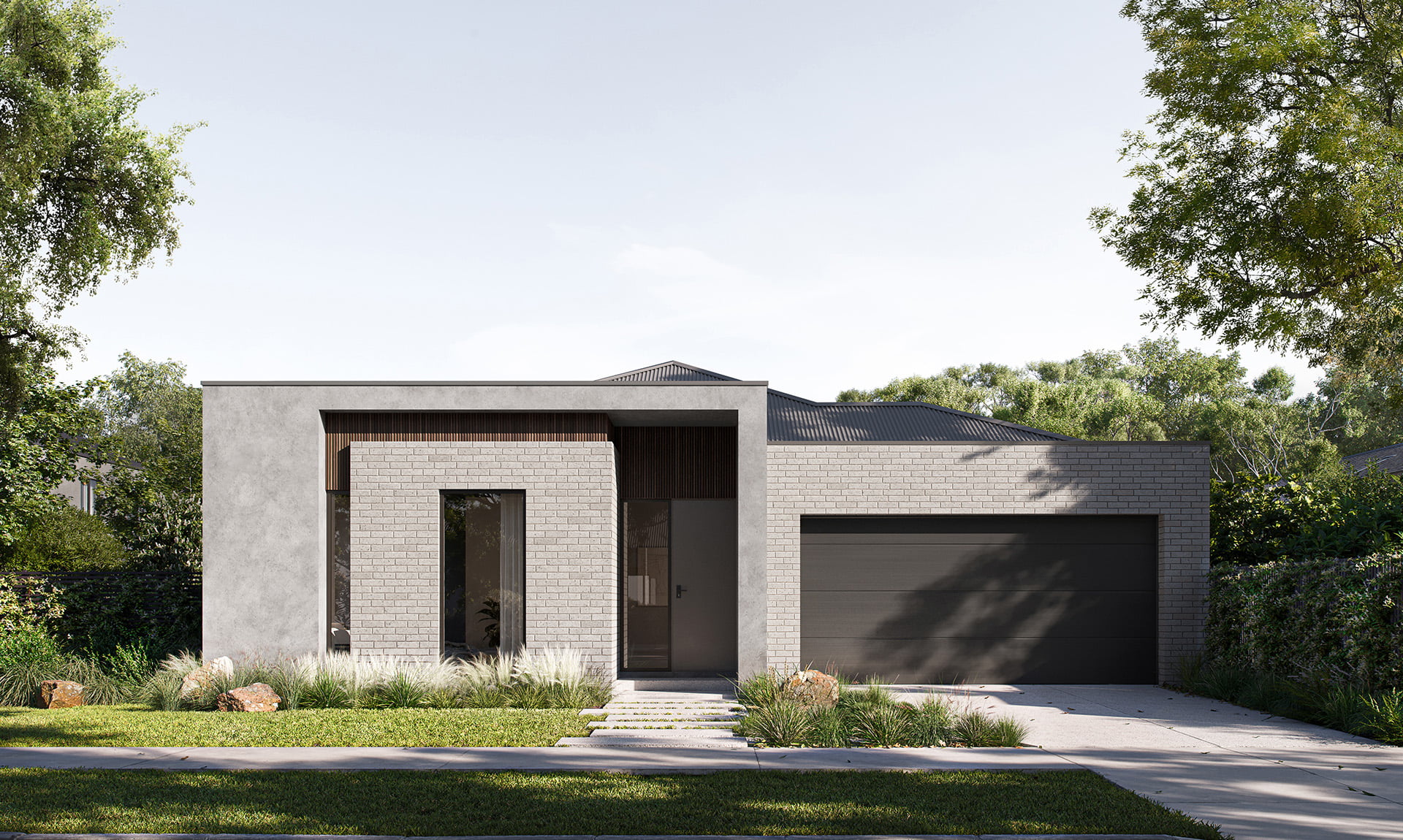
Mila
FRom $350,000
4  2
2  2
2 
Mila is a flexible home that maximises the use of space with households of all sizes and budgets in mind. The home is divided into four main zones which provide areas for individual privacy as well as an open plan living and dining area in the centre of the home to bring everyone together in an easily accessible space with good flow and circulation.
Floorplan
With light-filled rooms and spacious, open-plan living areas, we create homes with how you will live in mind. Designed by architects, our floorplans use clever design and practical thinking to ensure that there is a thoughtful layout with rooms that have a great flow and where space is not wasted.
Mila is similar
to Finn 29
with different
inclusions.
Finn 23
Finn 25
Finn 27
Finn 29
Mila 29
From $271,000
| Land dimensions | 14 m x 32 m |
| Home | |
|---|---|
| Total area | 210.0 m²/22.6 sq |
| Home width | 12.8 m |
| Home length | 18.0 m |
| Min. lot width | 14 m |
| Min. lot length | 25 m |
| Room dimensions | |
|---|---|
| Lounge | 3.7 x 3.2 |
| Living | 4.0 x 3.5 |
| Dining | 3.3 x 3.5 |
| Alfresco | 3.1 x 3.7 |
| Master bedroom | 4.5 x 4.0 |
| Bedroom 2 | 3.0 x 3.1 |
| Bedroom 3 | 3.0 x 3.0 |
| Garage | 6.0 x 5.5 |
Practical design
Maximising space
The layout separates the main living, cooking and dining areas separate from the bedrooms to give privacy and maximise space in the main area of the house.
Additional space
The second living area is a flexible and private space away from the rest of the main living area and can be used as home office or a games, theatre and sitting room.
Ample storage
Even in a compact space, there’s plenty of storage. From a walk-in pantry and robe as well as a large storage closet for all your family’s needs.
ENLARGE FLOORPLAN
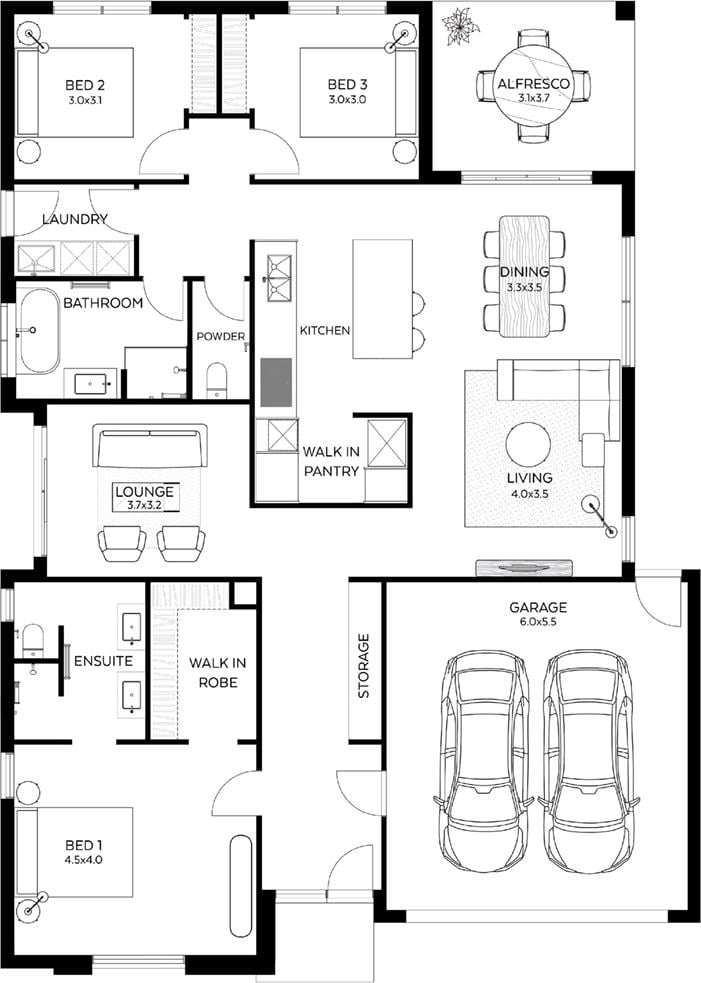

Finn 25
From $254,500
| Land dimensions | 14 m x 28 m |
| Home | |
|---|---|
| Total area | 233.9 m²/25.2 sq |
| Home width | 12.8 m |
| Home length | 20.9 m |
| Min. lot width | 14 m |
| Min. lot length | 28 m |
| Room dimensions | |
|---|---|
| Lounge | 3.1 x 3.7 |
| Living | 3.6 x 5.2 |
| Dining | 3.5 x 3.8 |
| Alfresco | 3.1 x 3.9 |
| Master bedroom | 3.8 x 4.5 |
| Bedroom 2 | 3.0 x 3.5 |
| Bedroom 3 | 3.0 x 3.0 |
| Bedroom 4 | 3.0 x 3.0 |
| Garage | 6.0 x 5.5 |
Practical design
Open plan living
The main living, cooking and dining areas are in one continuous open-plan space which flows from the inside to the outdoor entertaining area.
Easy access
The kitchen is within easy reach of the garage to help when unloading groceries and the mud room helps keep your home clean from wet and dirty shoes and equipment.
Ample storage
There’s plenty of storage for your family’s needs with a walk-in robe, walk-in pantry, mud room, two storage closets and a floor-to-ceiling wall of cupboards in the kitchen.
ENLARGE FLOORPLAN


Finn 27
From $266,500
| Land dimensions | 14 m x 30 m |
| Home | |
|---|---|
| Total area | 249.9 m²/26.9 sq |
| Home width | 12.8 m |
| Home length | 22.8 m |
| Min. lot width | 14 m |
| Min. lot length | 30 m |
| Room dimensions | |
|---|---|
| Lounge | 3.5 x 3.7 |
| Living | 4.0 x 4.7 |
| Dining | 4.0 x 2.9 |
| Alfresco | 2.9 x 4.8 |
| Master bedroom | 4.0 x 4.5 |
| Bedroom 2 | 3.1 x 3.0 |
| Bedroom 3 | 3.1 x 3.0 |
| Bedroom 4 | 3.1 x 3.0 |
| Garage | 6.0 x 5.5 |
Practical design
Open plan living
The big open space that flows through the lounge kitchen, dining, living and alfresco area, is perfect for entertaining family and friends.
Ample storage
There’s plenty of storage for your family’s needs with a walk-in robe, walk-in pantry, mud room, two storage closets and a floor-to-ceiling wall of cupboards in the kitchen.
Study nook
The built-in study desk makes clever use of space in the hallway with hidden sliding doors to give privacy and block noise when using the space..
ENLARGE FLOORPLAN


Mila 29
From $350,000
| Land dimensions | 14 m x 32 m |
| Home | |
|---|---|
| Total area | 268.05 m²/28.9 sq |
| Home width | 12.8 m |
| Home length | 24.1 m |
| Min. lot width | 14 m |
| Min. lot length | 32 m |
| Room dimensions | |
|---|---|
| Lounge | 3.5 x 4.1 |
| Living | 4.0 x 5.1 |
| Dining | 3.5 x 4.4 |
| Multi purpose | 3.1 x 3.0 |
| Alfresco | 3.3 x 3.0 |
| Master bedroom | 3.8 x 4.5 |
| Bedroom 2 | 3.0 x 3.0 |
| Bedroom 3 | 3.0 x 3.0 |
| Bedroom 4 | 4.1 x 3.0 |
| Garage | 6.0 x 5.5 |
Practical design
Additional space
The multi-purpose room is a flexible and private space away from the rest of the main living areas that can be used as children’s playroom or games room, home office or sitting room.
Ample storage
There’s plenty of storage for your family’s needs with a walk-in robe, walk-in pantry, mud room and three additional storage closets.
Free flowing living
The big open space that flows through the lounge, kitchen, dining, living and alfresco area, is perfect for entertaining family and friends.
ENLARGE FLOORPLAN
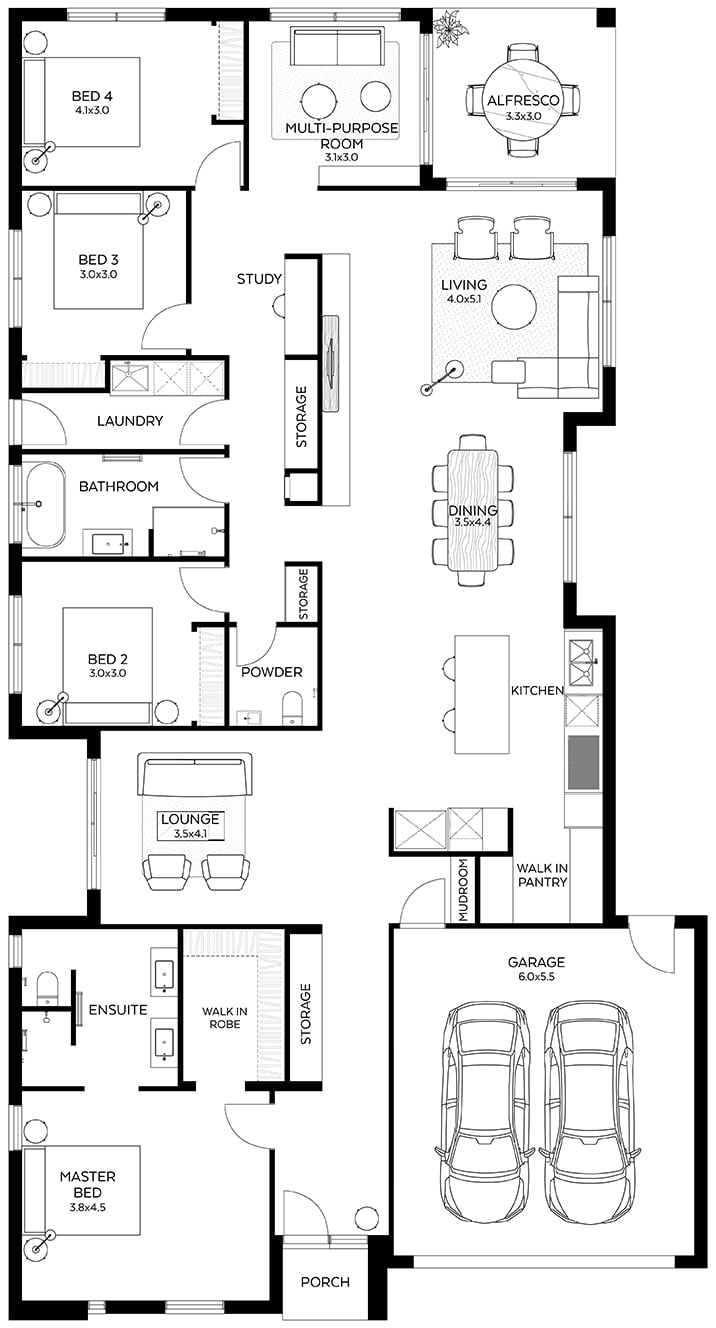

Finn 23 Facades
Our facades have been carefully designed by Architect Ian Browne, with fine attention to detail, balanced lines, symmetry and modern simplicity. A timeless aesthetic designed to look good but offer durability and low maintenance for many years to come.
Finn 25 Facades
Our facades have been carefully designed by Architect Ian Browne, with fine attention to detail, balanced lines, symmetry and modern simplicity. A timeless aesthetic designed to look good but offer durability and low maintenance for many years to come.
Finn 27 Facades
Our facades have been carefully designed by Architect Ian Browne, with fine attention to detail, balanced lines, symmetry and modern simplicity. A timeless aesthetic designed to look good but offer durability and low maintenance for many years to come.
Mila 29 Facades
Our facades have been carefully designed by Architects, with fine attention to detail, balanced lines, symmetry and modern simplicity. A timeless aesthetic designed to look good but offer durability and low maintenance for many years to come.
- Cedar FACADE
- ONYX FACADE
- EBONY FACADE
- SEPIA FACADE
- ALLOY FACADE
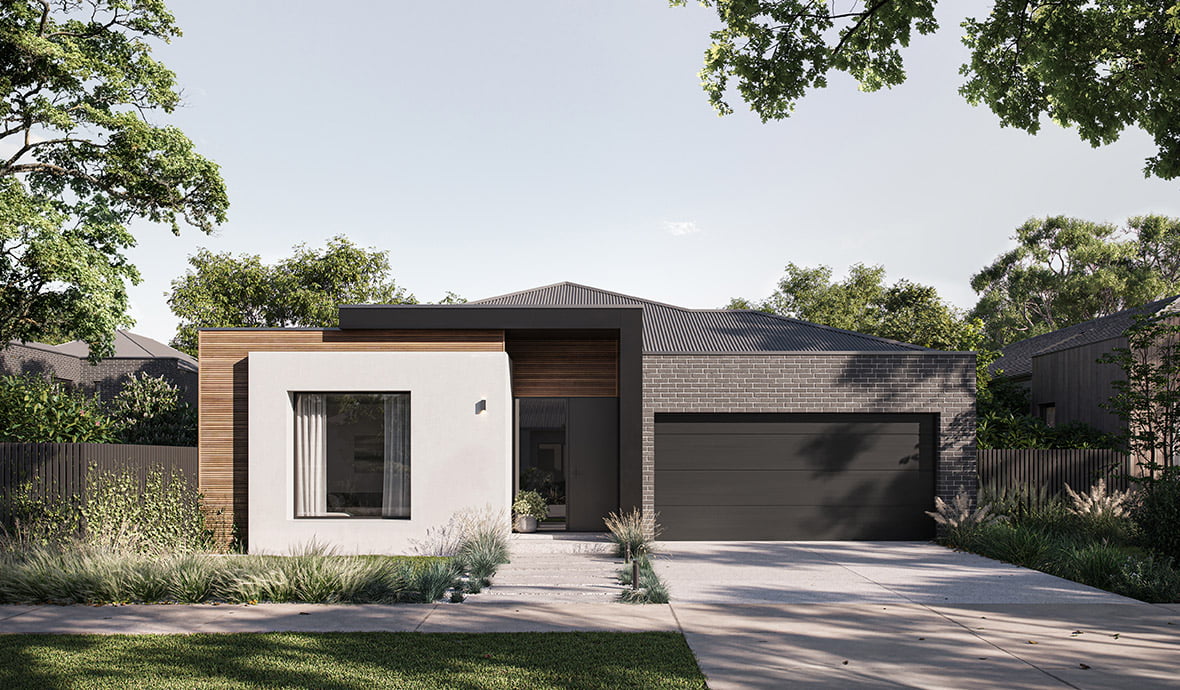
Cedar materials
- Texture render
- Industrial range face brick
- Timber wall cladding
- Colorbond roof
- Aluminium windows
- Colorbond garage door
- Matrix paneling
Cedar design
Cedar is designed with strong geometric shapes that play on texture and colour. The timber panelling brings warmth and acts as the base in bringing together the rendered forms into a cohesive and refined facade. Each form, along with the picture frame window balances each other and creates depth to the architectural structure.
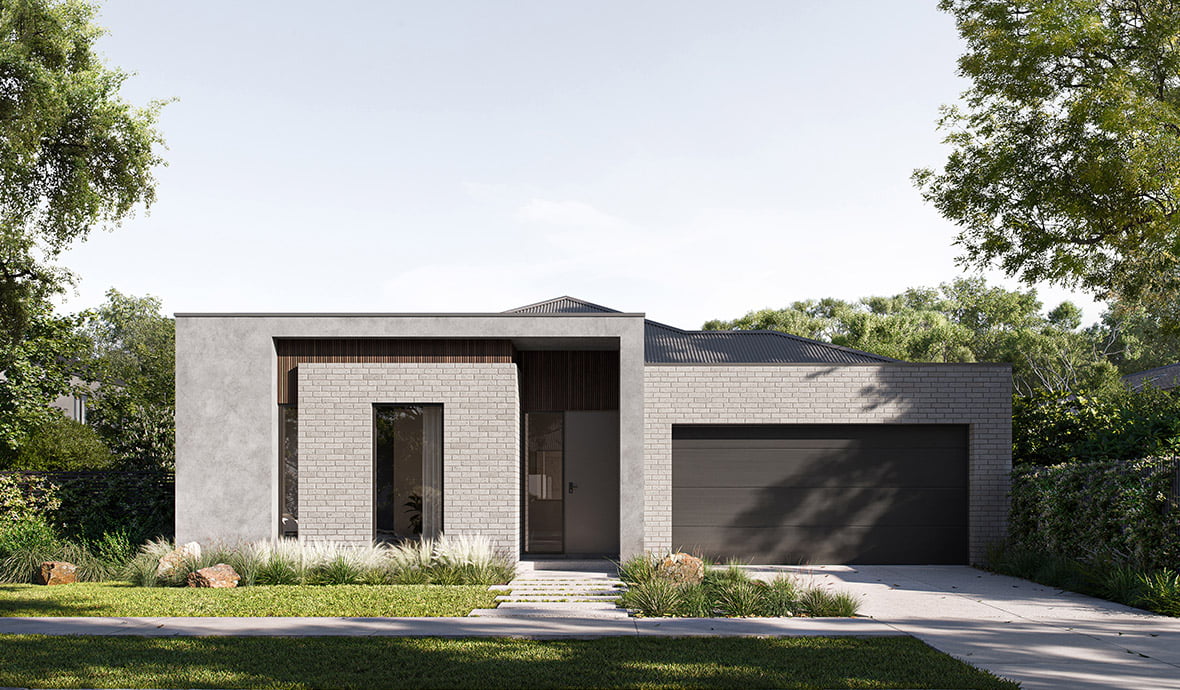
Onyx materials
- Texture render
- Industrial range face brick
- Colorbond roof
- Timber wall cladding
- Aluminium windows
- Colorbond garage door
*Smooth concrete render is an upgrade. Images are illustrative only and do not reflect final finish of product.
Onyx design
This facade seamlessly integrates the entrance porch canopy within the structure of the home, acting as a frame that brings the different materials together into a cohesive architectural design. The monochromatic colour palette and masonry acts as a consistent element to make this design well-balanced, considered and whole.
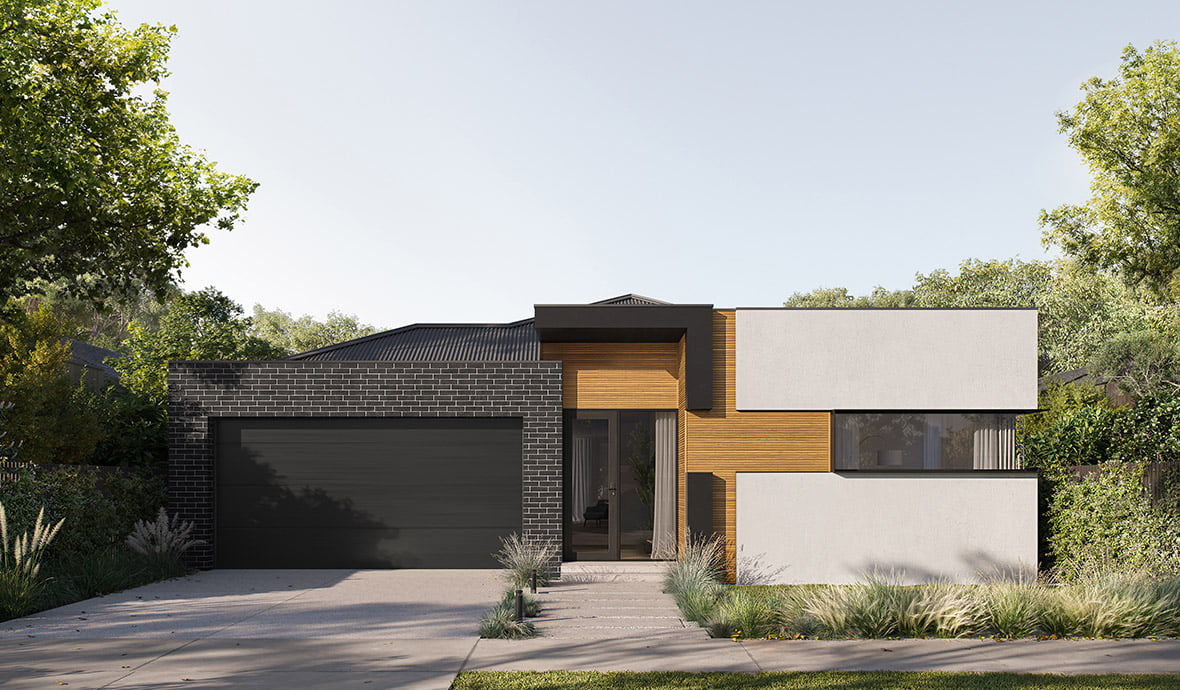
Ebony materials
- Texture render
- Industrial range face brick
- Timber wall cladding
- Colorbond roof
- Aluminium windows
- Colorbond garage door
- Matrix paneling
Ebony design
Ebony has slated wooden panels at the entrance and gives a sense of warmth. The combination of textures, colours and shapes creates a distinctive but well-balanced design. Architectural details like the floating canopy above the front door adds strength and depth to the facade.
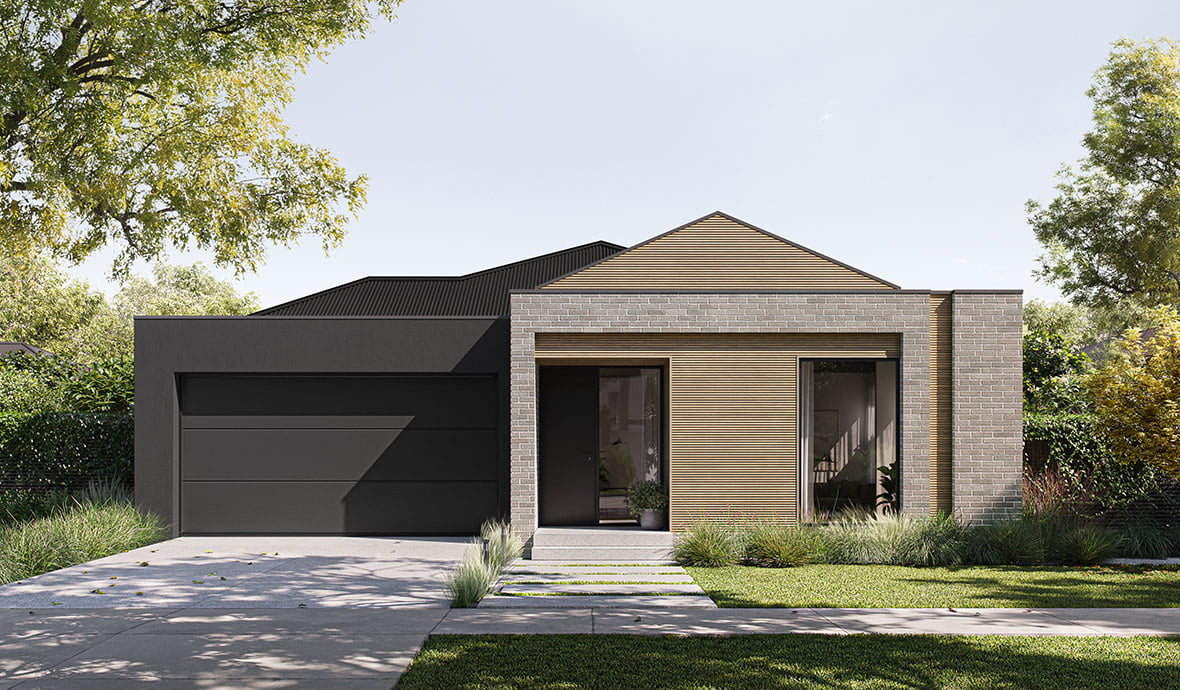
Sepia materials
- Texture render
- Industrial range face brick
- Timber wall cladding
- Colorbond roof
- Aluminium windows
- Colorbond garage door
Sepia design
Sepia is creatively designed with natural timber as the centrepiece to add texture, colour and a rustic look to the front of the home. The placement of the bricks and timber slats creates a strong, horizontal visual to the facade. The entrance is discreetly tucked away and lets the textural surface create intrigue and style to the home.
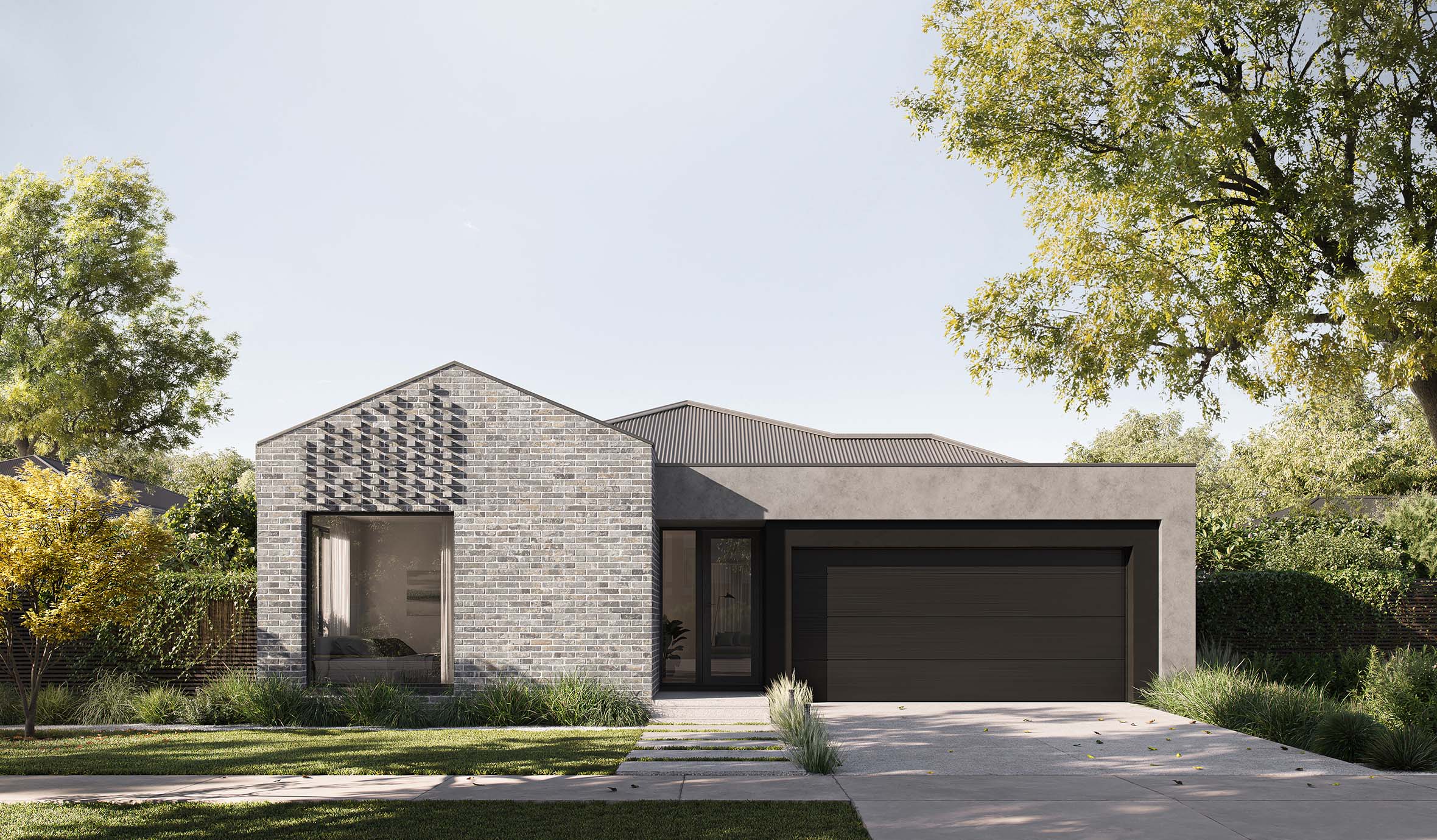
Alloy design
Alloy’s subtly tonal San Selmo brick sets the scene for this harmonious façade that announces itself in the streetscape. Contrasting light and dark shades feature throughout with the darker garage and entry doors adding grandeur, while the lighter roof invites the eye to drift up and enjoy every inch of this powerful facade.
Materials
San Selmo range face brick
Texture render
*Smooth concrete is not available
Aluminium windows
Colorbond roof
Colorbond garage door
Mila Interiors
Our interiors have been expertly curated by renowned interior designers DKO for their best design thinking. The aesthetic has a clean, streamlined look, designed with practical features and materials chosen for their quality and economical value.
Our colours
Our colour palettes and materials have been selected by DKO to help inspire you when designing your own home. Our colour consultant will help you select your own personalised scheme that is right for your needs when you begin your journey with Arli.
What’s included in the base price?
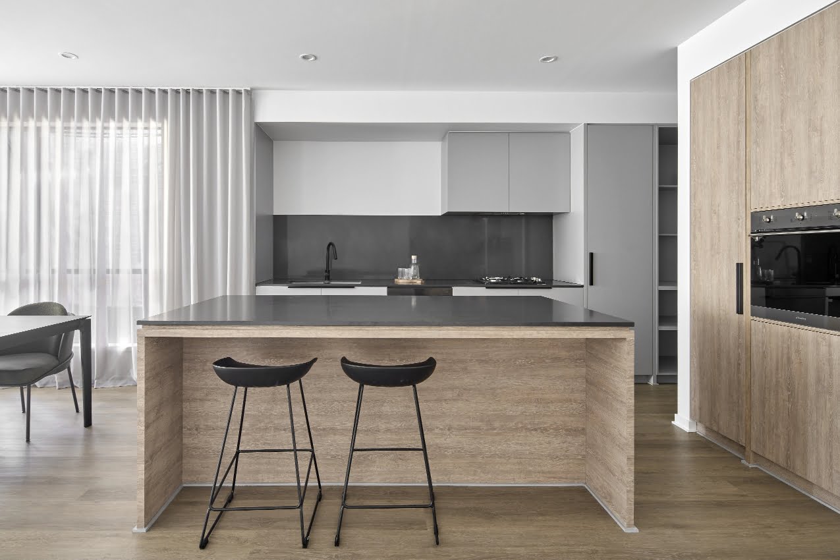
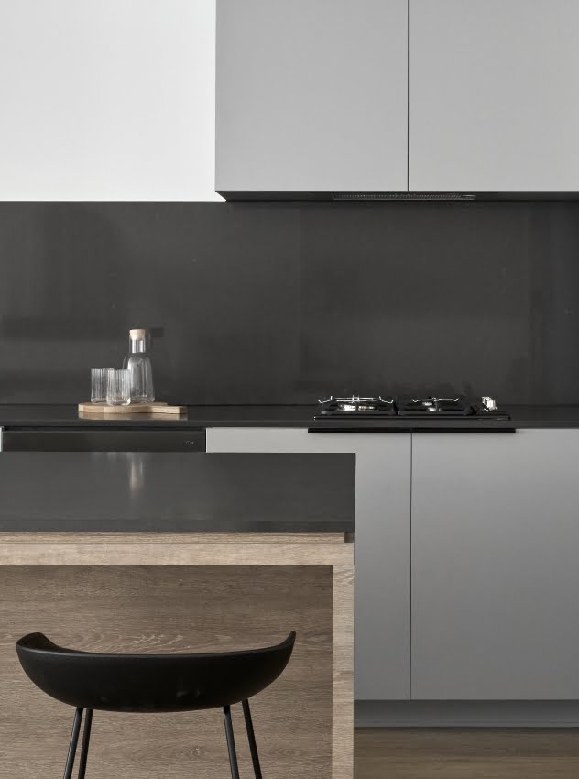

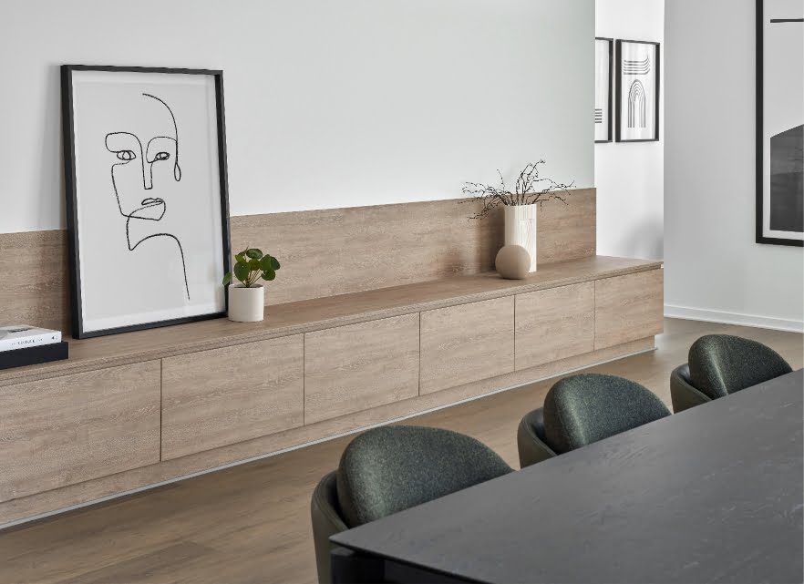
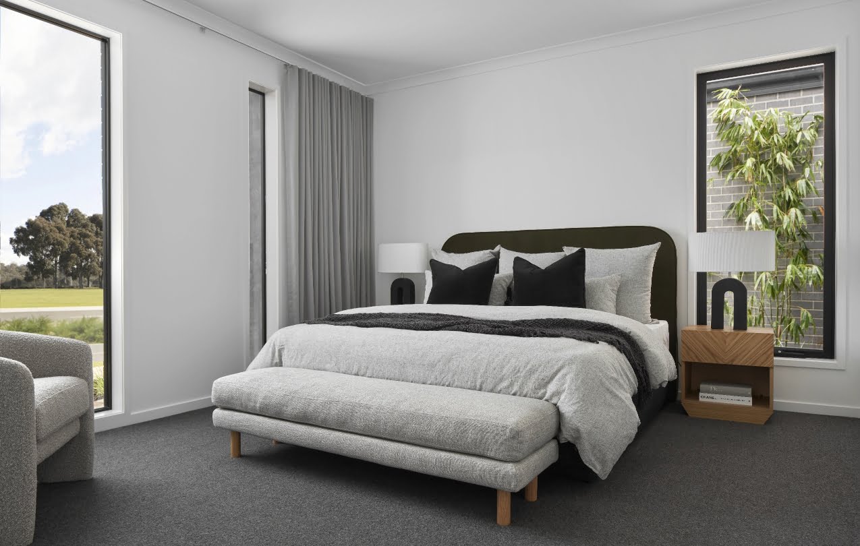
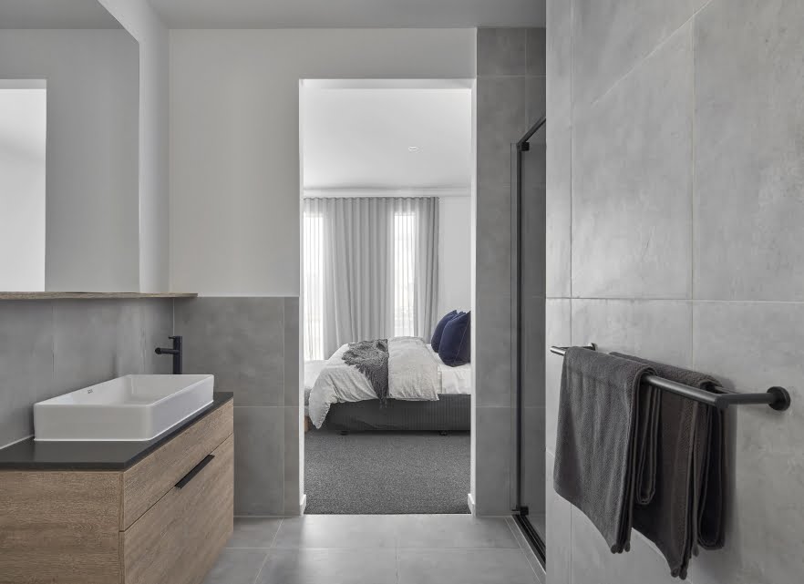
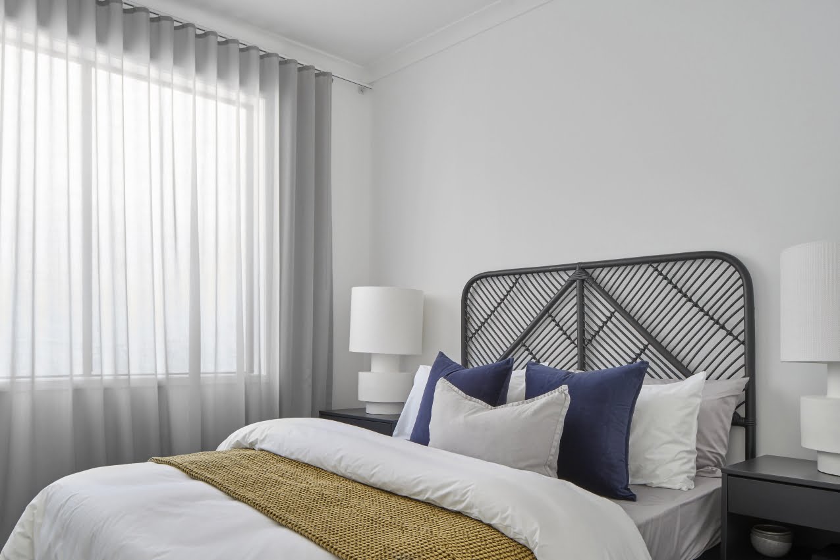


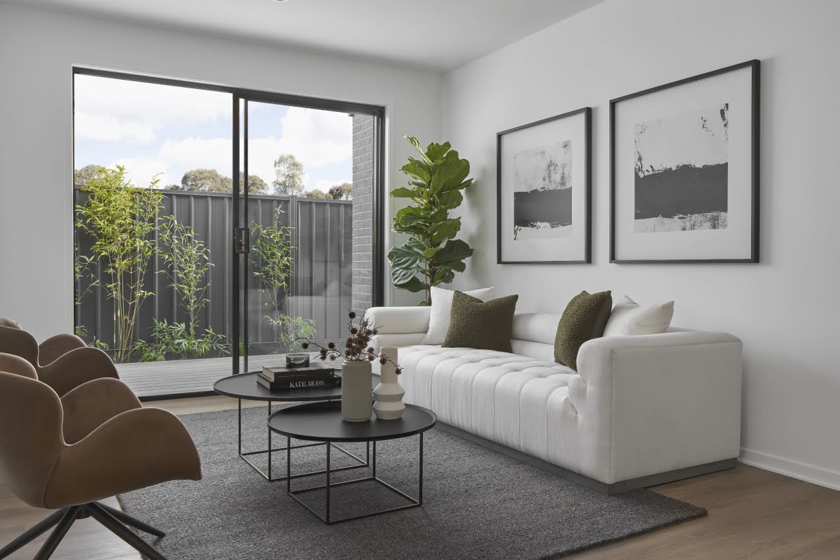
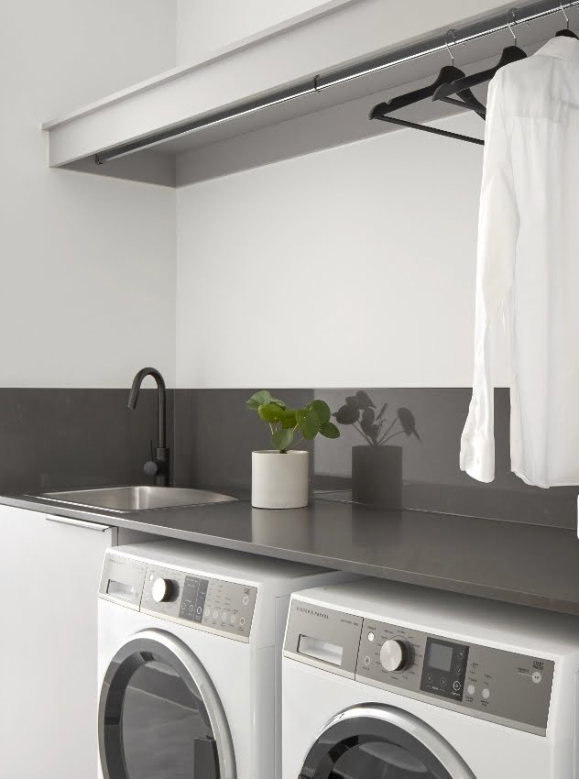
Finn 23 Interiors
Our interiors have been expertly curated by renowned interior designers DKO for their best design thinking. The aesthetic has a clean, streamlined look, designed with practical features and materials chosen for their quality and economical value.
- URBAN LIGHT
- URBAN Medium
- URBAN DARK
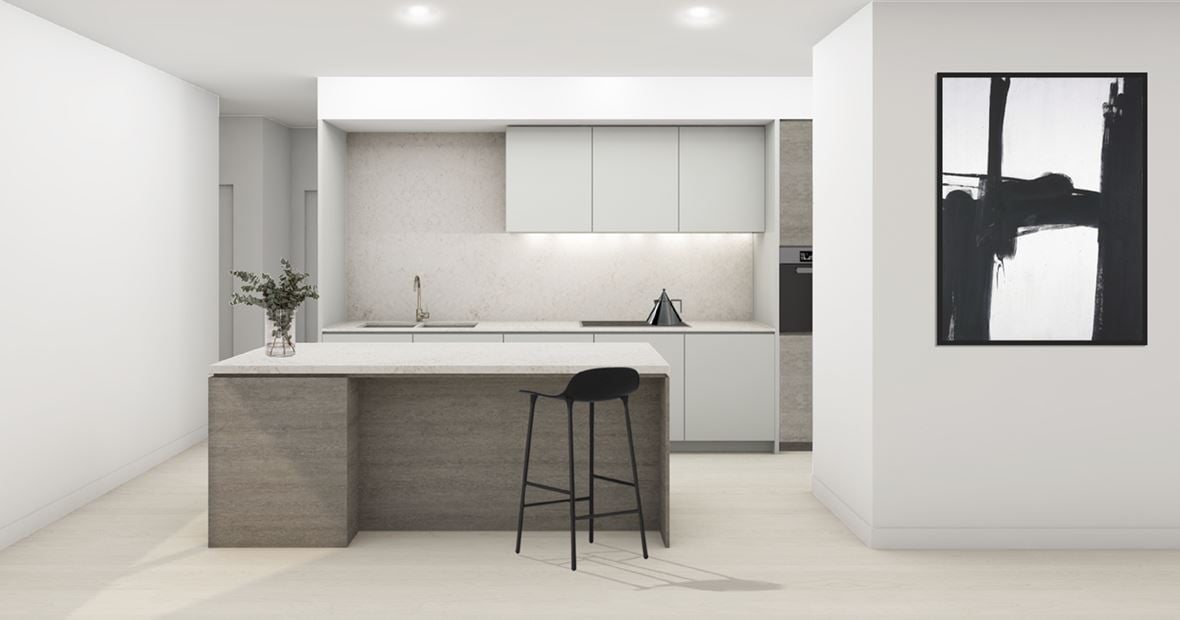


Photographs and images are for illustrative purposes and may depict fixtures, finishes and features not supplied by Arli Homes such as landscaping, in built joinery and furnishings. Prices do not include these items. The façade images represent the largest floorplan and may include upgrades. Always check your working drawings for final interior design For detailed design options, pricing and façade information, contact Arli Homes.
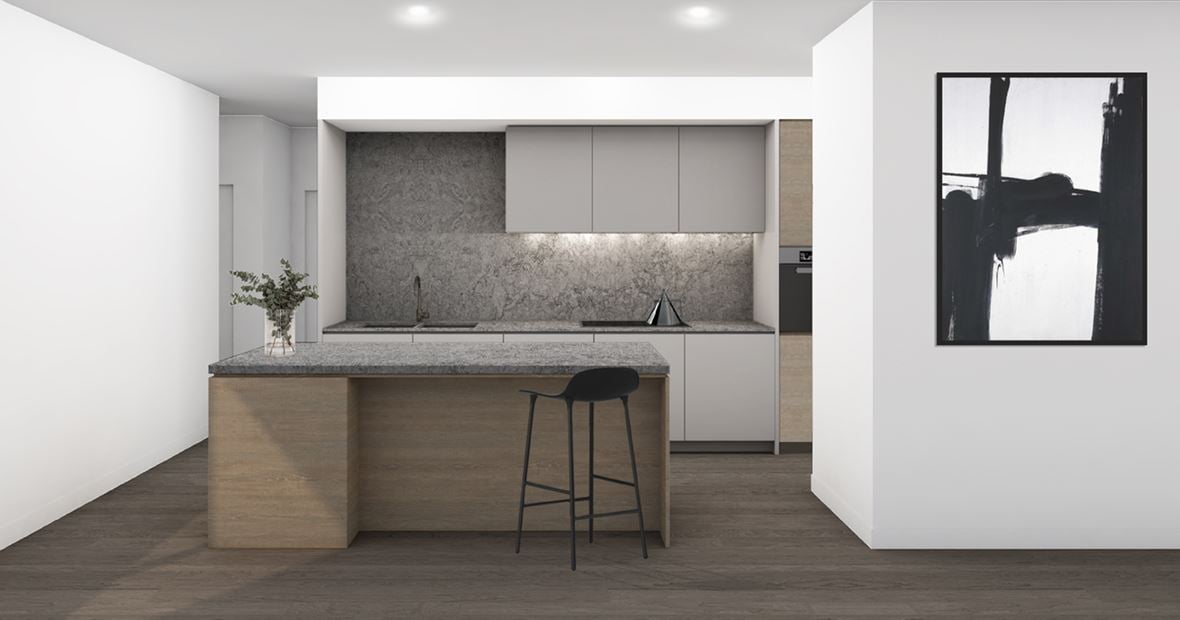
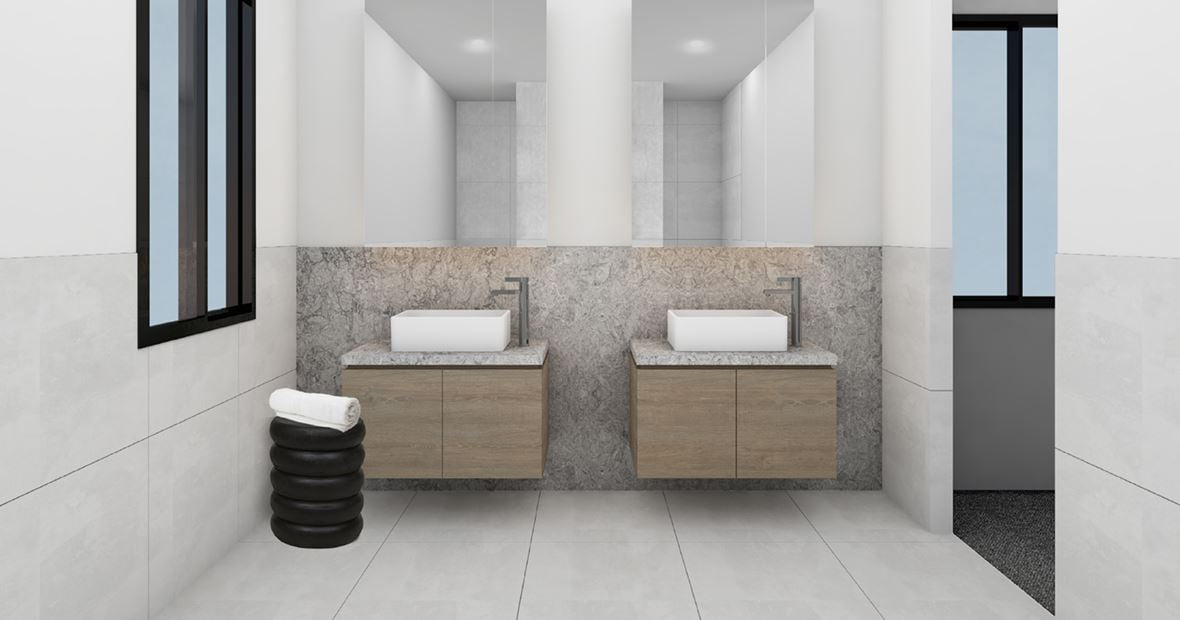


Laundry fit out is available in all Urban colour palettes.
Photographs and images are for illustrative purposes and may depict fixtures, finishes and features not supplied by Arli Homes such as landscaping, in built joinery and furnishings. Prices do not include these items. The façade images represent the largest floorplan and may include upgrades. Always check your working drawings for final interior design For detailed design options, pricing and façade information, contact Arli Homes.
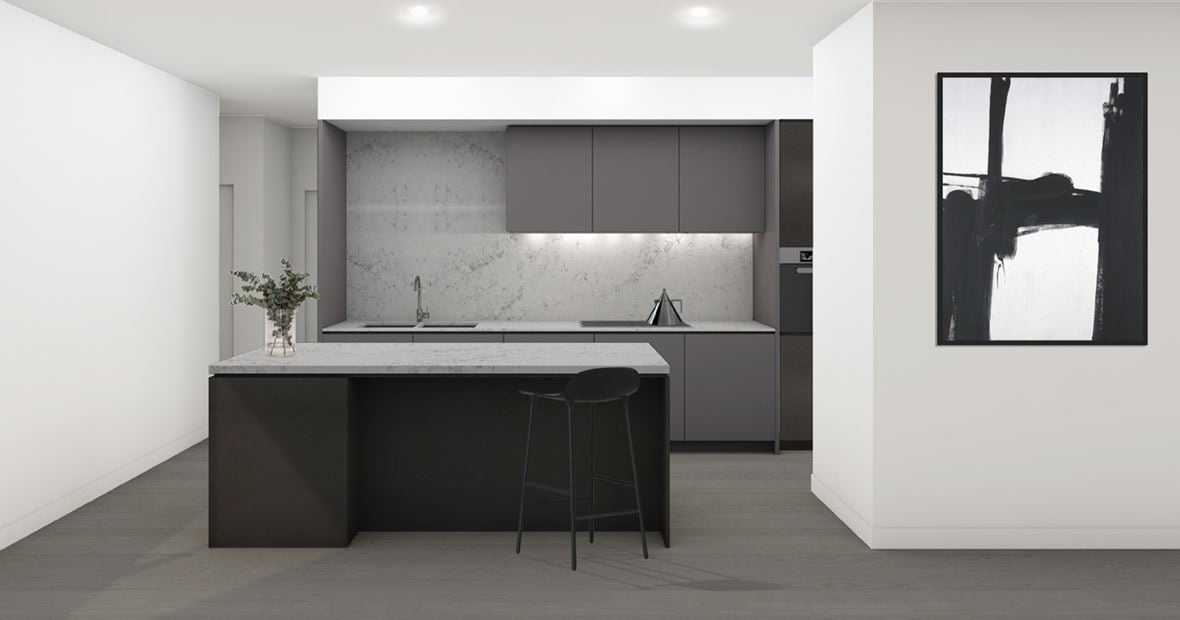
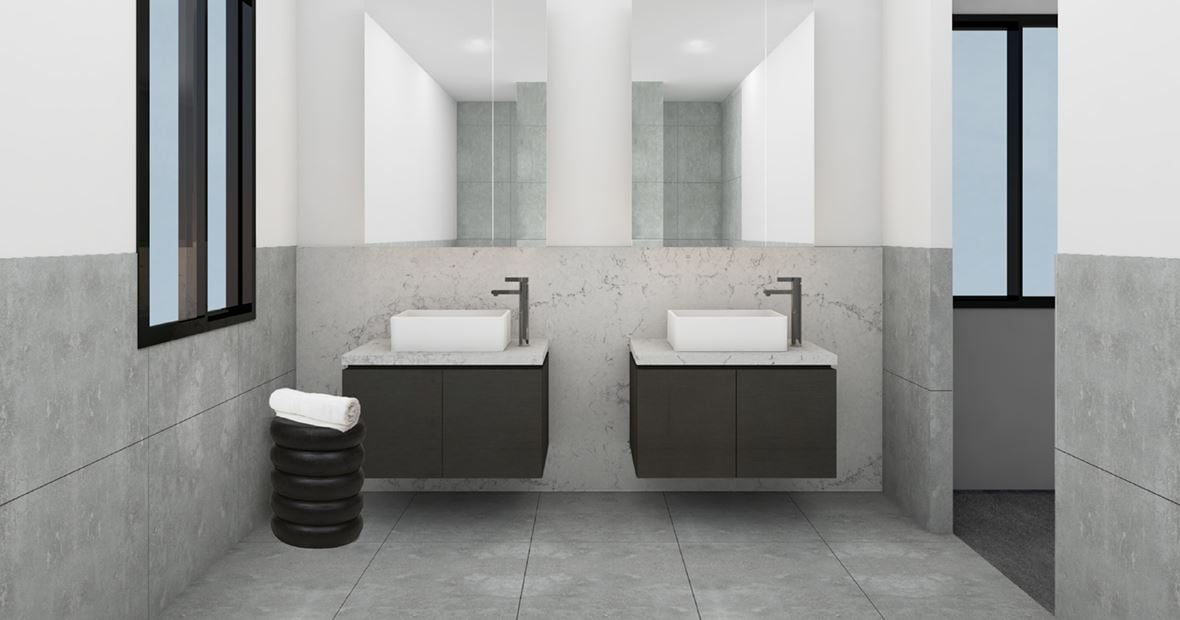
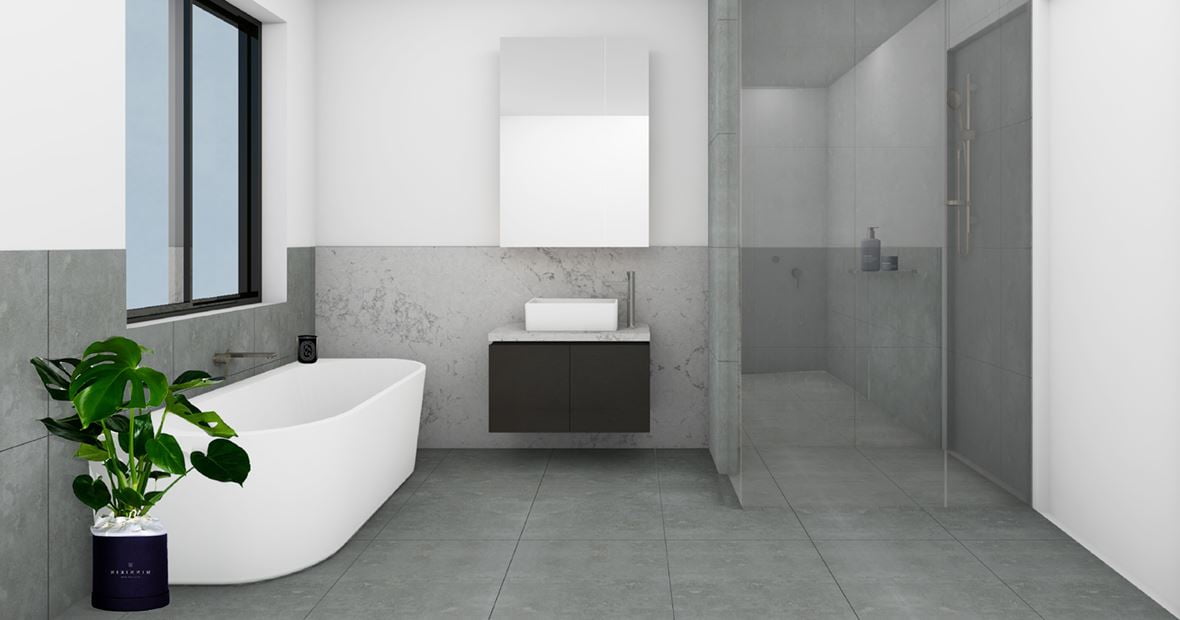
Photographs and images are for illustrative purposes and may depict fixtures, finishes and features not supplied by Arli Homes such as landscaping, in built joinery and furnishings. Prices do not include these items. The façade images represent the largest floorplan and may include upgrades. Always check your working drawings for final interior design For detailed design options, pricing and façade information, contact Arli Homes.
Finn 25 Interiors
Our interiors have been expertly curated by renowned interior designers DKO for their best design thinking. The aesthetic has a clean, streamlined look, designed with practical features and materials chosen for their quality and economical value.
- URBAN LIGHT
- Urban Medium
- Urban DARK
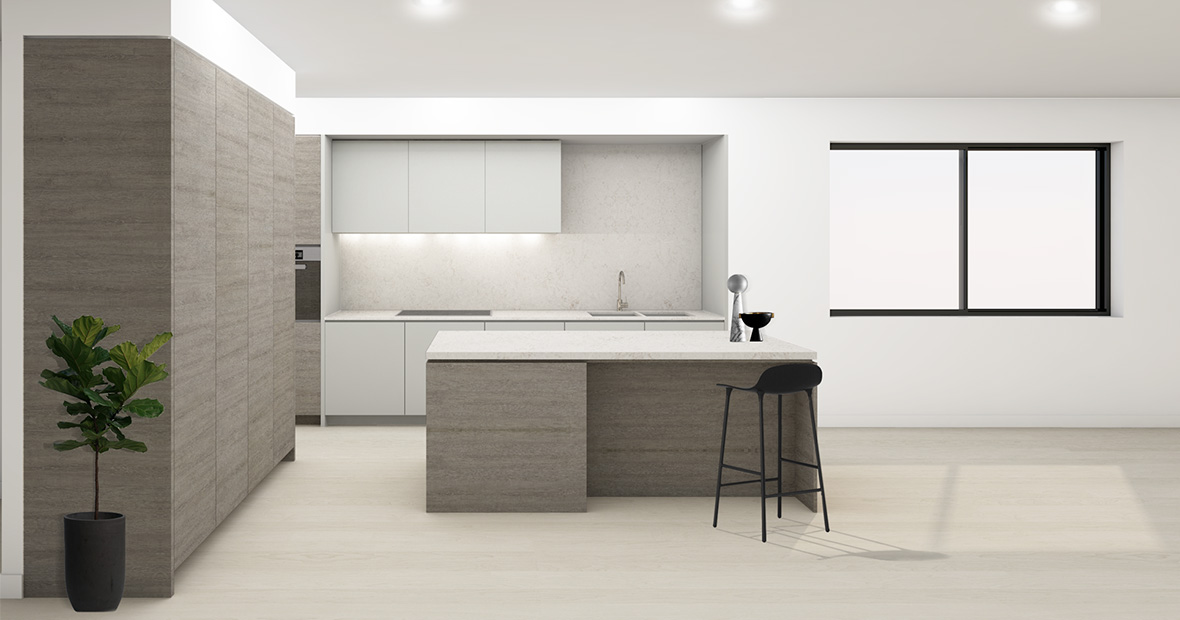


Photographs and images are for illustrative purposes and may depict fixtures, finishes and features not supplied by Arli Homes such as landscaping, in built joinery and furnishings. Prices do not include these items. The façade images represent the largest floorplan and may include upgrades. Always check your working drawings for final interior design For detailed design options, pricing and façade information, contact Arli Homes.
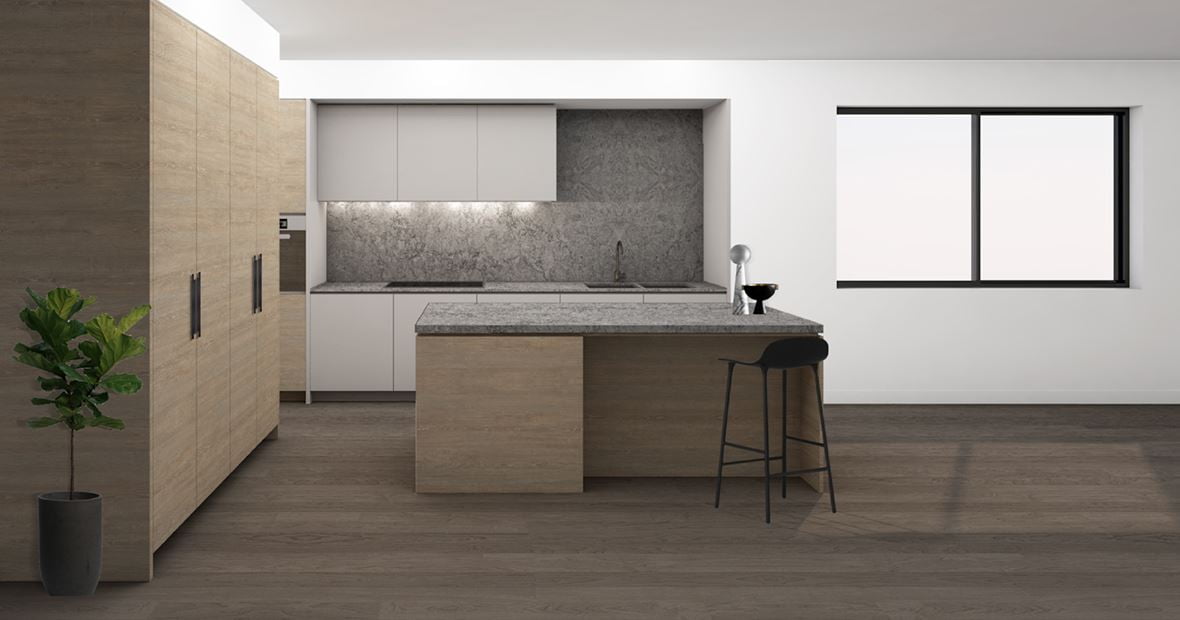



Laundry fit out is available in all Urban colour palettes.
Photographs and images are for illustrative purposes and may depict fixtures, finishes and features not supplied by Arli Homes such as landscaping, in built joinery and furnishings. Prices do not include these items. The façade images represent the largest floorplan and may include upgrades. Always check your working drawings for final interior design For detailed design options, pricing and façade information, contact Arli Homes.
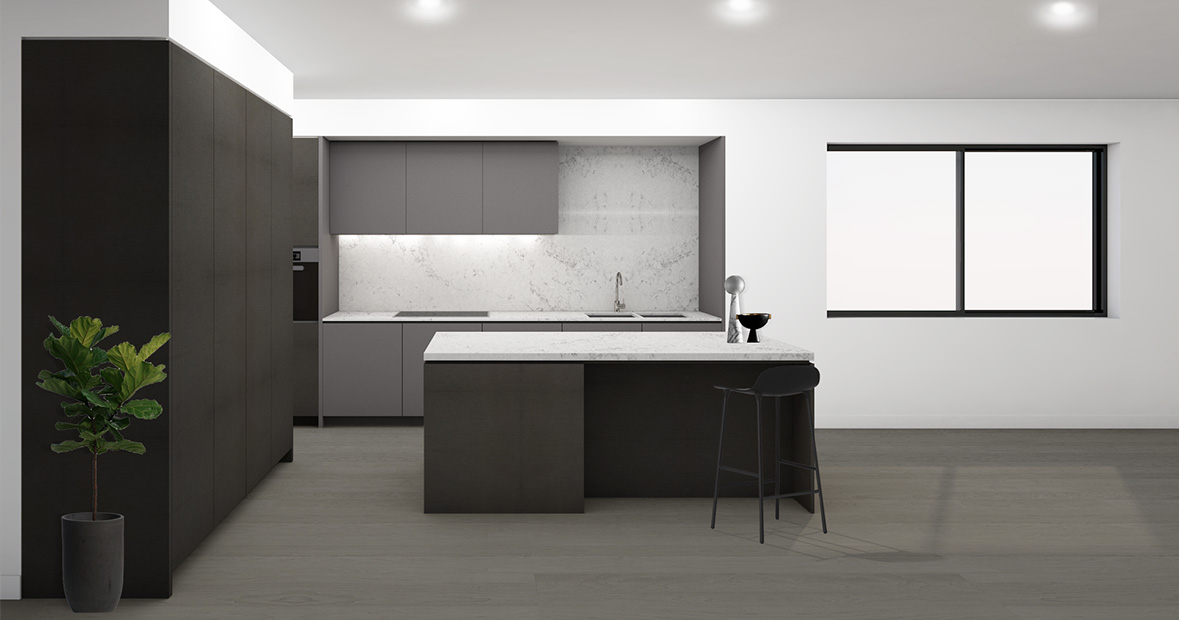


Photographs and images are for illustrative purposes and may depict fixtures, finishes and features not supplied by Arli Homes such as landscaping, in built joinery and furnishings. Prices do not include these items. The façade images represent the largest floorplan and may include upgrades. Always check your working drawings for final interior design For detailed design options, pricing and façade information, contact Arli Homes.
Finn 27 Interiors
Our interiors have been expertly curated by renowned interior designers DKO for their best design thinking. The aesthetic has a clean, streamlined look, designed with practical features and materials chosen for their quality and economical value.
- Urban LIGHT
- Urban Medium
- Urban DARK



Photographs and images are for illustrative purposes and may depict fixtures, finishes and features not supplied by Arli Homes such as landscaping, in built joinery and furnishings. Prices do not include these items. The façade images represent the largest floorplan and may include upgrades. Always check your working drawings for final interior design For detailed design options, pricing and façade information, contact Arli Homes.
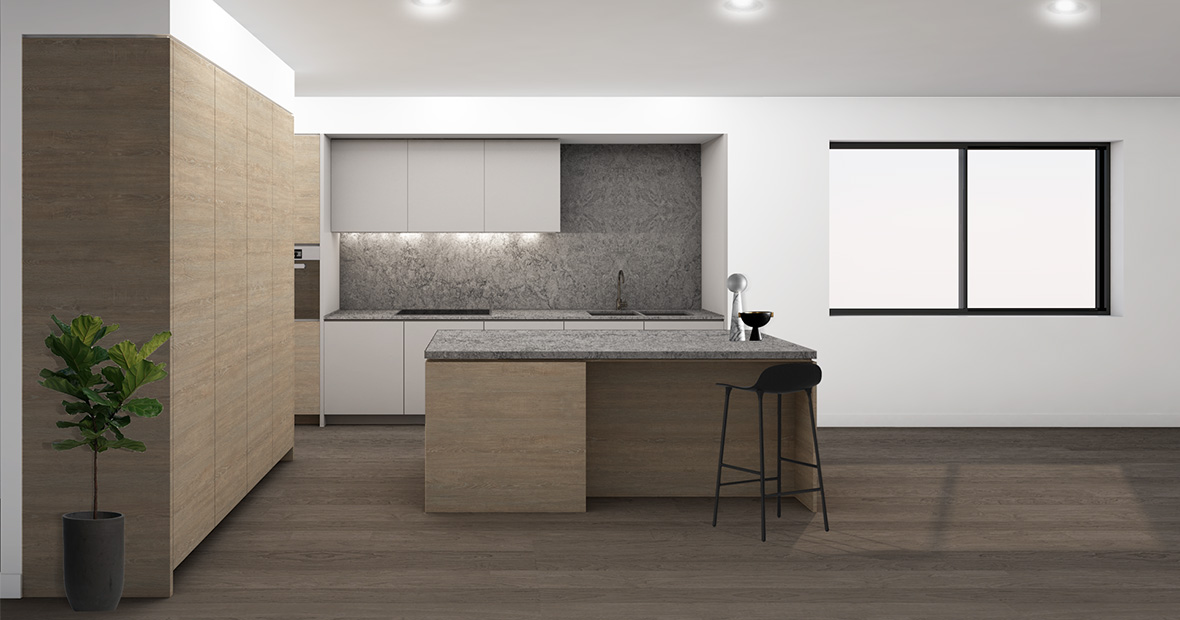



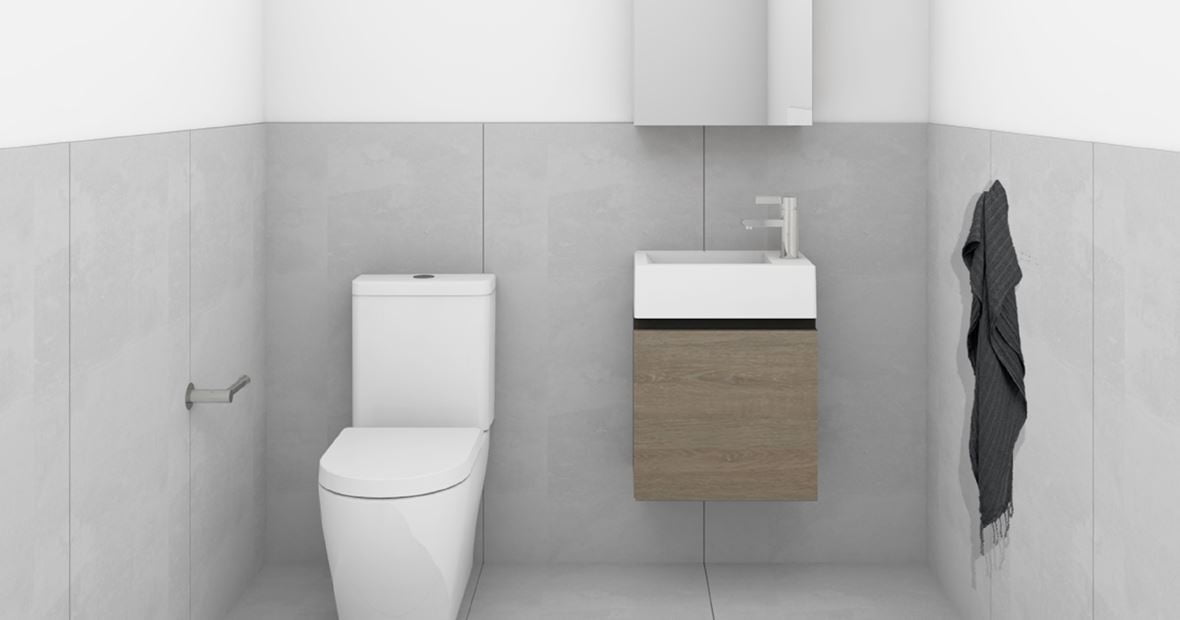
Please note the square hook 300mm vertical matt black handles to kitchen tall cabinets to all Finn Designs is not included. We offer push catch across all Finn tall cabinets as per the Finn 25 display home. Powder room and laundry fit outs are available in all Urban colour palettes. Photographs and images are for illustrative purposes and may depict fixtures, finishes and features not supplied by Arli Homes such as landscaping, in built joinery and furnishings. Prices do not include these items. The façade images represent the largest floorplan and may include upgrades. Always check your working drawings for final interior design For detailed design options, pricing and façade information, contact Arli Homes.



Photographs and images are for illustrative purposes and may depict fixtures, finishes and features not supplied by Arli Homes such as landscaping, in built joinery and furnishings. Prices do not include these items. The façade images represent the largest floorplan and may include upgrades. Always check your working drawings for final interior design For detailed design options, pricing and façade information, contact Arli Homes.
Flexi Premium Inclusions
| Interior Features | Standard Inclusions |
|---|---|
| Ceiling Height |
|
| Heating |
|
| Hot Water System |
|
| Paint |
|
| Mouldings |
|
| Doors and Fittings |
|
| Wardrobes |
|
| Storage |
|
| Cabinetry and Benchtops |
|
| Kitchen Appliances |
|
| Fittings and Fixtures |
|
| Shower Screens and Mirrors |
|
| Wet Area Finishes |
|
| Electrical |
|
| Staircase |
|
| First Floor Ceiling Height |
|
| Important Stuff (that you can’t see) |
|
| Exterior features | Standard inclusions |
|---|---|
| Cladding |
|
| Bricks |
|
| Roof and Drainage |
|
| Windows and Sliding Doors |
|
| Front Door |
|
| Garage |
|
| Alfresco and Porch |
|
| Lights |
|
| Meterbox |
|
| Taps |
|
