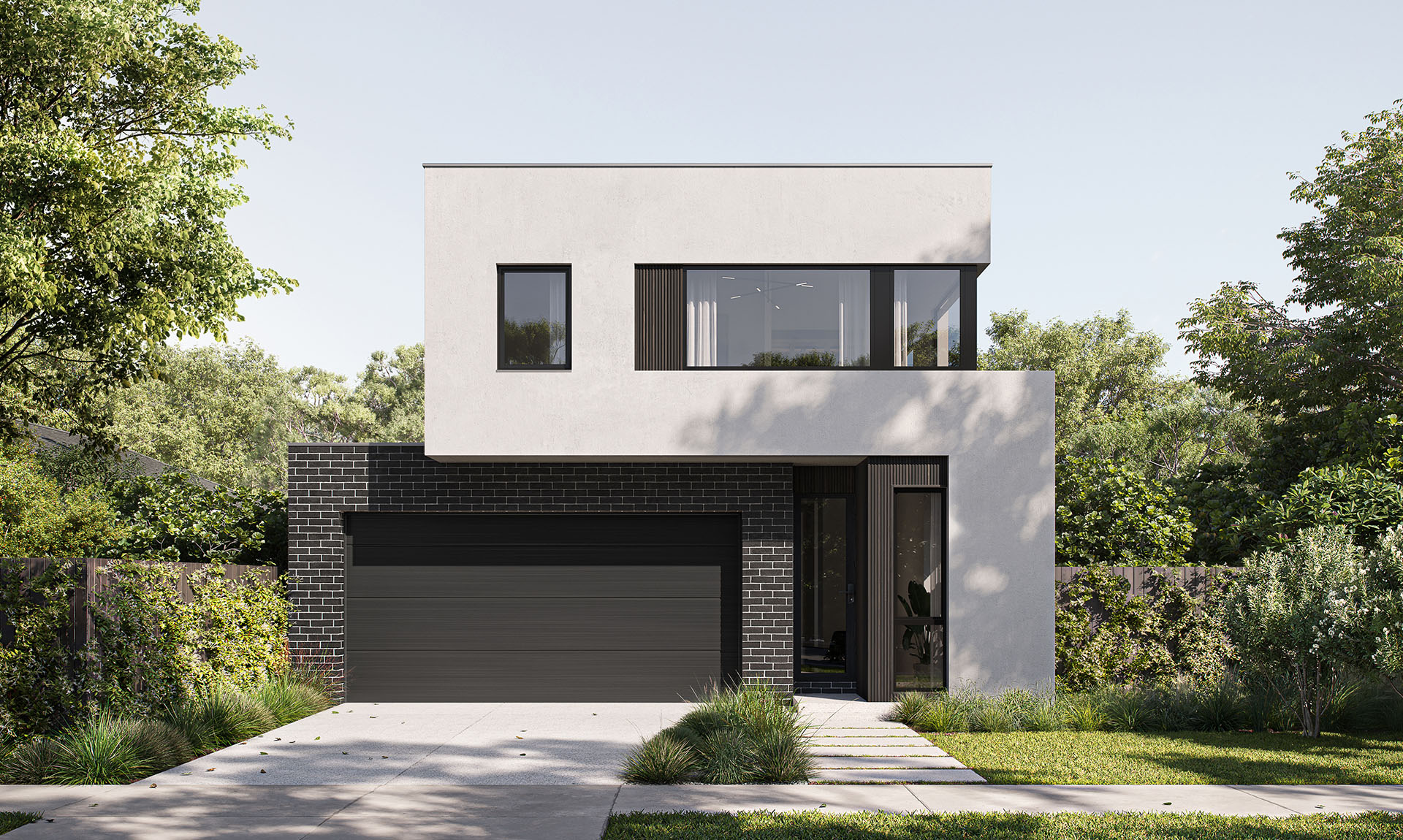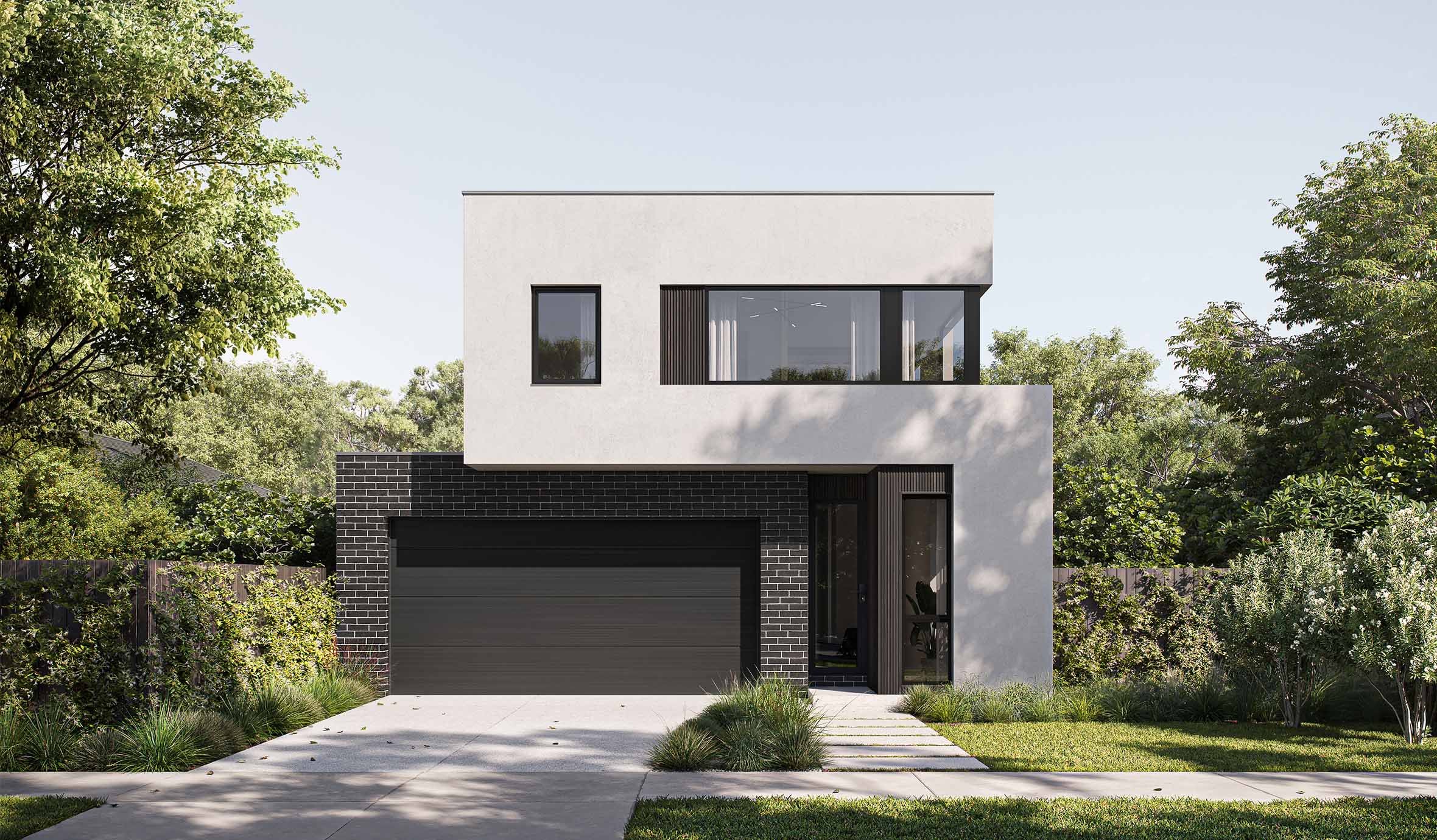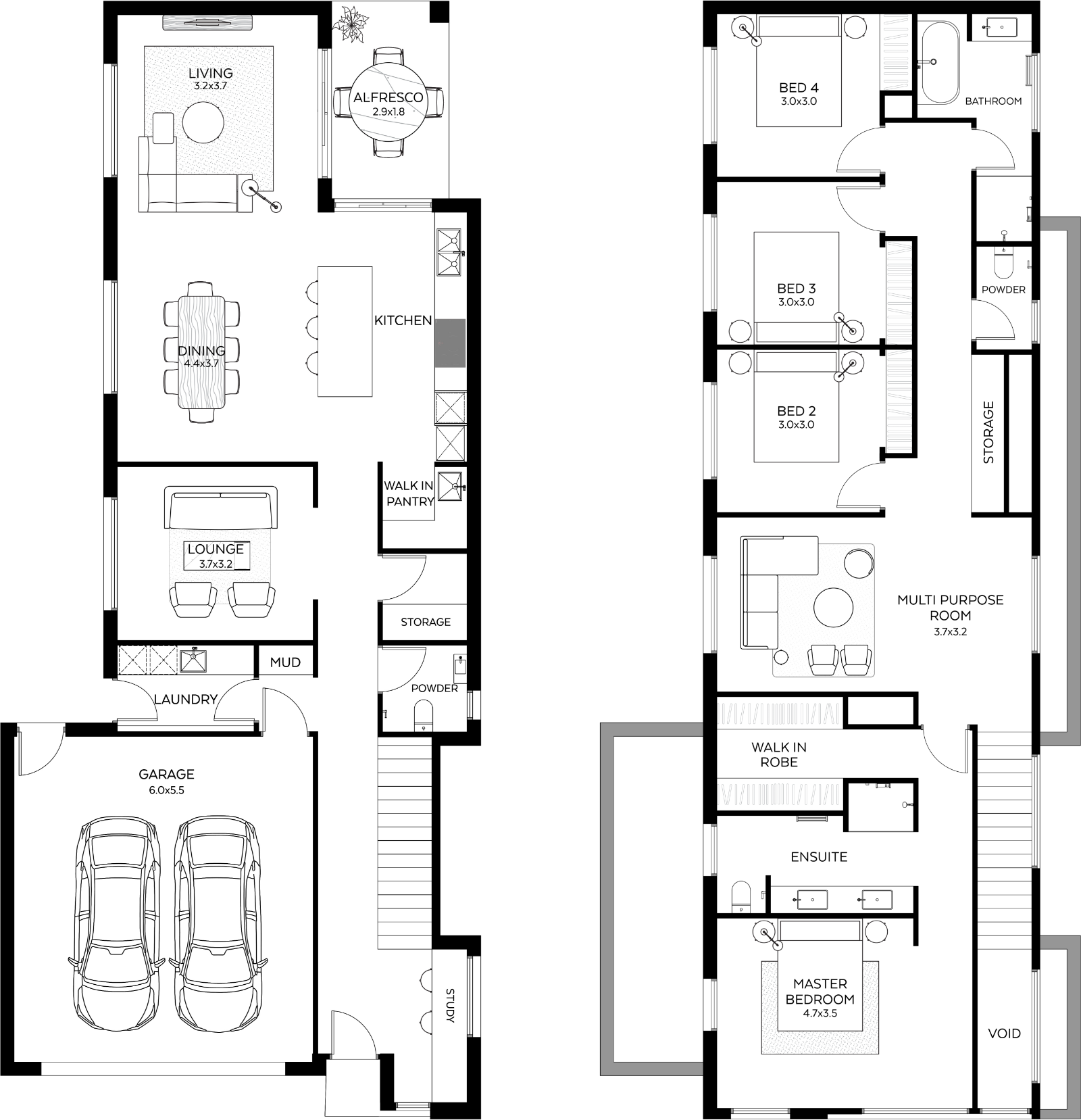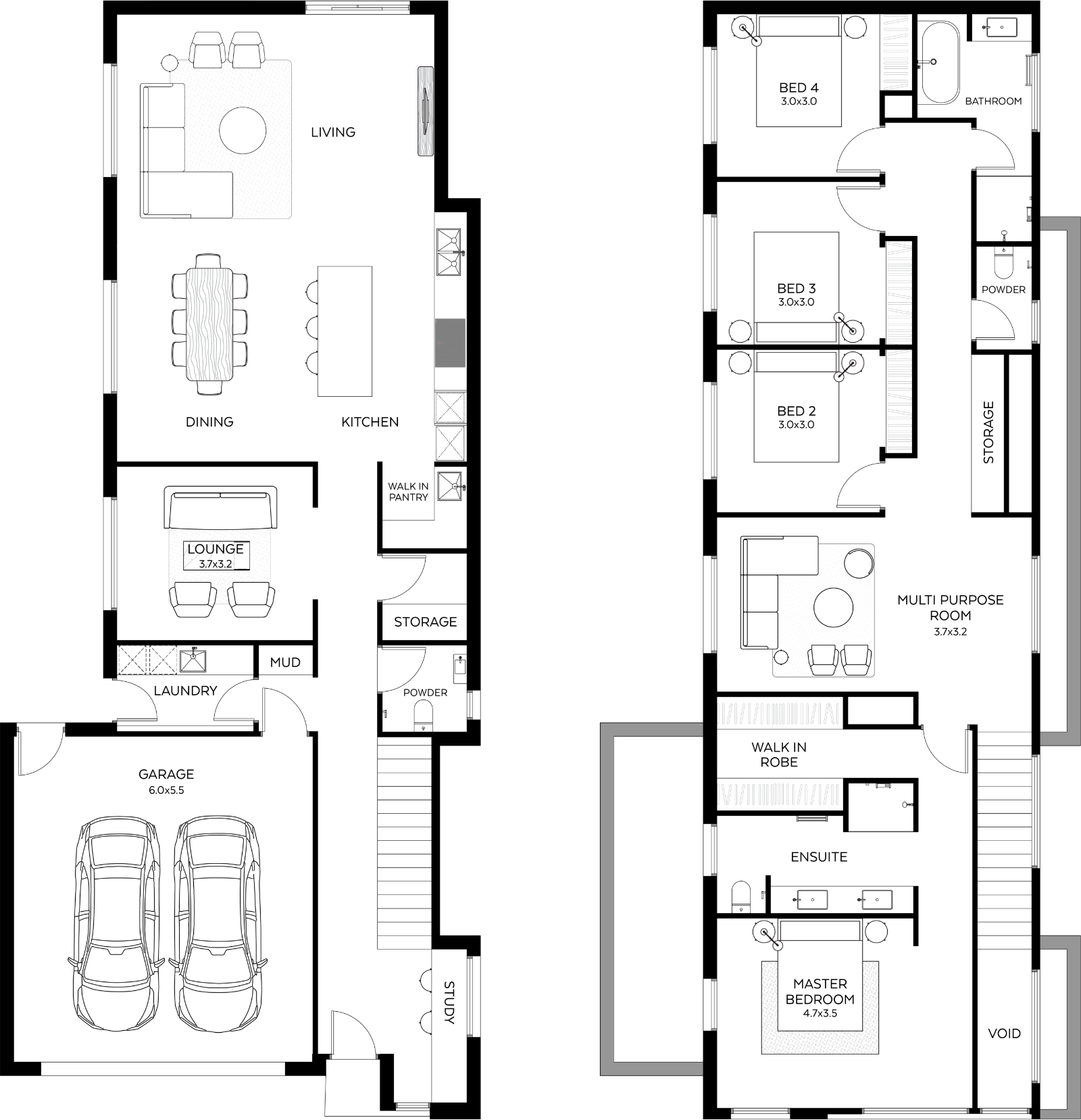
Otto
4
2
2
From $474,000
Otto is specially designed for narrow 10m allotments but feels spacious and caters for all family types. A large void lights up the entrance while also providing space for a small study. The open plan kitchen, living and dining is perfect for entertaining and is complemented by a separate lounge room that is easily accessible from the living area.
Upstairs, four bedrooms and a multi-purpose room provide the perfect sanctuary for everyone at the end of the day.
Floorplan
With light-filled rooms and spacious, open-plan living areas, we create homes with how you will live in mind. Designed by our architects, our floorplans use clever design and practical thinking to ensure that there is a thoughtful layout with rooms that have a great flow and where space is not wasted.
Floorplan options
You can customise our floorplans to suit your needs. Whether it’s adding a fifth bedroom, a grand alfresco, or a garage extension, we provide full flexibility.
Otto 25
Otto 29
Otto 29
From $474,000
| Land dimensions | 10 m x 28 m |
| Home | |
|---|---|
| Total area | 275.5 m²/29.6 sq |
| Home width | 8.8 m |
| Home length | 20.3 m |
| Min. lot width | 10 m |
| Min. lot length | 28 m |
| Room dimensions | |
|---|---|
| Lounge | 3.7 x 3.2 |
| Living | 3.2 x 3.7 |
| Dining | 4.4 x 3.7 |
| Multi-purpose | 3.7 x 3.2 |
| Alfresco | 2.9 x 1.8 |
| Master bedroom | 4.7 x 3.5 |
| Bedroom 2 | 3.0 x 3.0 |
| Bedroom 3 | 3.0 x 3.0 |
| Bedroom 4 | 3.0 x 3.0 |
| Garage | 6.0 x 5.5 |
Pricing and dimensions listed are for the standard floorplan. Floorpan options are an additional cost.
The façade images represent the largest floorplan and may include upgrades. Always check your working drawings for final interior design. Photographs and images are for illustrative purposes and may depict fixtures, finishes and features not supplied by Arli Homes such as landscaping, in built joinery and furnishings. Prices do not include these items.
For detailed design options, pricing and façade information, contact Arli Homes.
Practical design
Designed for narrow blocks
The clever floorplan fits a lot on a narrow block including 4 bedrooms, three living areas and a double garage.
Interior design
The interior design is sleek with 150mm thick benchtop to island bench and vanities and ledge to mirror with LED strip.
Free flowing living
The big open space that flows through the kitchen, dining, living and alfresco area, is perfect for entertaining family and friends. The lounge and multi-purpose room are additional spaces offering more privacy and away from the busy main area.
Floorplan options
Façade
Our facades have been carefully designed by leading Architects with fine attention to detail, balanced lines, symmetry and modern simplicity. A timeless aesthetic designed to look good but offer durability and low maintenance for many years to come.

Urban design
This facade uses bold lines to draw the eye away from the garage, reducing bulk and highlighting its contemporary features. The timber cladding provides depth and texture and elongates the façade to give the feeling of height and grandeur.
Materials
Texture render
Industrial range face brick
Aluminium windows
Aluminium timber look wall cladding
Colorbond roof
Colorbond garage door
Matrix paneling
Interiors
Our interiors have been expertly curated by renowned interior designers DKO Architecture for their best design thinking. The aesthetic has a clean, streamlined look, designed with practical features and materials chosen for their quality and economical value.
Estimate your build
Use our home estimator to get an indication of your build cost (excluding site costs).
Inclusions
We build architectural homes with unrivalled luxury inclusions at an affordable price. Our architects and interior designers have curated a bespoke range of quality inclusions that achieve supreme luxury and suit modern lifestyles.
We build architectural homes with unrivalled luxury inclusions at an affordable price. Our architects and interior designers have curated a bespoke range of quality inclusions that achieve supreme luxury and suit modern lifestyles.
Explore the beautiful details of our signature interior and exterior inclusions with images.
| Interior features | Standard inclusions |
|---|---|
| Ground Floor Ceiling Height |
|
| First Floor Ceiling Height |
|
| Heating and Cooling |
|
| Hot Water System |
|
| Paint |
|
| Mouldings |
|
| Doors and Fittings |
|
| Wardrobes |
|
| Storage |
|
| Cabinetry and Benchtops |
|
| Kitchen Appliances |
|
| Fittings and Fixtures |
|
| Shower Screens and Mirrors |
|
| Wet Area Finishes |
|
| Electrical |
|
| Staircase |
|
| Other Important Items |
|
| Exterior features | Standard inclusions |
|---|---|
| Façade |
|
| Cladding |
|
| Bricks |
|
| Roof and Drainage |
|
| Eaves |
|
| Windows and Sliding Doors (Single storey) |
|
| Windows and Sliding Doors (Double storey) |
|
| Front and Laundry Door |
|
| Garage |
|
| Alfresco and Porch |
|
| Lights |
|
| Meterbox |
|
| Taps |
|


