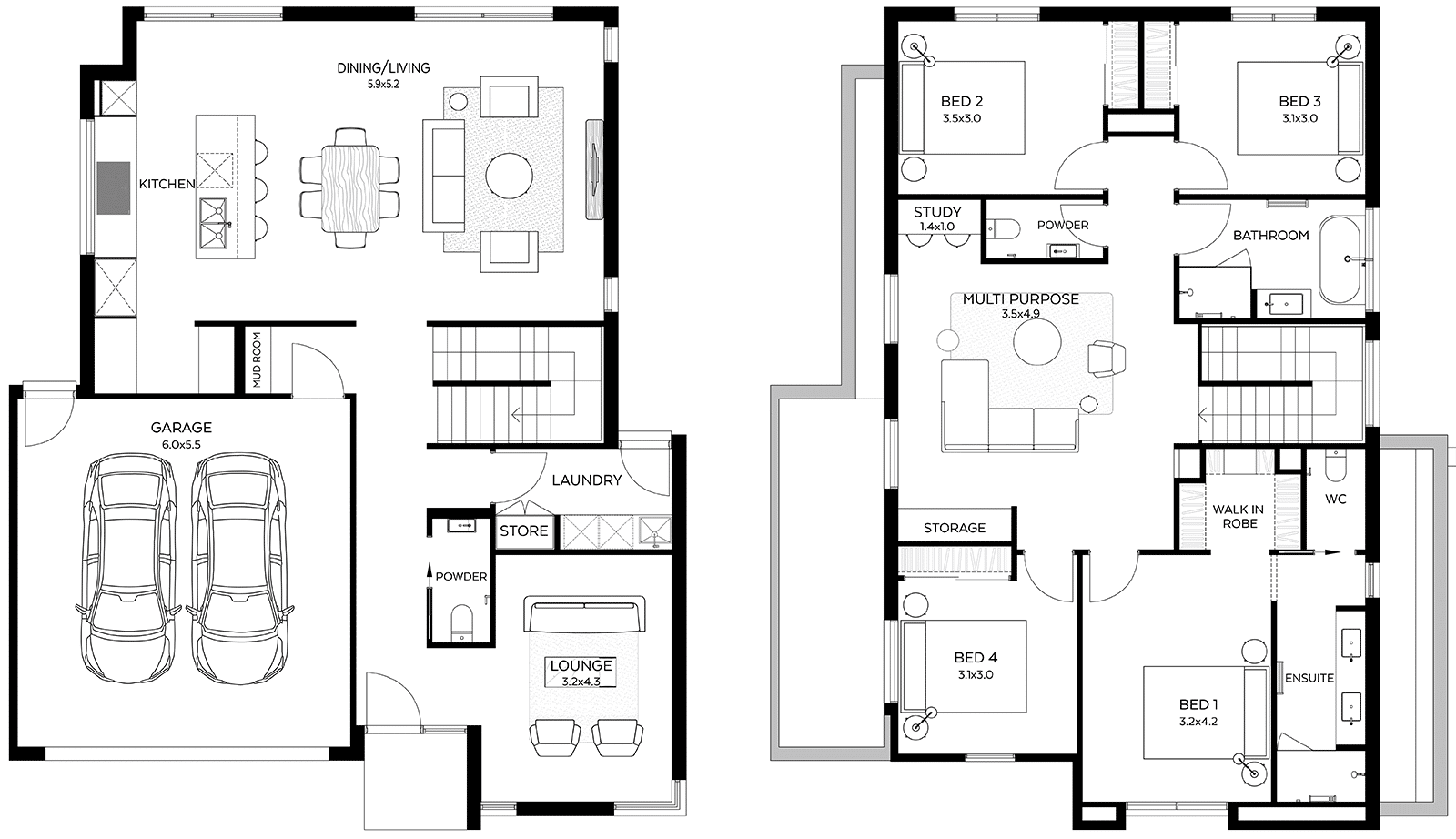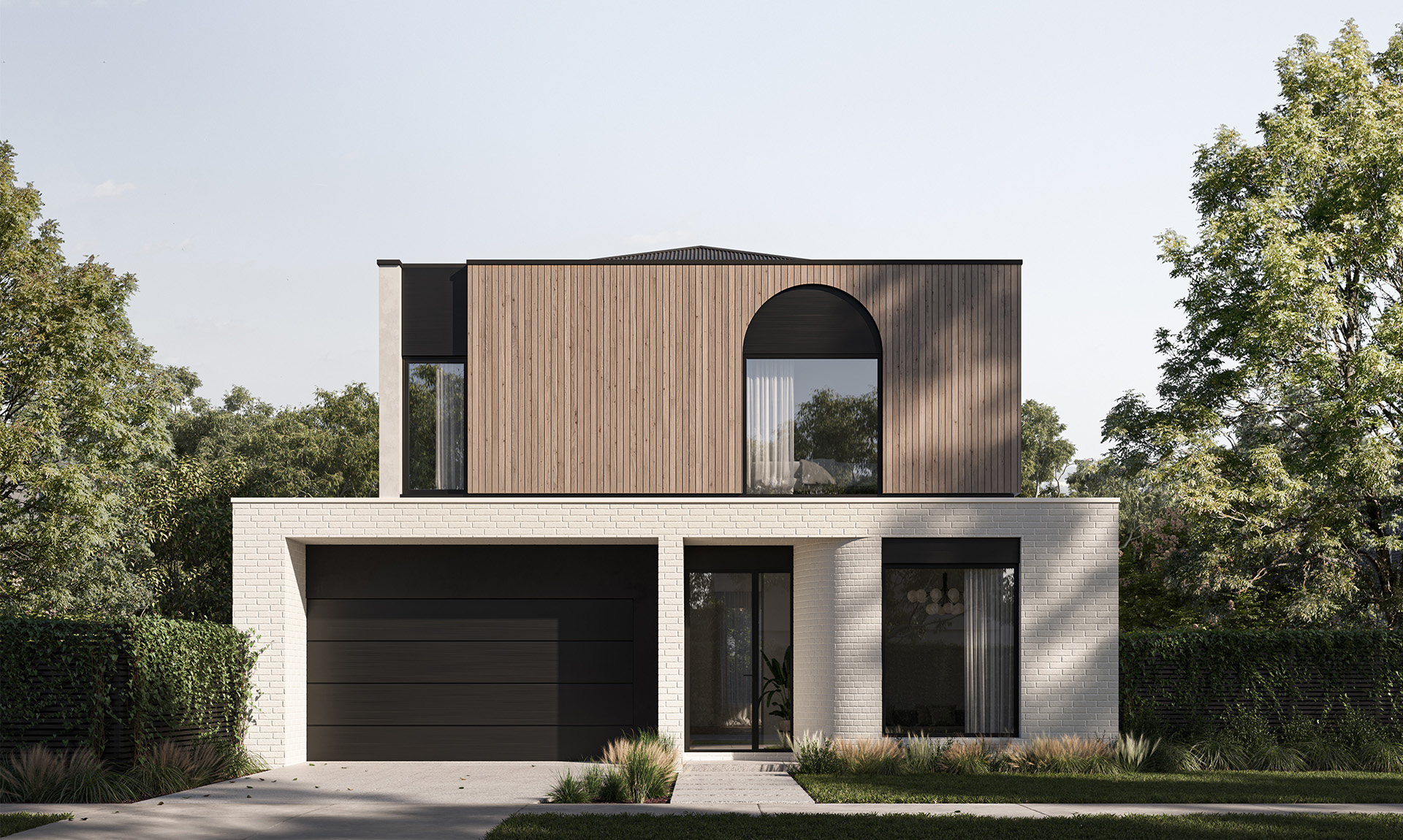
Emre
4
2
2
From $444,000
Emre packs a lot of luxury into a modest space. The value-for-money floor plan includes all the signature features of a stylish Arli Home, like thoughtfully designed living zones, ample storage and standard luxury inclusions.
Emre makes it possible to enjoy architectural living for an affordable price on your non-standard-sized lot.
Floorplan
With light-filled rooms and spacious, open-plan living areas, we create homes with how you will live in mind. Designed by our architects, our floorplans use clever design and practical thinking to ensure that there is a thoughtful layout with rooms that have a great flow and where space is not wasted.
Floorplan options
You can customise our floorplans to suit your needs. Whether it’s adding a fifth bedroom, a grand alfresco, or a garage extension, we provide full flexibility.
Emre 27
$444,000
| Land dimensions | 12.5 m x 21 m |
| Home | |
|---|---|
| Total area | 252.9 m² / 27.2 sq |
| Home width | 11.46 m |
| Home length | 14.24 m |
| Min. lot width | 12.5 m |
| Min. lot length | 21 m |
| Room dimensions | |
|---|---|
| Dining / Living | 5.9 x 5.2 |
| Lounge | 3.2 x 4.3 |
| Garage | 6.0 x 5.5 |
| Multi-purpose | 3.5 x 4.9 |
| Study | 1.4 x 1.0 |
| Master bedroom | 3.2 x 4.2 |
| Bedroom 2 | 3.5 x 3.0 |
| Bedroom 3 | 3.1 x 3.0 |
| Bedroom 4 | 3.1 x 3.0 |
Pricing and dimensions listed are for the standard floorplan. Floorpan options are an additional cost.
The façade images represent the largest floorplan and may include upgrades. Always check your working drawings for final interior design. Photographs and images are for illustrative purposes and may depict fixtures, finishes and features not supplied by Arli Homes such as landscaping, in built joinery and furnishings. Prices do not include these items.
For detailed design options, pricing and façade information, contact Arli Homes.
Practical design
Suits a non-standard lot
The home can be placed on a shorter lot, as short as 21 m, giving more flexibility with land sizes.
Signature elements
The home features all of Arli’s signature design elements including open-plan living across separate living zones, a walk-in pantry, a feature staircase, generous-sized rooms, mud room access from the garage, ample storage, a study area and no wasted space.
Large master suite
The master bedroom suite is a large retreat away from the busy communal areas of the house complete with a walk-in robe and large ensuite with double vanity.
Floorplan options
Façades
Our facades have been carefully designed by leading Architects with fine attention to detail, balanced lines, symmetry and modern simplicity. A timeless aesthetic designed to look good but offer durability and low maintenance for many years to come.
-
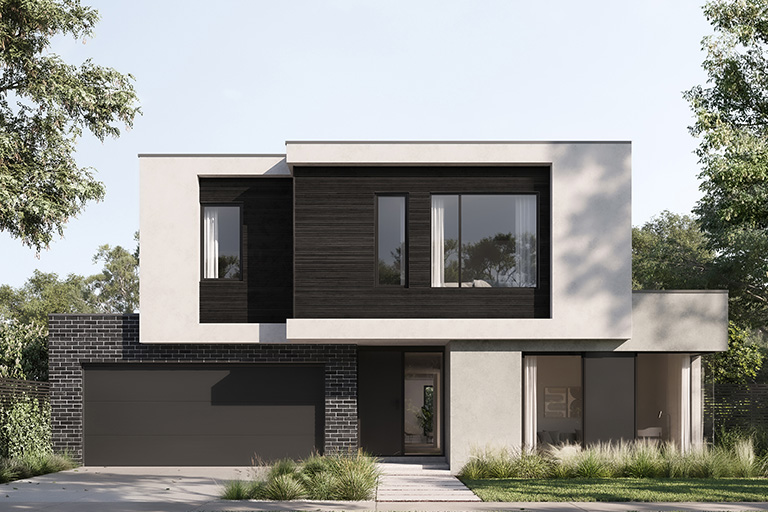 Teak
Teak -
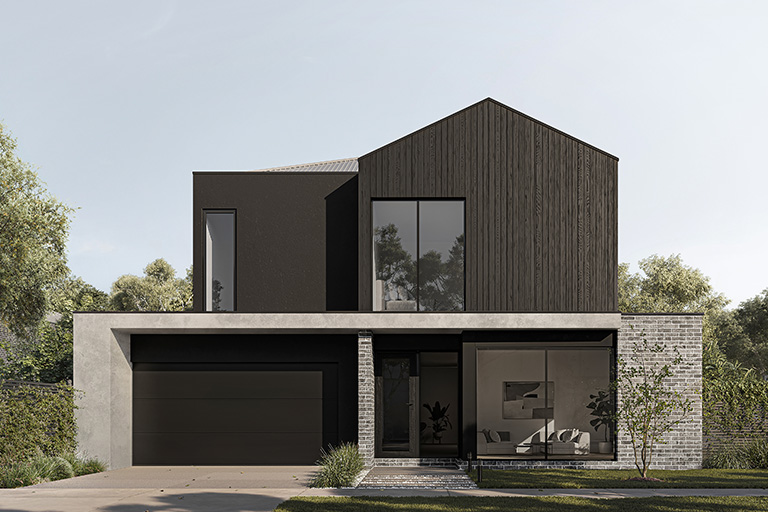 Basalt
Basalt -
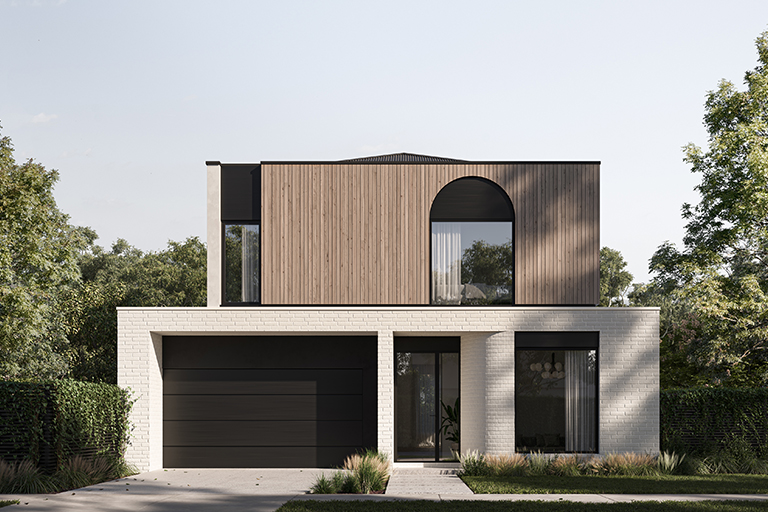 Umber
Umber
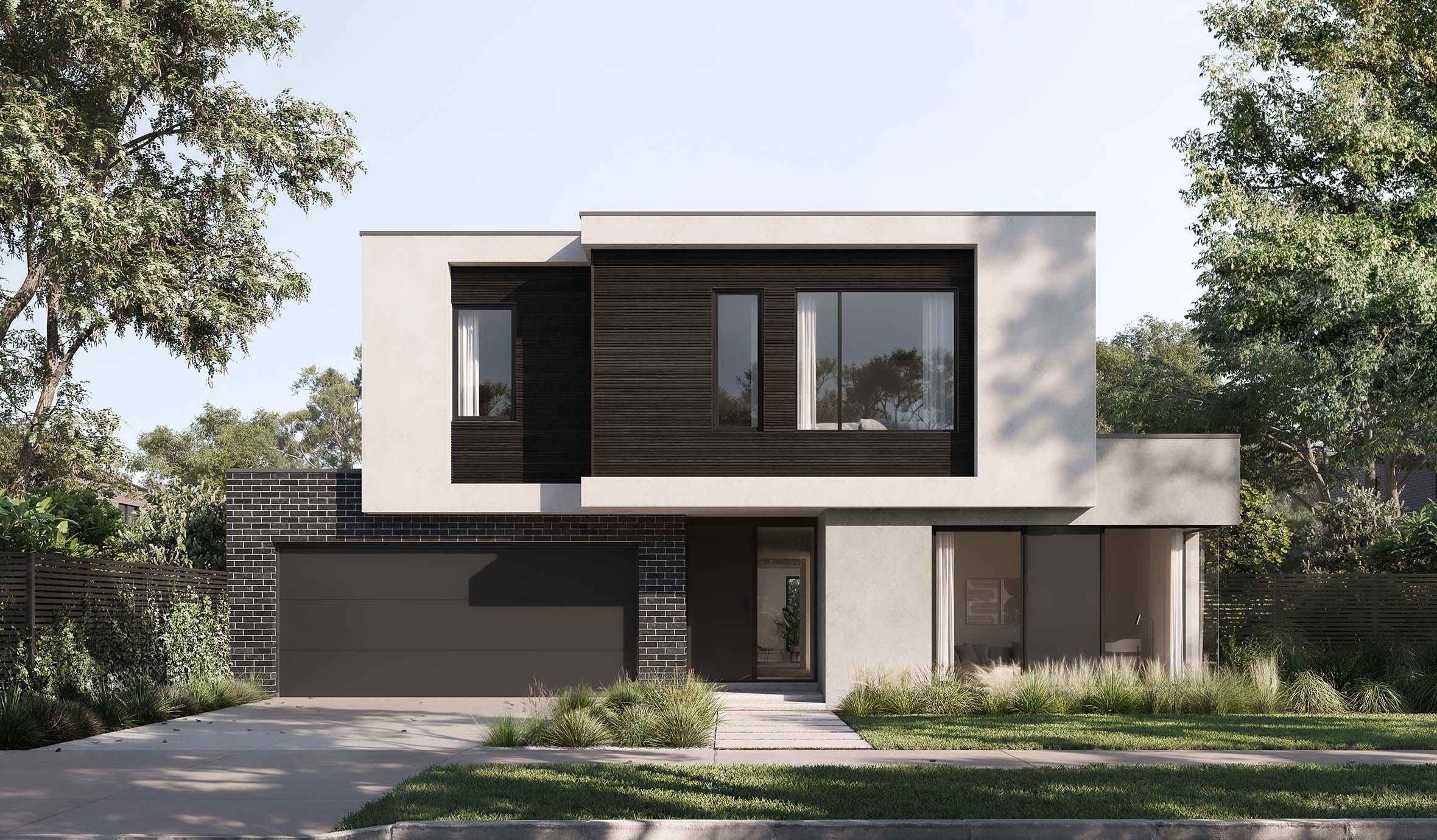
Teak design
A contemporary design where varied shapes and textures work together to highlight different sections of the home with large windows to bring in natural light. The tiered panels on the second floor offer a boldness and depth to the facade, while the ground floor adds natural and raw finishes.
Materials
Industrial range face brick
Timber wall cladding
Texture render
*Smooth concrete is not available
Aluminium windows
Matrix paneling
Colorbond roof
Colorbond garage door
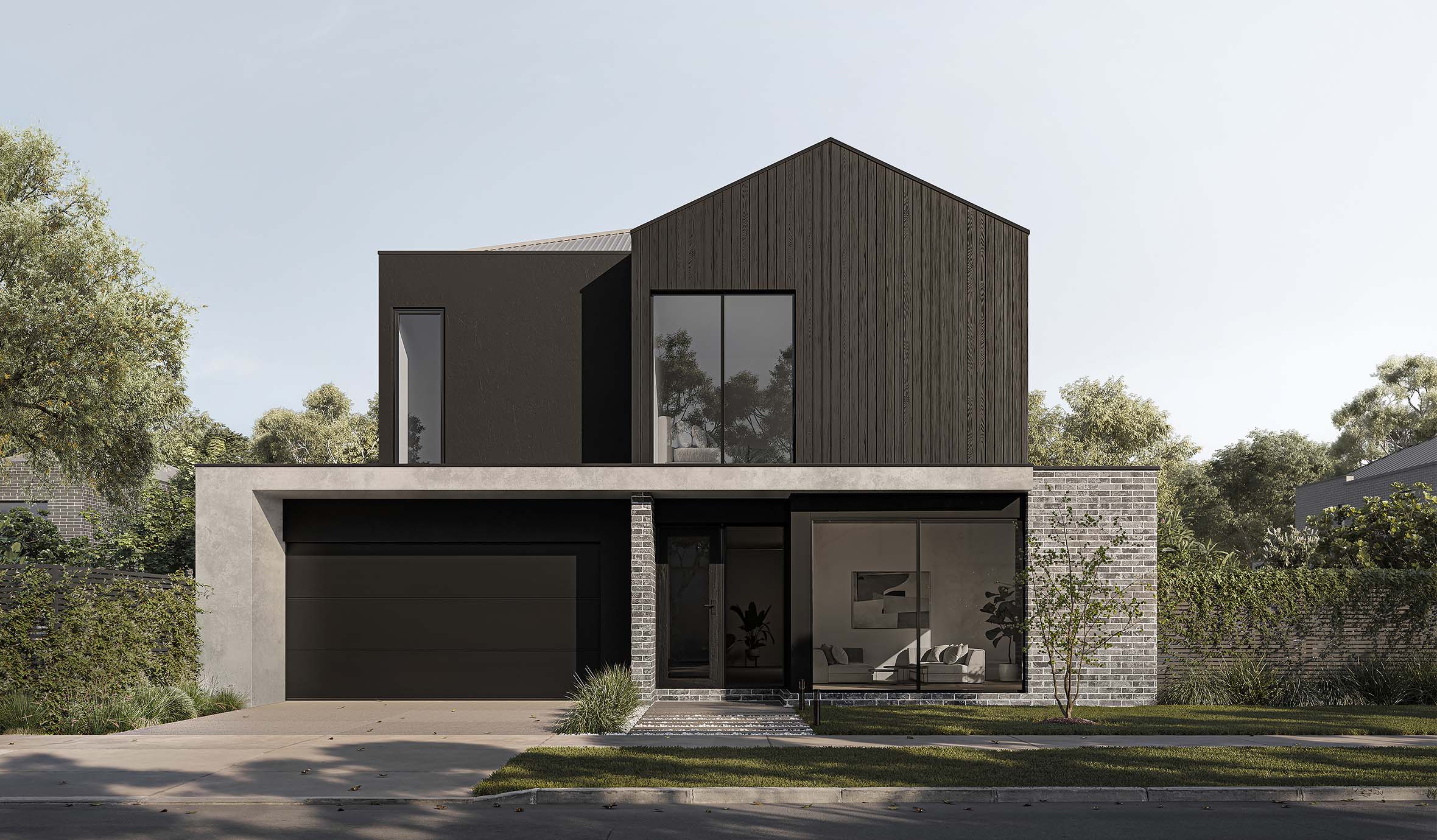
Basalt design
The Basalt façade is a lofty and dramatic mid-century retro design. The powerful horizontal forms feature textured brickwork that reflects the home’s natural environment, while the large ground-floor windows provide a sweeping connection to the outdoors.
Materials
San Selmo range face brick
Aluminium timber look wall cladding
Texture render
*Smooth concrete is not available
Aluminium windows
Colorbond roof
Colorbond garage door
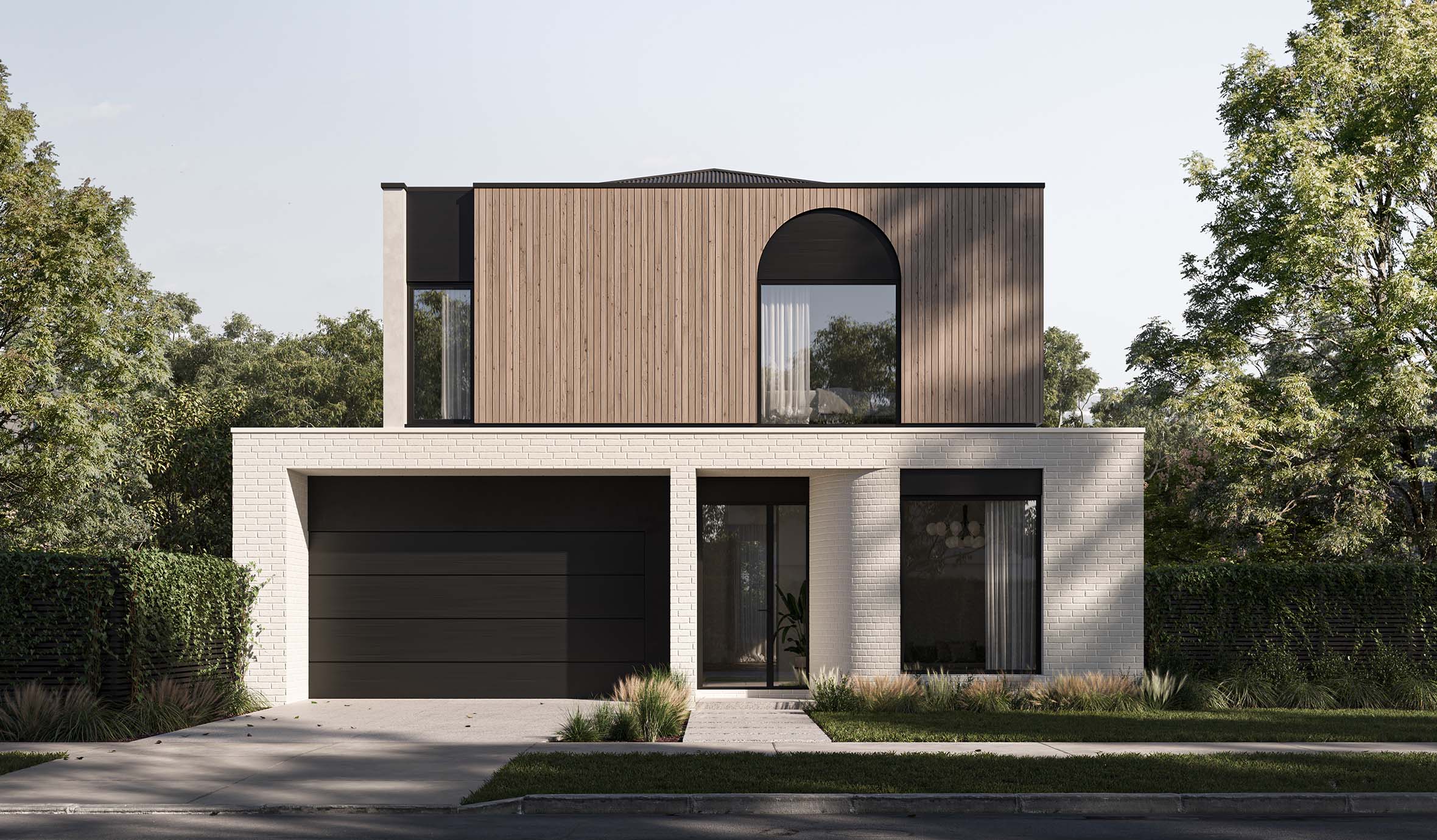
Umber design
The Umber facade has a calm and stoic presence split into two distinct horizontal forms. The lower ground floor structure is a solid sculptural form with textured brickwork and deeply inset doors and windows, while the upper level is lighter in colour and construction. The arch, curved entrance and brick columns add timeless classical references.
Materials
Texture render
Painted brick
Aluminium timber look wall cladding
Powder coated aluminium infill
Aluminium windows
Colorbond roof
Colorbond garage door
Interiors
Our interiors have been expertly curated by renowned interior designers DKO Architecture for their best design thinking. The aesthetic has a clean, streamlined look, designed with practical features and materials chosen for their quality and economical value.
Estimate your build
Use our home estimator to get an indication of your build cost (excluding site costs).
Inclusions
We build architectural homes with unrivalled luxury inclusions at an affordable price. Our architects and interior designers have curated a bespoke range of quality inclusions that achieve supreme luxury and suit modern lifestyles.
We build architectural homes with unrivalled luxury inclusions at an affordable price. Our architects and interior designers have curated a bespoke range of quality inclusions that achieve supreme luxury and suit modern lifestyles.
Explore the beautiful details of our signature interior and exterior inclusions with images.
| Interior features | Standard inclusions |
|---|---|
| Ground Floor Ceiling Height |
|
| First Floor Ceiling Height |
|
| Heating and Cooling |
|
| Hot Water System |
|
| Paint |
|
| Mouldings |
|
| Doors and Fittings |
|
| Wardrobes |
|
| Storage |
|
| Cabinetry and Benchtops |
|
| Kitchen Appliances |
|
| Fittings and Fixtures |
|
| Shower Screens and Mirrors |
|
| Wet Area Finishes |
|
| Electrical |
|
| Staircase |
|
| Other Important Items |
|
| Exterior features | Standard inclusions |
|---|---|
| Façade |
|
| Cladding |
|
| Bricks |
|
| Roof and Drainage |
|
| Eaves |
|
| Windows and Sliding Doors (Single storey) |
|
| Windows and Sliding Doors (Double storey) |
|
| Front and Laundry Door |
|
| Garage |
|
| Alfresco and Porch |
|
| Lights |
|
| Meterbox |
|
| Taps |
|
Chat to us about Emre
Macy 41 Facades
Our facades have been carefully designed by Architects, with fine attention to detail, balanced lines, symmetry and modern simplicity. A timeless aesthetic designed to look good but offer durability and low maintenance for many years to come.
Macy Kitchen Upgrade Interiors
Our interiors have been expertly curated by renowned interior designers DKO for their best design thinking. The aesthetic has a clean, streamlined look, designed with practical features and materials chosen for their quality and economical value.
Our colours
Our colour palettes and materials have been selected by DKO to help inspire you when designing your own home. Our colour consultant will help you select your own personalised scheme that is right for your needs when you begin your journey with Arli.
What’s included in the base price?
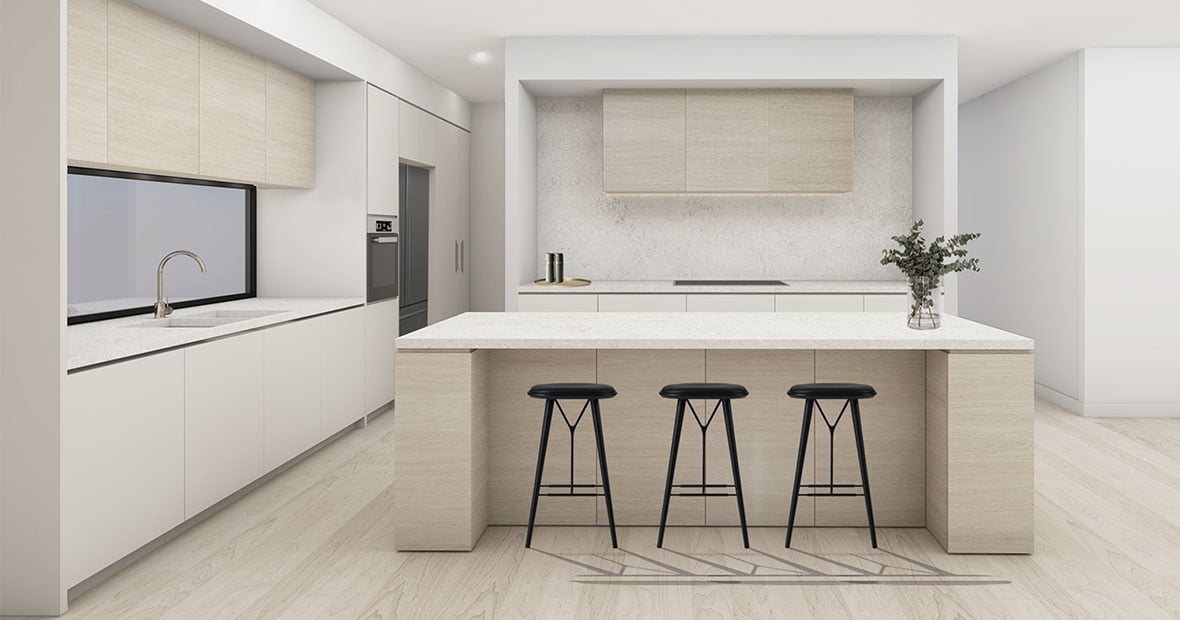
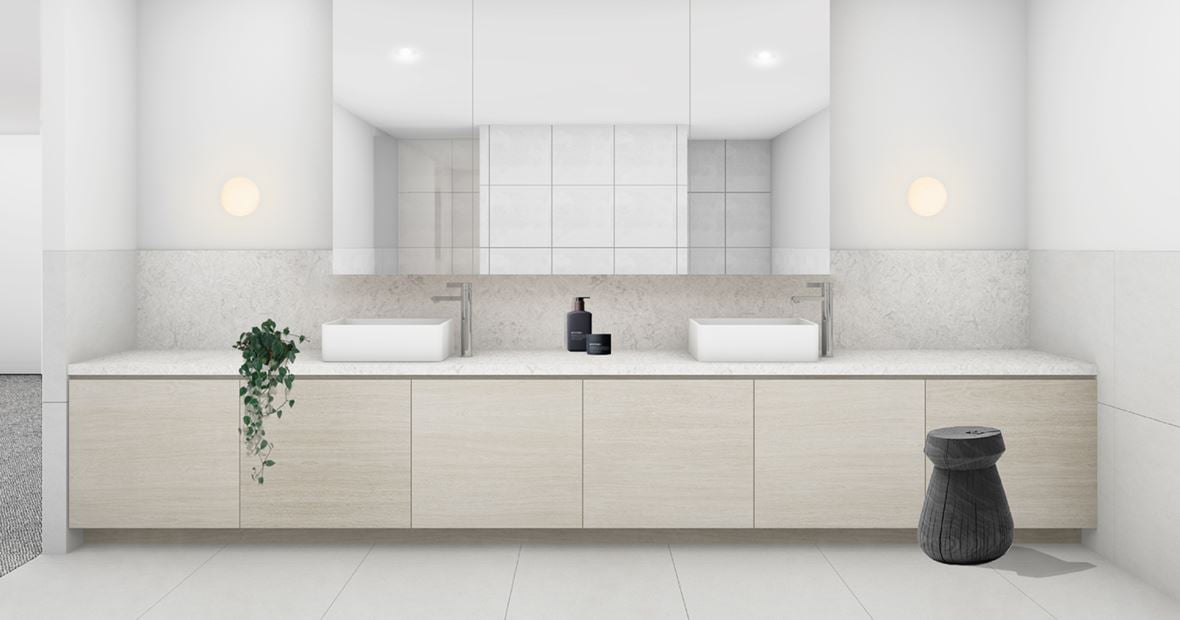
Please note the square hook 300mm vertical matt black handles to kitchen tall cabinets to all Macy Designs is not included. We offer push catch across all tall cabinets as per the Finn 25 display home. Photographs and images are for illustrative purposes and may depict fixtures, finishes and features not supplied by Arli Homes such as landscaping, in built joinery and furnishings. Prices do not include these items. The façade images represent the largest floorplan and may include upgrades. Always check your working drawings for final interior design For detailed design options, pricing and façade information, contact Arli Homes.
**The Macy kitchen pricing excludes window splash back as shown in 3D render. A window splash back can be added as an upgrade with your New Home Expert.
