STANDARD INCLUSIONS
What’s included in the base price?
We build architectural homes with unrivalled luxury inclusions at an affordable price. Our architects and interior designers have curated a bespoke range of quality inclusions that achieve supreme luxury and suit modern lifestyles.
Display home tour guide
Walk through our display homes and use this guide to experience our Premium inclusions.
Premium inclusions
Explore the beautiful details of our signature interior and exterior inclusions by expanding the different sections below.
See how Arli’s inclusions stack up. Use our comparison checklist when you’re researching other home builder inclusions.
Inclusions
Compare type of builder
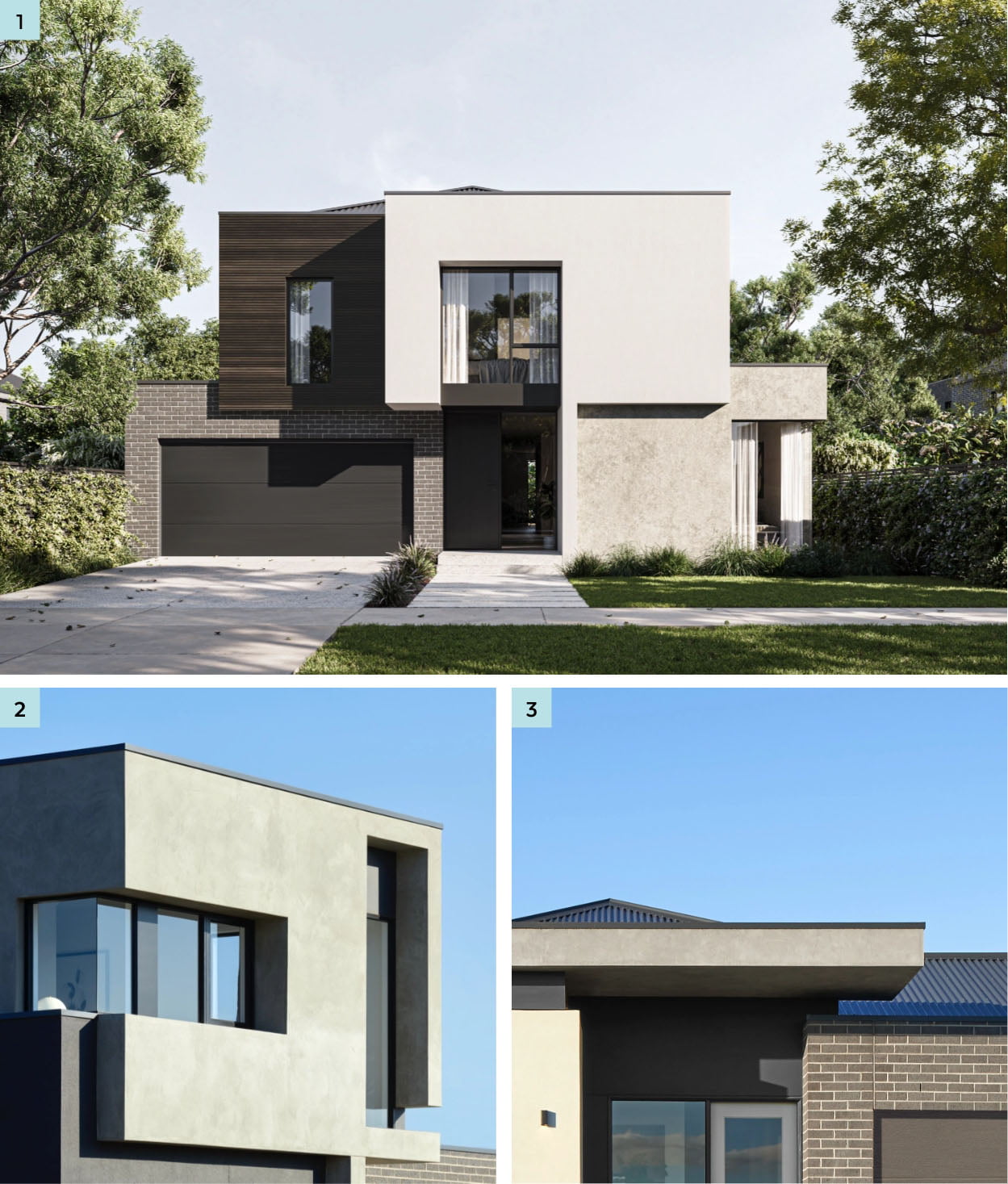
Façade
- Arli’s façades have a value of up to $48,000 as standard and are designed by an architect using the principles of space, light and proportion, resulting in an aesthetic that is contemporary and distinguished
- Contemporary and considered design, façade is balanced and refined. Fine attention to detail, balanced lines, symmetry, and modern simplicity. Shapes, textures and colours work seamlessly together
- Unique features of cantilevered/floating canopies and parapets.
Arli Homes
Included
Designed by an architect
Volume Builder
Not Available
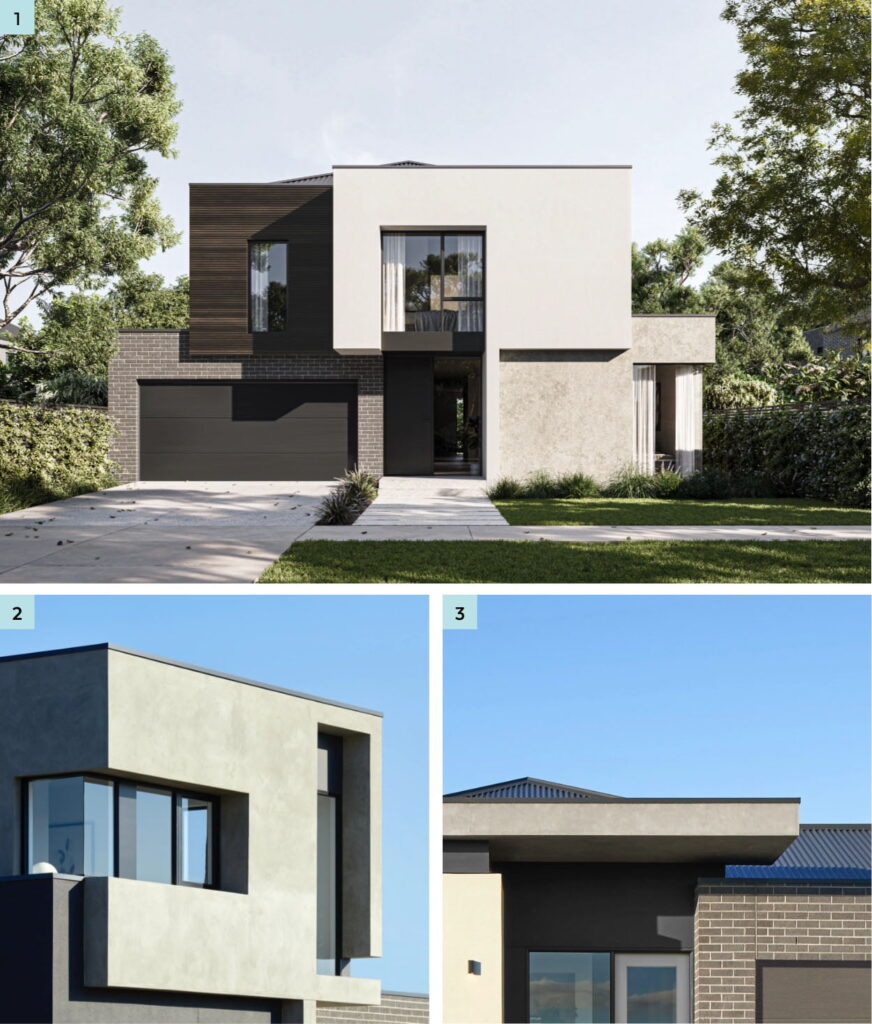

Cladding
- Textured render (design specific)
Aluminium timber look cladding
- Matrix cladding with paint finish (design specific)
Arli Homes
Included
Designed by an architect
Volume Builder
Upgrade
Designed by a draftsperson

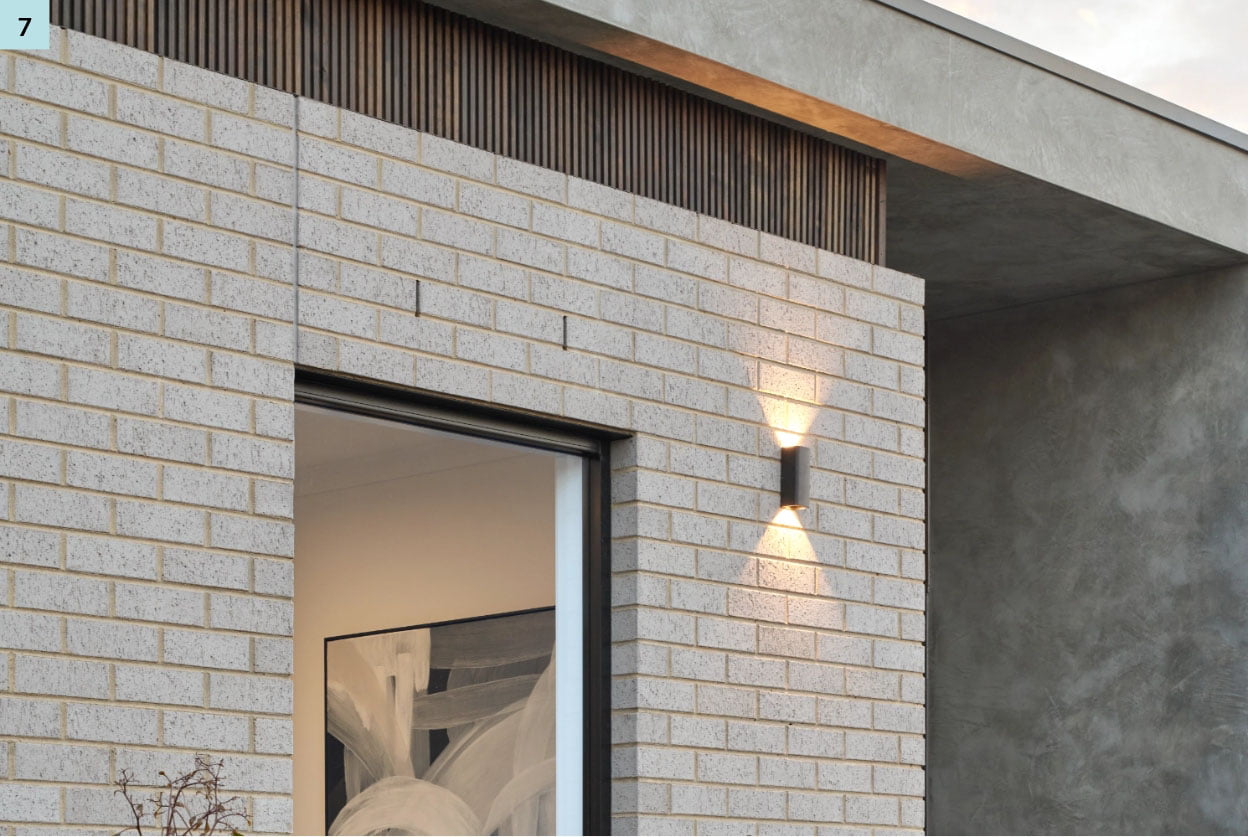
Bricks
- Australbricks Industrial range face bricks or similar
Arli Homes
Included
Designed by an architect
Volume Builder
Upgrade
Designed by a draftsperson

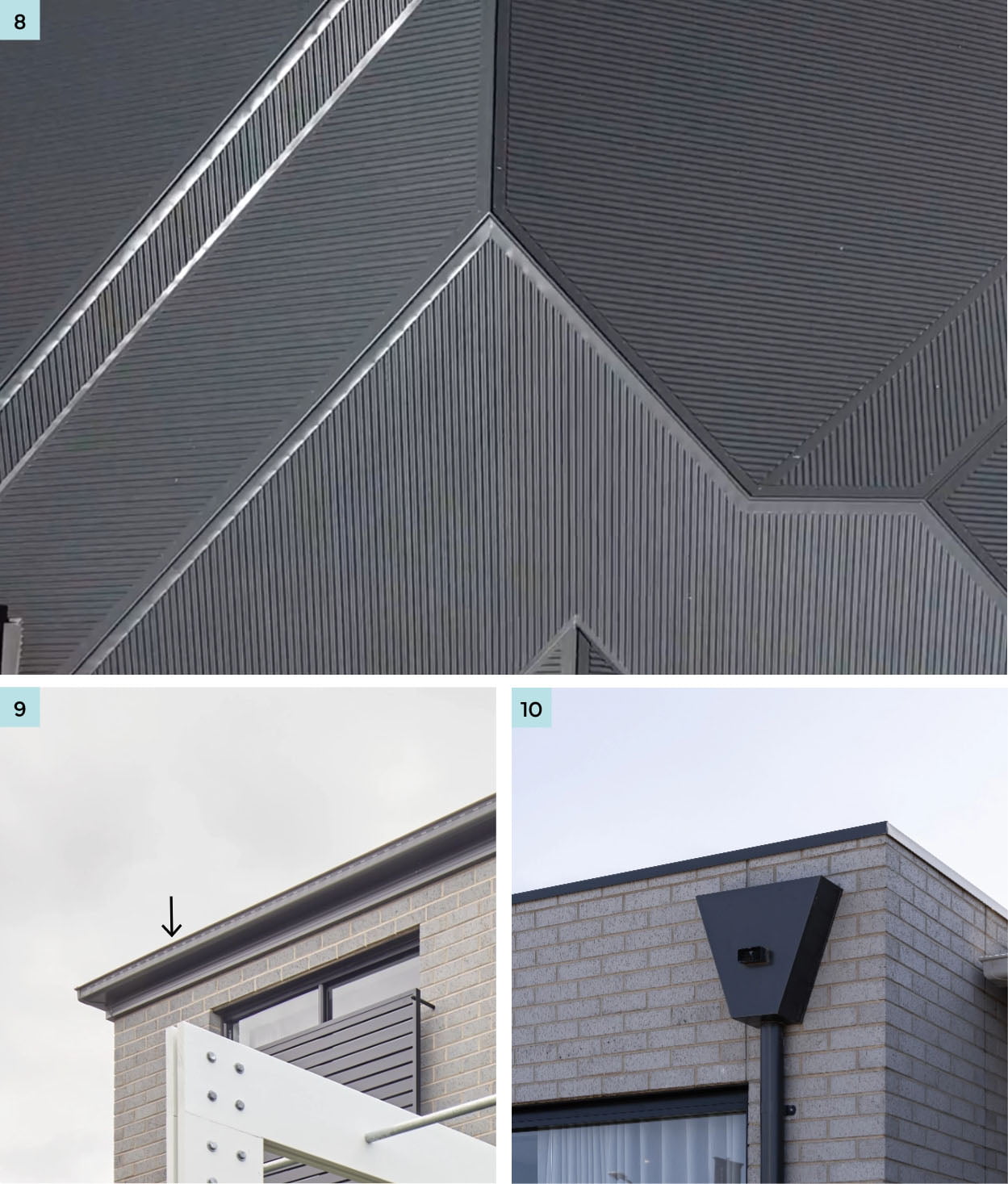
Roof and Drainage
- Colorbond® steel roof with sarking
- Colorbond® steel gutter, fascia and round downpipes
- Custom rainhead, designed by Arli Homes to look refined
Arli Homes
Included
Designed by an architect
Volume Builder
Upgrade
Designed by a draftsperson


Windows and Sliding Doors
- Clear single glazing to all windows, including sliding doors (applies to single storey only)
Clear double glazing to all windows, including sliding doors. Excludes clear double glazing to corner butt joined windows, front door and side light and laundry door (applies to double storey only)
Aluminium framed windows and sliding doors with keyed locks - Bricks above windows on face brick elevations
Arli Homes
Included
Designed by an architect
Volume Builder
Upgrade
Designed by a draftsperson

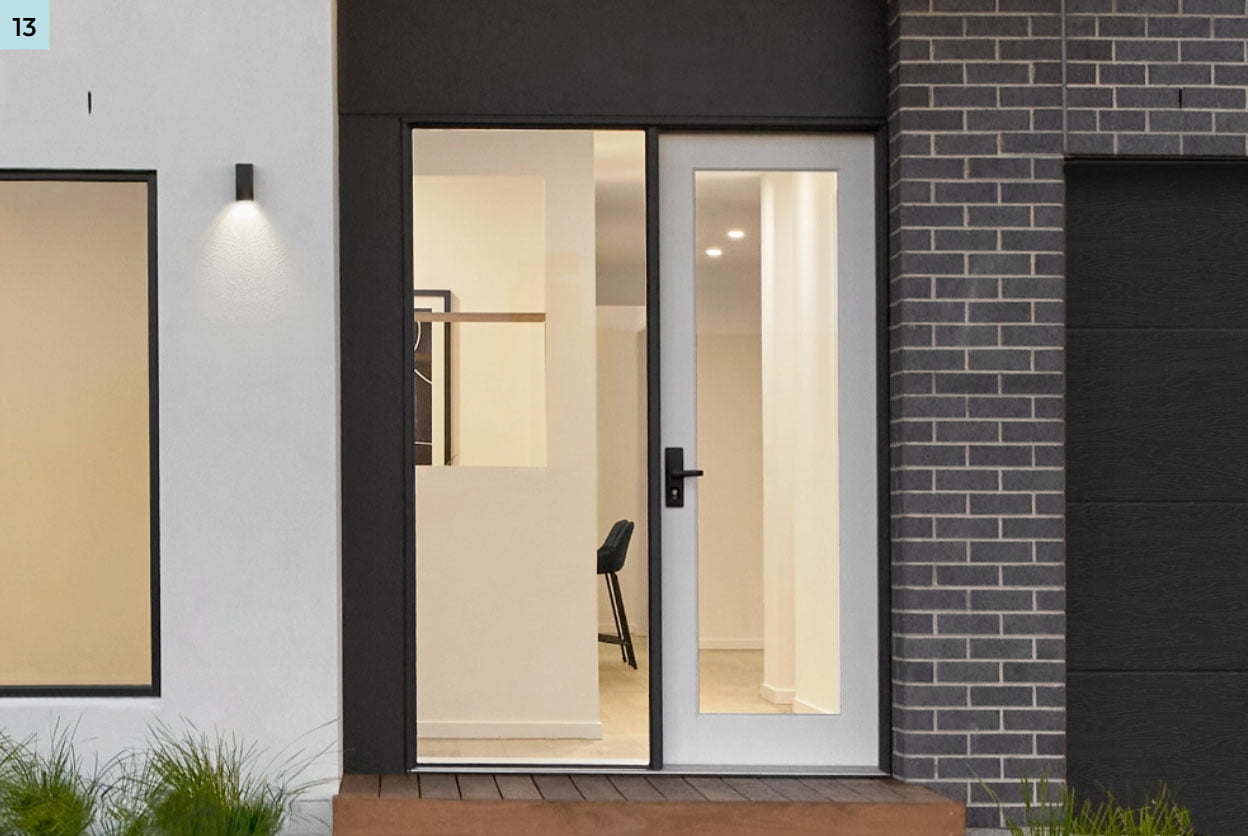
Front Door
- Hume Weatherguard front entry door frame with clear glass side panel (design specific) and flush panel front entry door with Gainsborough matt black trilock Contemporary Angular leverset (Glass door image incorrect, it is a solid door)
Arli Homes
Included
Designed by an architect
Volume Builder
Upgrade
Designed by a draftsperson
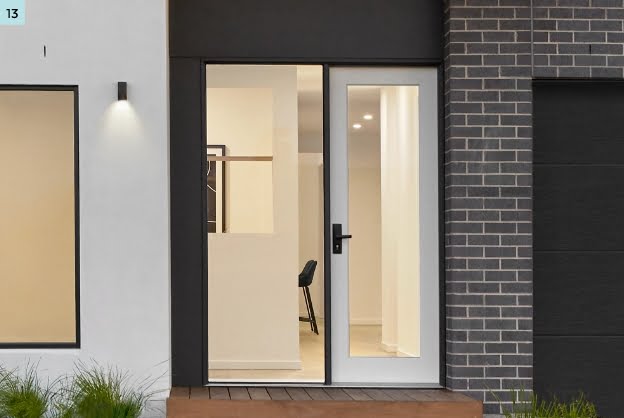

Garage
- Colorbond® steel sectional panel lift garage door with remote control
- Flush panel hinged door with deadlock handle to external access door and internal access door
Arli Homes
Included
Designed by an architect
Volume Builder
Upgrade
Designed by a draftsperson


Alfresco and Porch
- Integrated concrete slab
Lights
- Sphera contemporary black external feature light to front and flood light to laundry
Meterbox
- Painted meterbox covering the house switchboard and electrical safety switch
Taps
- Water tap to front and rear
Arli Homes
Included
Designed by an architect
Volume Builder
Upgrade
Designed by a draftsperson

Inclusions
Compare builders

Floorplan
- Floorplan designed by leading architects Ian Browne and DKO Architecture
Arli Homes
Included
Designed by an architect
Volume Builder
Not available


Interior Design
- Interiors designed by DKO Architecture
Arli Homes
Included
Designed by an architect
Volume Builder
Not available
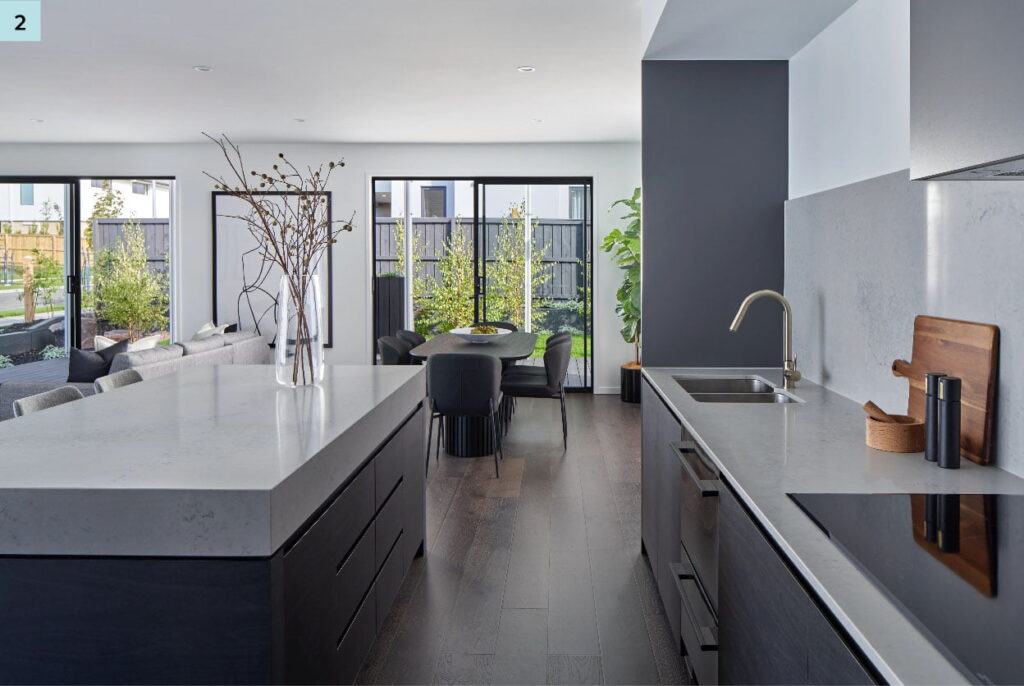

Ground Floor Ceiling Height
- 2.55 m ground floor internal ceiling height with 2.04 m internal door heights
First Floor Ceiling Height
- 2.4 m first floor internal ceiling height with 2.04 m internal door heights
Mouldings
- 42 mm architraves
- 67 mm skirting
Arli Homes
Included
Designed by an architect
Volume Builder
Upgrade
Designed by a draftsperson


Doors and fittings
- Flush panel hinged internal doors with Gainsborough Aurora, Sierra or Rivera passage lever sets and privacy lock for master bedroom, bathrooms and powder rooms
- Flush panel hinged internal doors with Gainsborough Aurora, Sierra or Rivera passage lever sets for all other rooms. All door furnishings are available in matt black or satin chrome finish.
- Black rectangular internal door hinges
- Matt black door stops for all hinged passage doors
Arli Homes
Included
Designed by an architect
Volume Builder
Upgrade
Designed by a draftsperson


Heating and Cooling
Panasonic ducted split system heating and cooling with 2no. zones and 1no. hard wire controller (Image incorrect)
Hot Water System
Rinnai Enviroflo heat pump 315 litre tank hot water system (image incorrect)
Arli Homes
Included
Designed by an architect
Volume Builder
Upgrade
Designed by a draftsperson

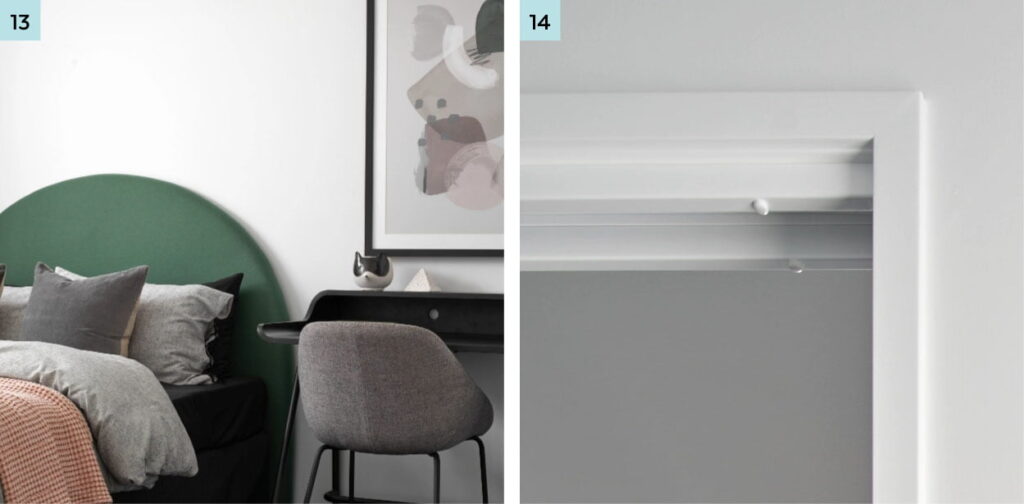
Paint
Taubmans Pure Performance low sheen paint including 3no. coats of paint on the walls
Taubmans Pure Performance water based paint on architraves, doors and skirting (environmentally friendly, does not yellow over time and is low odour and low VOC)
Arli Homes
Included
Designed by an architect
Volume Builder
Upgrade
Designed by a draftsperson
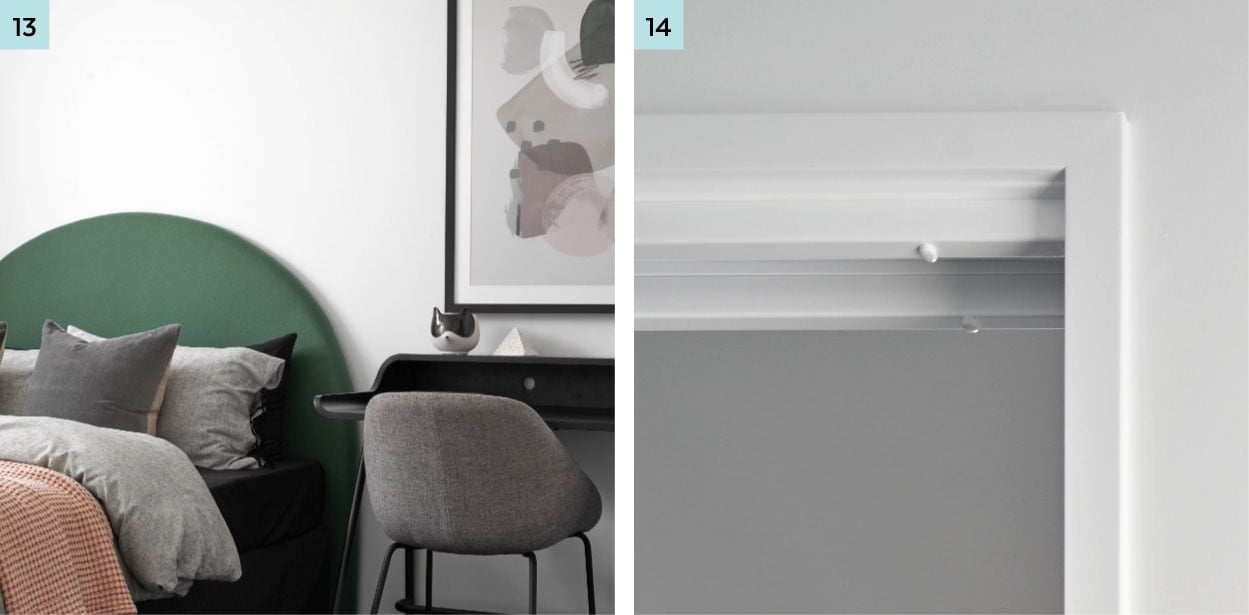
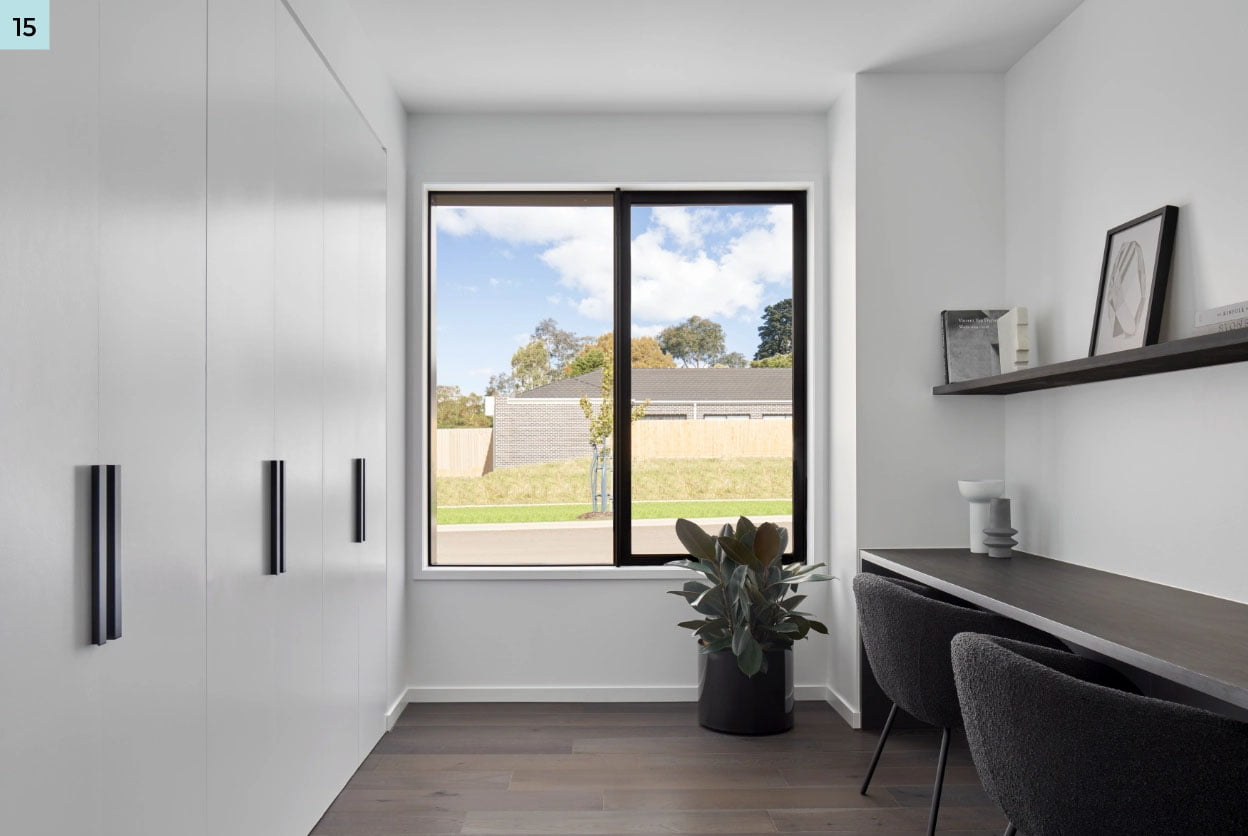
Storage
- Contempoary design storage unit with painted MDF frameless doors, slimline black handles, architectural shadowline detailing and white melamine shelving
Arli Homes
Included
Designed by an architect
Volume Builder
Upgrade
Designed by a draftsperson

Inclusions
Compare builder

Mouldings
- Square set wall and ceiling junction
Arli Homes
Included
Designed by an architect
Volume Builder
Upgrade
Designed by a draftsperson

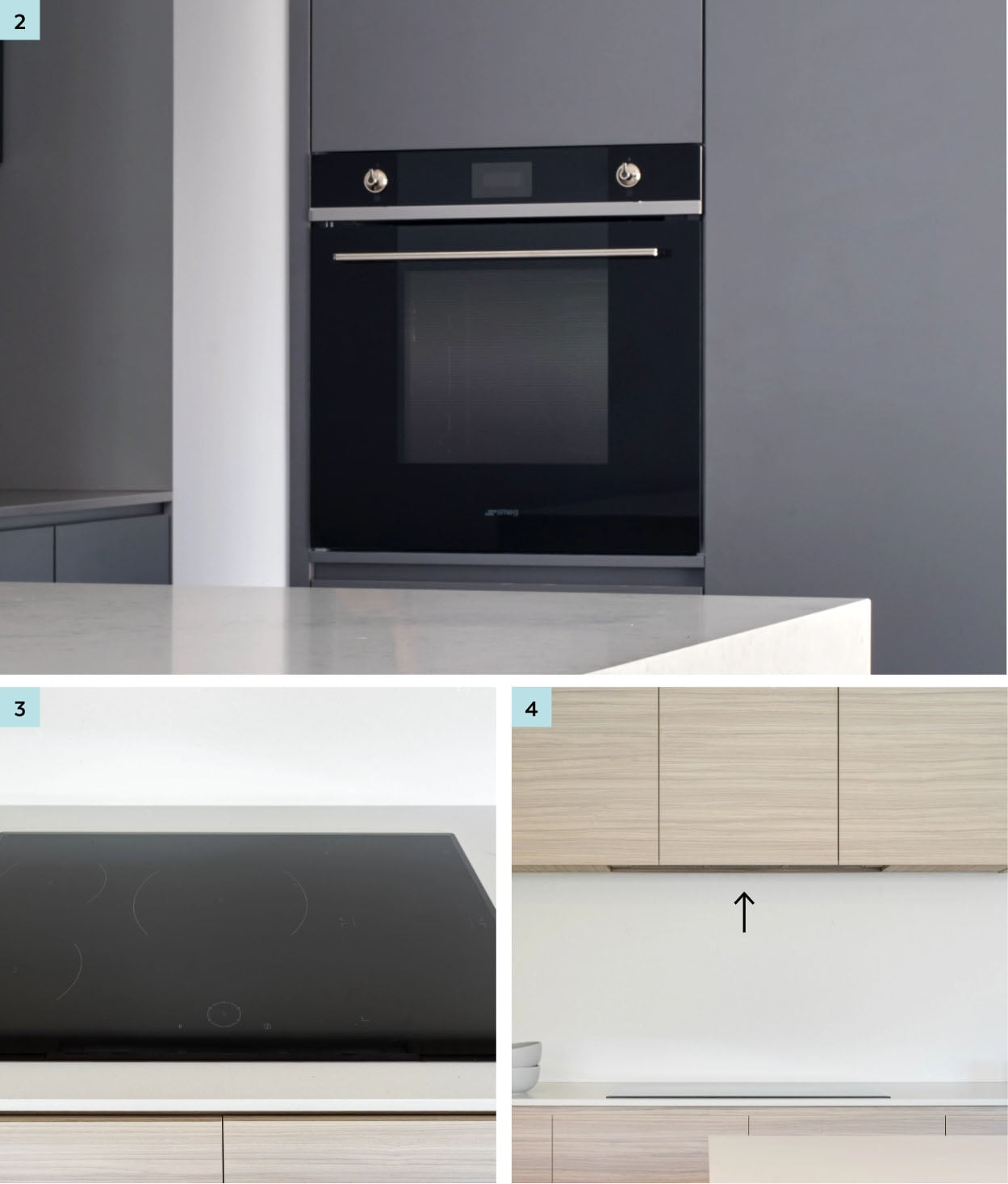
Kitchen Appliances
- Smeg 60cm Linea thermoseal oven with VapourClean and 14no. functions
- Smeg 90cm induction cooktop with 5no. zones and automatic pan size recognition
- Smeg 90cm concealed undercupboard rangehood with 3no. speeds and electronic control
Arli Homes
Included
Designed by an architect
Volume Builder
Upgrade
Designed by a draftsperson


Cabinetry
- Laminex Impressions and/or Natural range laminate base and overhead cabinets
- 32mm feature floating shelf (design specific)
- 2no. x sets of 3no. drawers to island bench
- 1no. Cutlery tray in drawer
- 1no. Intergrated bin drawer
- Provision and connections for a dishwasher
- White melamine shelves to walk in pantry (design specific)
- The workspace back bench in the kitchen is 700mm which is deeper than standard
Arli Homes
Included
Designed by an architect
Volume Builder
Upgrade
Designed by a draftsperson



Cabinetry detail
- 16mm architectural shadow line detail around cabinetry
- 32mm end panel detail
- Concealed end panels to overhead and base cupboards
- Overhead and tower cupboards to ceiling with bulkhead and shadowline detail
- Reverse bevelled handles for all laminate cabinet doors and drawers (handleless)
Arli Homes
Included
Designed by an architect
Volume Builder
Upgrade
Designed by a draftsperson



Hardware
- Quality German hardware – Hettich soft close mechanism for all laminate cabinet doors and drawers
Arli Homes
Included
Designed by an architect
Volume Builder
Upgrade
Designed by a draftsperson
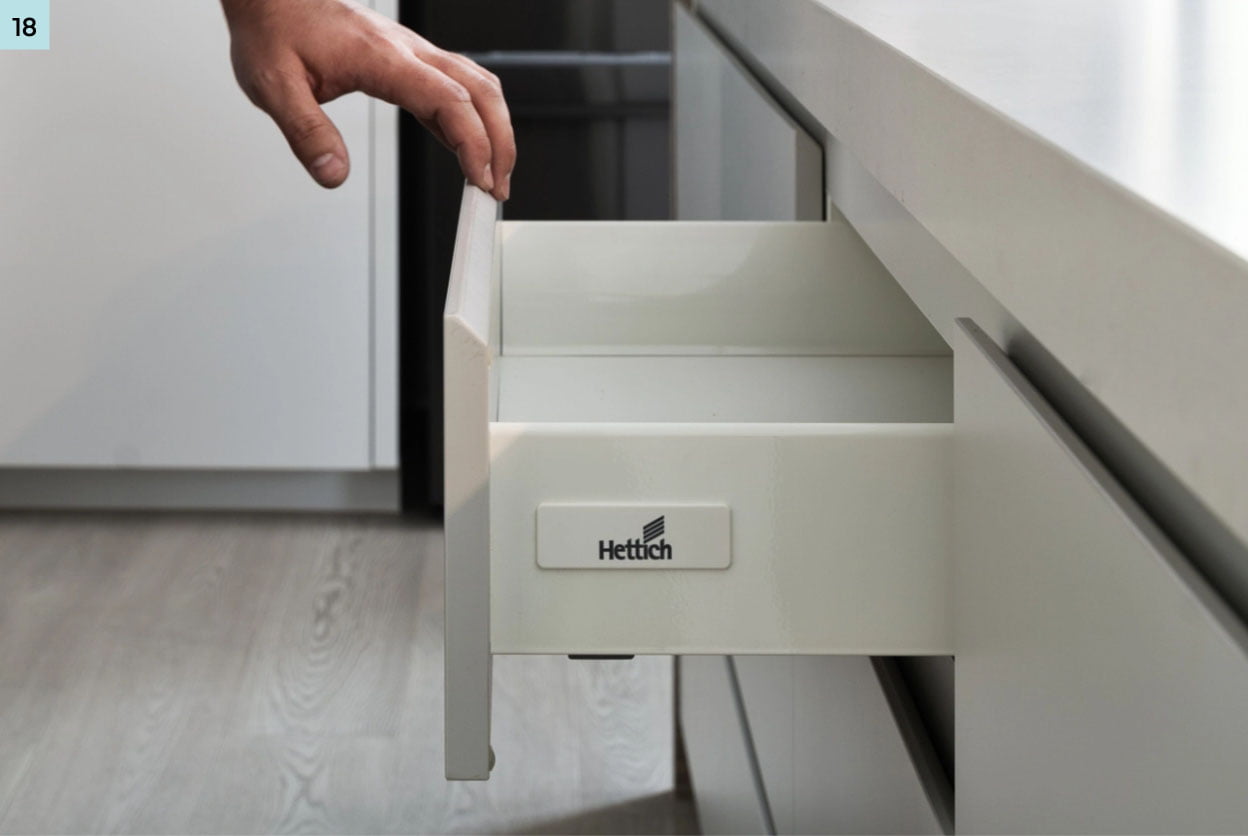
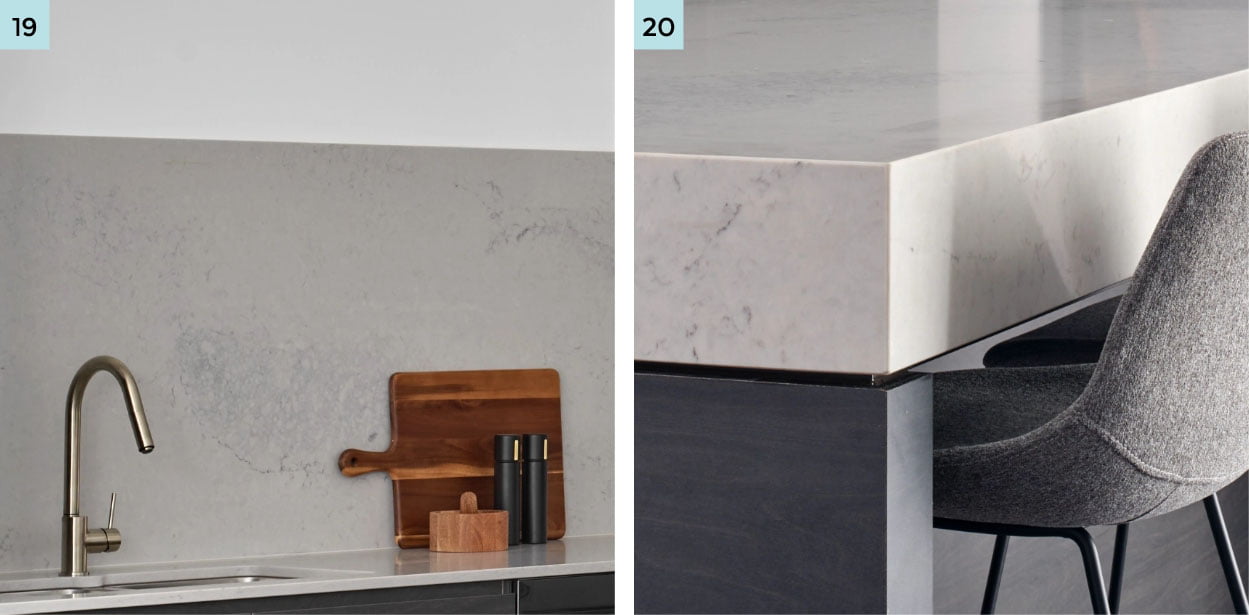
Stone
- Caesarstone Deluxe range splashback
- Caesarstone Deluxe range benchtop ranging from 150mm – 20mm thickness (Design Specific)
Arli Homes
Included
Designed by an architect
Volume Builder
Upgrade
Designed by a draftsperson


Fittings and Fixtures
- Franke Ancona undermount double sink
- Mizu Drift pull out sink mixer
- All tapware is available in either brushed nickel or matt black finish
Arli Homes
Included
Designed by an architect
Volume Builder
Upgrade
Designed by a draftsperson

Inclusions
Compare builder
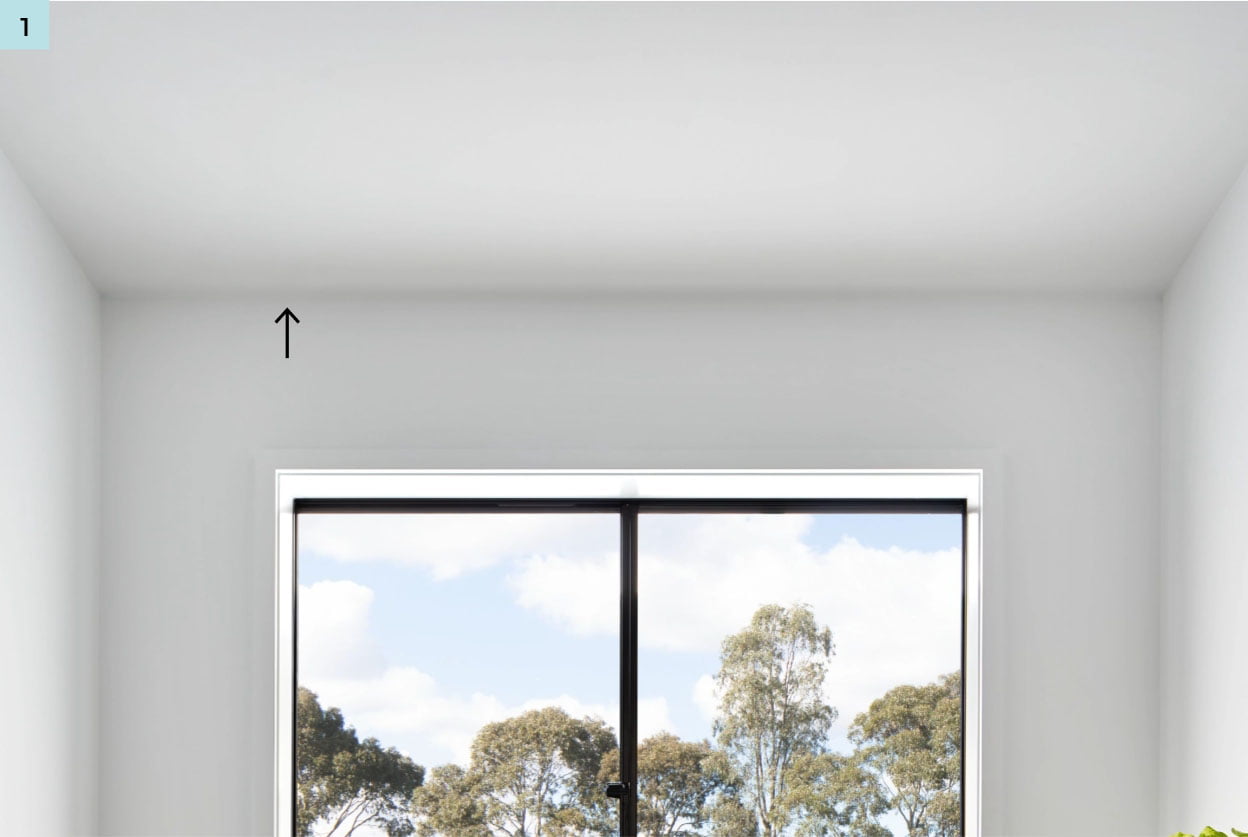
Mouldings
- Square set wall and ceiling junction
Arli Homes
Included
Designed by an architect
Volume Builder
Upgrade
Designed by a draftsperson


Cabinetry
- Laminex Impressions and/or Natural range laminate base cabinets
- Laminate or Black alluminium floating shelves (design specific)
Arli Homes
Included
Designed by an architect
Volume Builder
Upgrade
Designed by a draftsperson


Cabinetry detail
- 16mm architectural shadow line detail around cabinetry
- Reverse bevelled handles for all laminate cabinet doors and drawers (handleless)
Arli Homes
Included
Designed by an architect
Volume Builder
Upgrade
Designed by a draftsperson

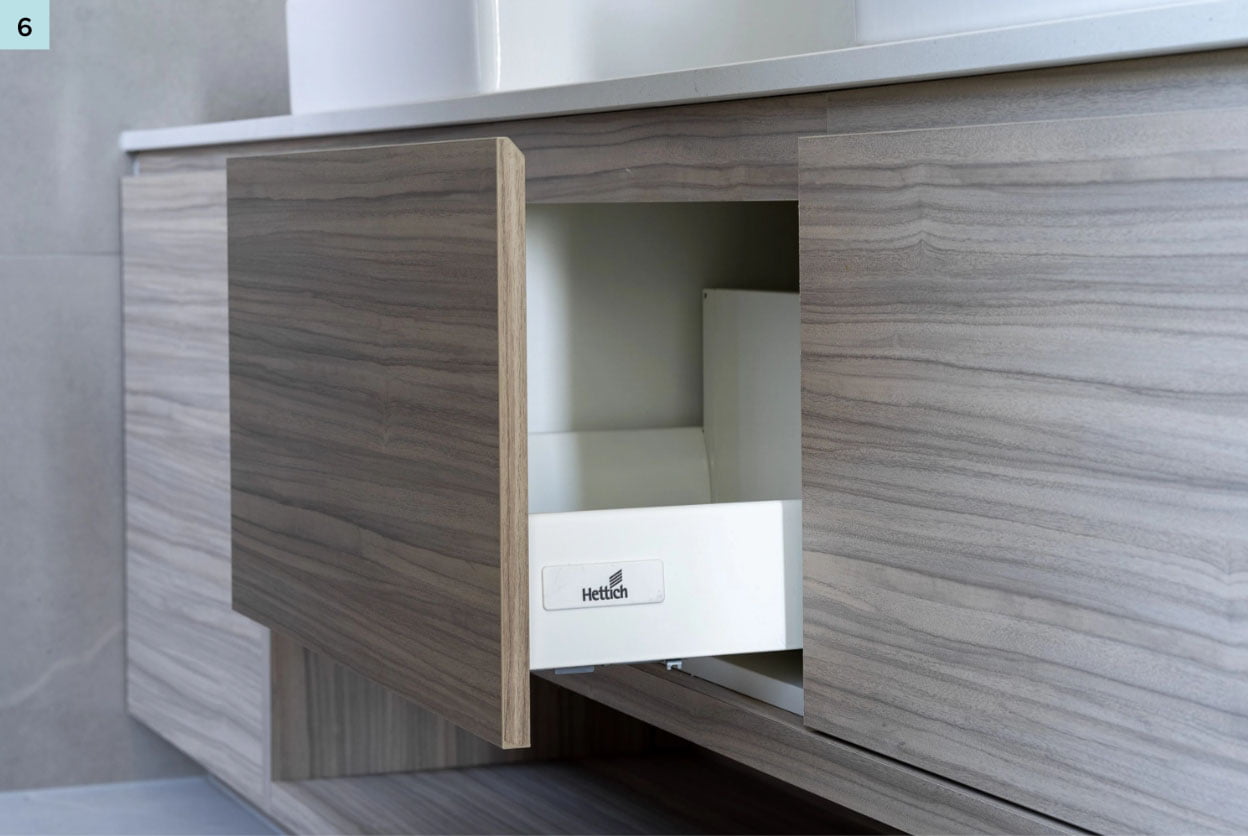
Hardware
- Quality German hardware – Hettich soft close mechanism for all laminate cabinet doors and drawers
Arli Homes
Included
Designed by an architect
Volume Builder
Upgrade
Designed by a draftsperson

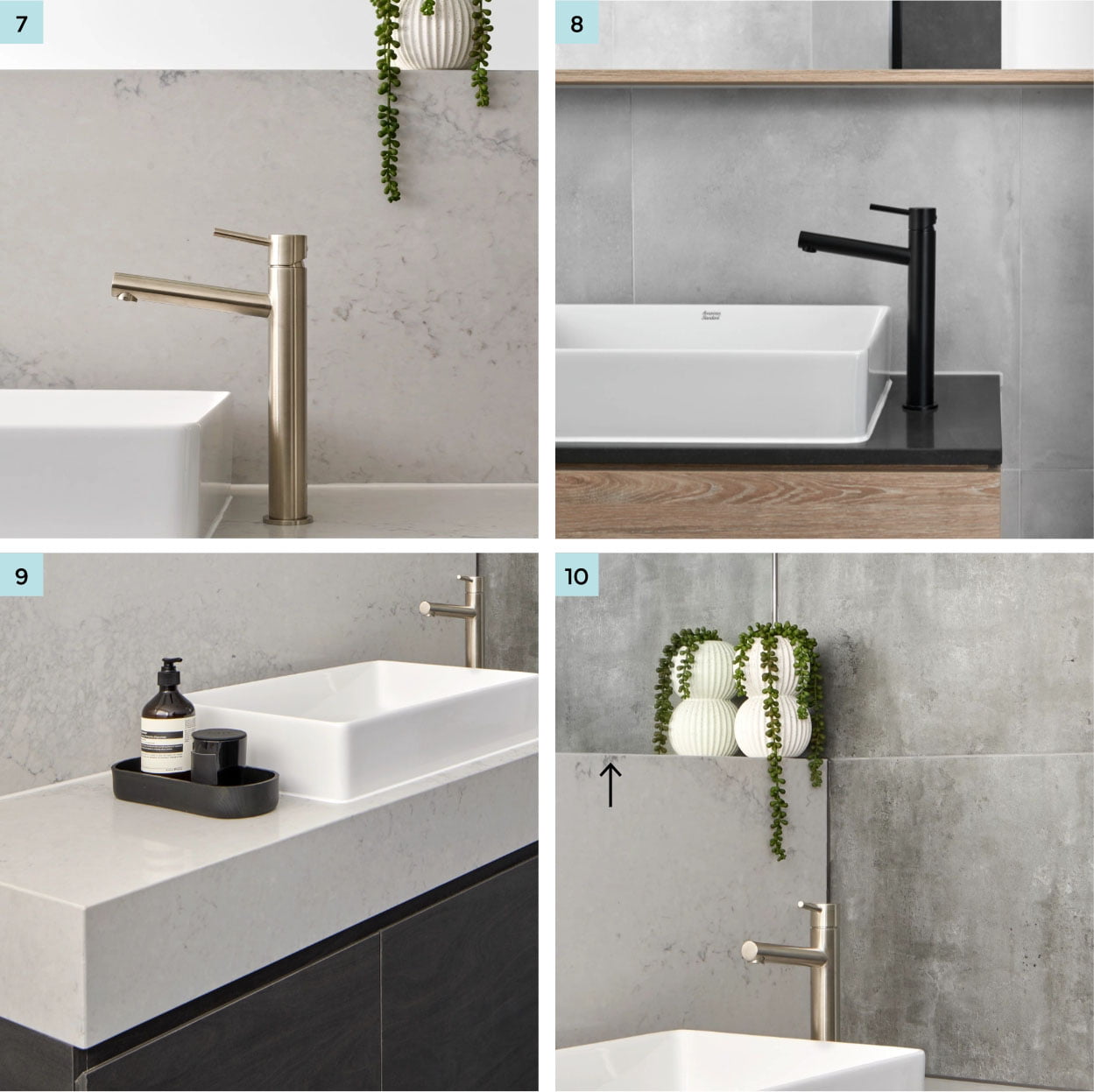
Stone
- Caesarstone Deluxe range splashback (Design Specific)
- Arli curated range rectified 600×600 size porcelain tile splashback (design specific)
- Caesarstone Deluxe range benchtop ranging from 150mm – 20mm thickness (design Specific)
- Feature stone ledges (design specific)
Arli Homes
Included
Designed by an architect
Volume Builder
Upgrade
Designed by a draftsperson

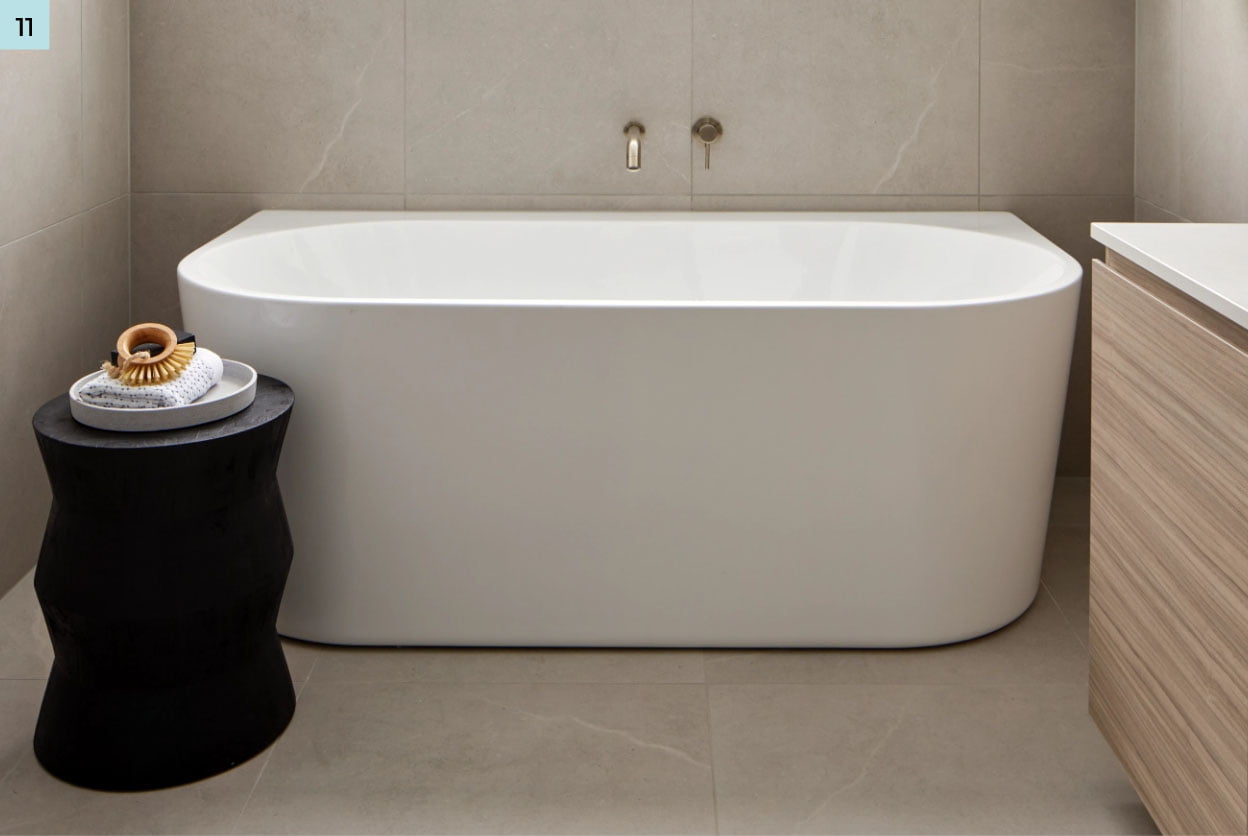
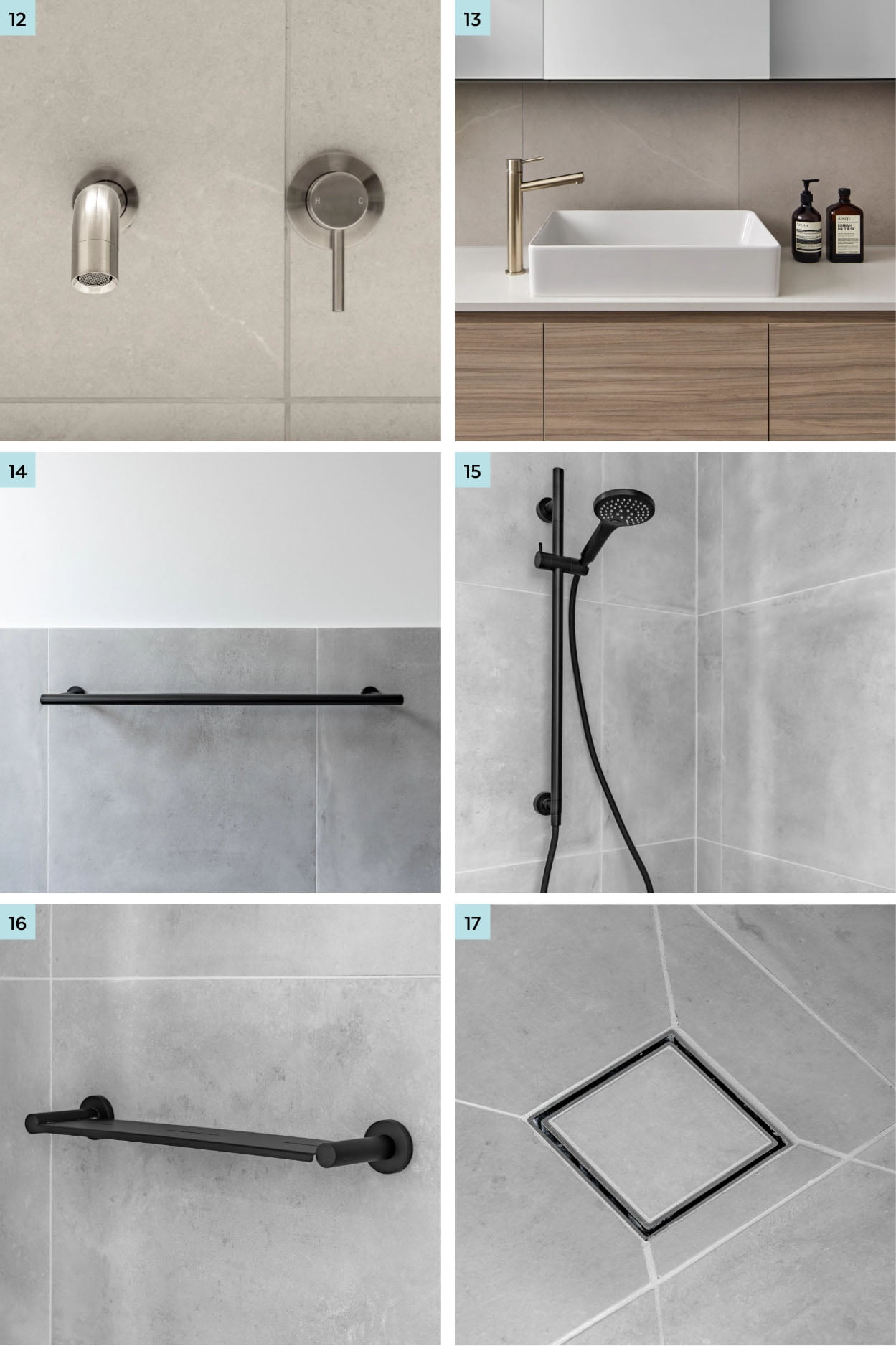
Fittings and fixtures
- Posh Solus 1600mm back to wall freestanding bath in the bathroom
- Mizu Drift curved bath outlet and mixer tap in the bath
- American Standard Acacia/Heron Basins with Mizu Drift extended mixer (design specif)
- Mizu Drift towel rail
- Mizu Drift single shower on rail with Mizu Drift mixer tap in the showers
- Radii shower shelves in the showers
- Tiled shower bases with tile insert waste
All tapware is available in either brushed nickel or matt black finish.
Arli Homes
Included
Designed by an architect
Volume Builder
Upgrade
Designed by a draftsperson



Wet areas
- Arli curated range rectified 600×600 size porcelain floor and wall tiles
- Arli curated range rectified 600×600 size porcelain tiles from floor to 1200m height to all walls
- Arli curated range rectified 600×600 size porcelain tiles from floor to ceiling in shower
- Contemporary mitred edge detailing to tiling corner junctions
Arli Homes
Included
Designed by an architect
Volume Builder
Upgrade
Designed by a draftsperson


- Semi frameless shower screens
- Mirror cabinets or large feature mirrors (design specific)
Arli Homes
Included
Designed by an architect
Volume Builder
Upgrade
Designed by a draftsperson


Electrical
- Feature LED light in ceiling above vanity (design specific)
Arli Homes
Included
Designed by an architect
Volume Builder
Not Available

Inclusions
Compare builder

Mouldings
- Square set wall and ceiling junction
Arli Homes
Included
Designed by an architect
Volume Builder
Upgrade
Designed by a draftsperson


Cabinetry
- Laminex Impressions and/or Natural range laminate base cabinets
- Laminate or Black aluminium floating shelves (design specific)
Arli Homes
Included
Designed by an architect
Volume Builder
Upgrade
Designed by a draftsperson


Cabinetry detail
- 16mm architectural shadow line detail around cabinetry
- Reverse bevelled handles for all laminate cabinet doors and drawers (handleless)
Arli Homes
Included
Designed by an architect
Volume Builder
Upgrade
Designed by a draftsperson


Hardware
- Quality German hardware – Hettich soft close mechanism for all laminate cabinet doors and drawers
Arli Homes
Included
Designed by an architect
Volume Builder
Upgrade
Designed by a draftsperson


Stone
- Caesarstone Deluxe range splashback (design Specific)
- Arli curated range rectified 600×600 size porcelain tile splashback (design specific)
- Caesarstone Deluxe range benchtop ranging from 150mm – 20mm thickness (design Specific)
- Feature stone ledges (design specific)
Arli Homes
Included
Designed by an architect
Volume Builder
Upgrade
Designed by a draftsperson

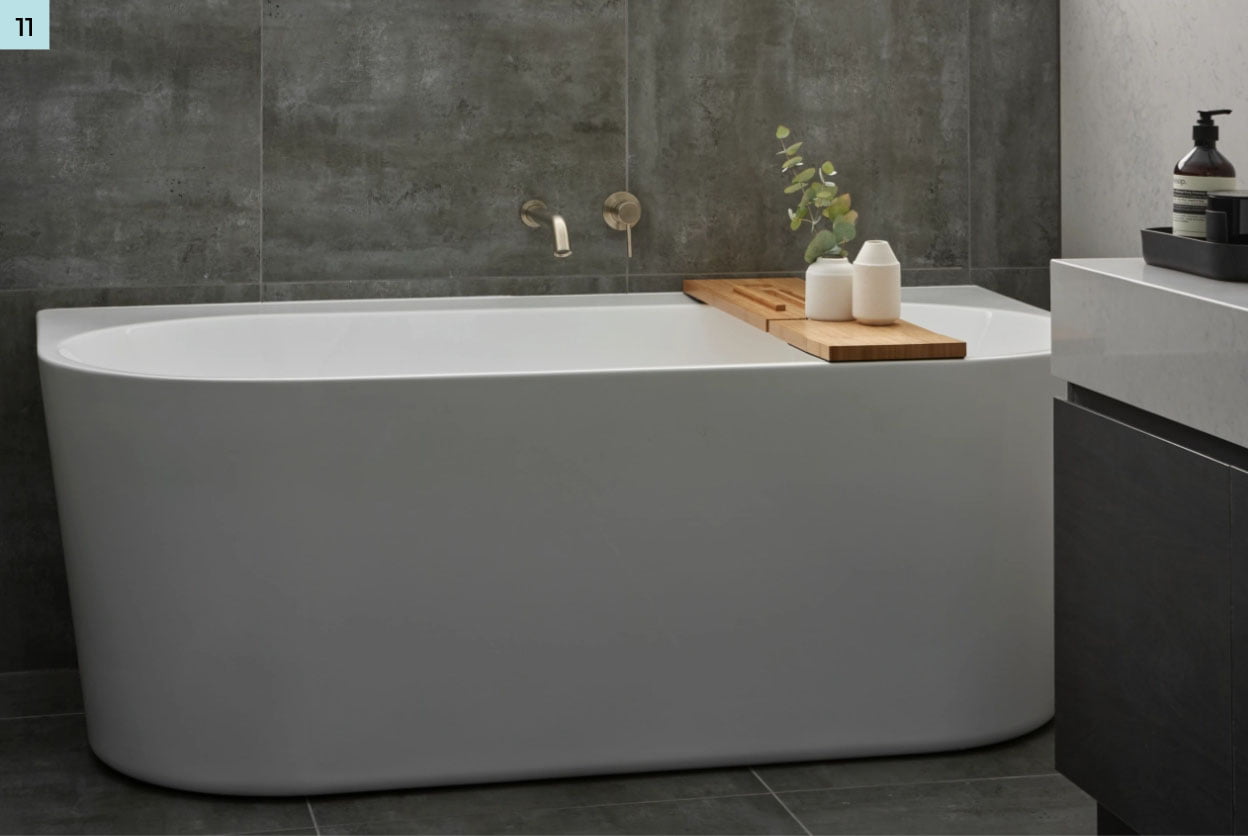

Fittings and fixtures
- Posh Solus 1600mm back to wall freestanding bath (design specific)
- Mizu Drift curved bath outlet and mixer tap in the bath (design specific)
- American Standard Acacia/Heron Basins with Mizu Drift extended mixer taps (design specific)
- American Standard Heron square hygiene rim back to wall toilet suites with soft close quick release seat
- Mizu Drift toilet roll
- Mizu Drift single shower on rail with Mizu Drift mixer tap in the showers
- Radii shower shelves in the showers
- Tiled shower bases with tile insert waste
- Mizu Drift towel rail.
All tapware is available in either brushed nickel or matt black finish.
Arli Homes
Included
Designed by an architect
Volume Builder
Upgrade
Designed by a draftsperson



Wet areas
- Arli curated range rectified 600×600 size porcelain floor and wall tiles
- Arli curated range rectified 600×600 size porcelain tiles from floor to 1200m height to all walls
- Arli curated range rectified 600×600 size porcelain tiles from floor to ceiling in shower
- Contemporary mitred edge detailing to tiling corner junctions
Arli Homes
Included
Designed by an architect
Volume Builder
Upgrade
Designed by a draftsperson


Shower screens and mirrors
- Semi frameless shower screens
- Mirror cabinets or large feature mirrors (design specific)
Arli Homes
Included
Designed by an architect
Volume Builder
Upgrade
Designed by a draftsperson
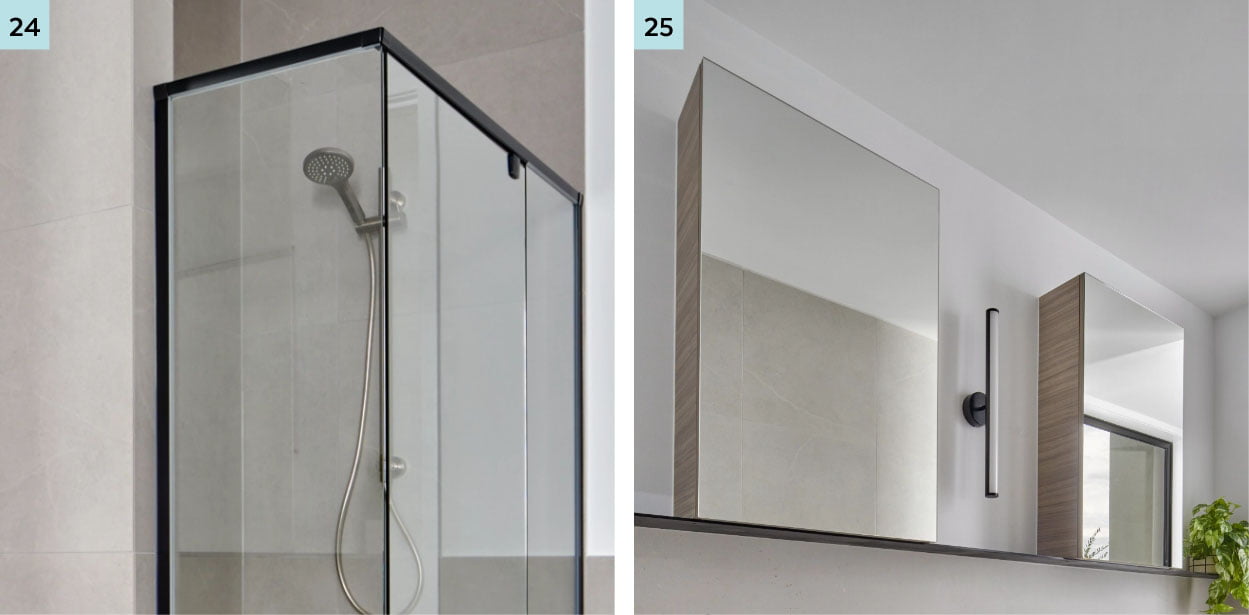

Electrical
- Feature LED light in ceiling above vanity (design specific)
Arli Homes
Included
Designed by an architect
Volume Builder
Not Available

Inclusions
Compare builder

Mouldings
- Square set wall and ceiling junction
Wet areas
Arli curated range rectified 600×600 size porcelain floor and 100mm skirting tiles
Arli Homes
Included
Designed by an architect
Volume Builder
Upgrade
Designed by a draftsperson

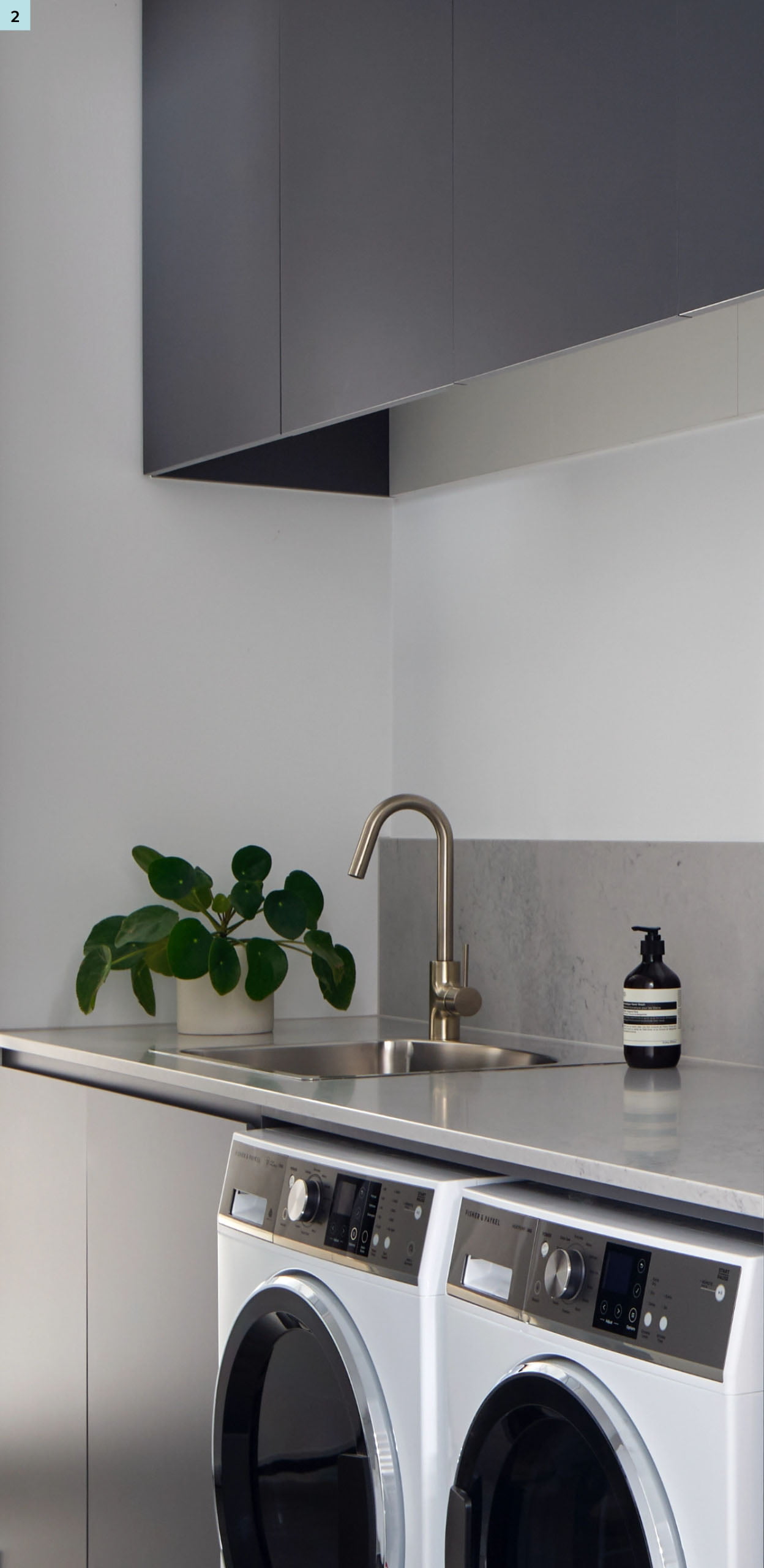
Cabinetry
- Laminex Natural range laminate base and overhead cabinets with 16mm shadow line detail around cabinetry.
Stone
Caesarstone Deluxe range 300mm height splashback.
Caesarstone Deluxe range wall to wall 20mm benchtop.
Arli Homes
Included
Designed by an architect
Volume Builder
Upgrade
Designed by a draftsperson

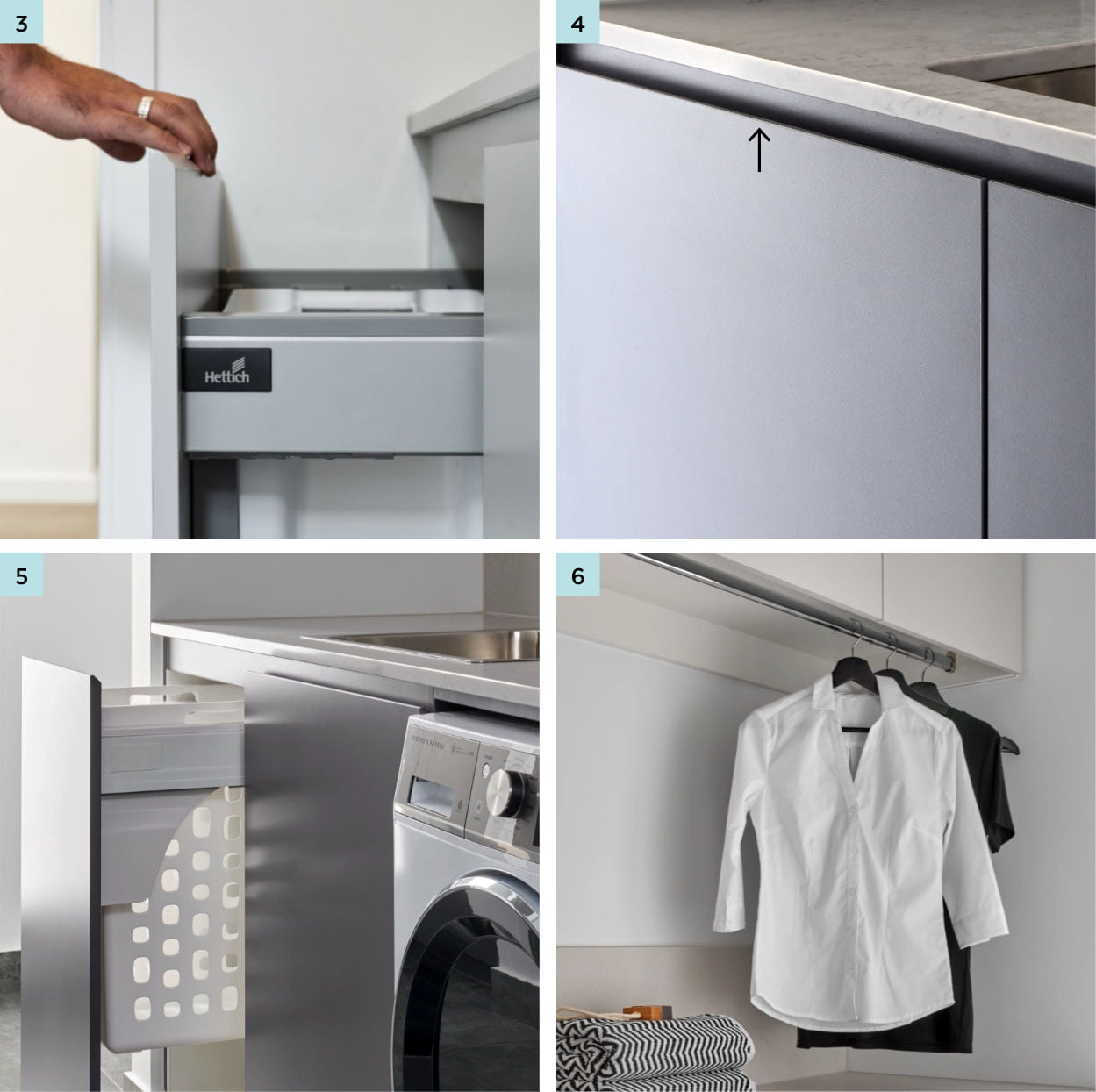
Hardware
- Quality German hardware – Hettich soft close mechanism for all laminate cabinet doors and drawers
- Reverse bevelled handles for all laminate cabinet doors and drawers (handleless)
- 1no. Intergrated laundry hamper (design specific)
- Concealed chrome hanging rail
Arli Homes
Included
Designed by an architect
Volume Builder
Upgrade
Designed by a draftsperson


Fittings and fixtures
- Posh Domaine 45 litre stainless steel sink with 1 centre taphole with Mizu Drift gooseneck sink mixer tap. All tapware is available in either brushed nickel or matt black finish.
Doors and fittings
- Full lite glazed clear or Flush solicor external door with Gainsborough Aurora passage set and deadbolt double cylinder round.
Arli Homes
Included
Designed by an architect
Volume Builder
Upgrade
Designed by a draftsperson

Inclusions
Compare builder

Mouldings
- Square set wall and ceiling junction
Cabinetry
Laminex Impressions or Natural range laminate base cabinet (design specific)
Laminate or Black aluminium floating shelves (design specific)
Hardware
Quality hardware – Hettich soft close mechanism for all laminate cabinet doors and drawers
Wet areas
Arli curated range rectified 600×600 size porcelain floor and wall tiles
Arli curated range rectified 600×600 size porcelain tiles from floor to 1200m height to all walls (design specific)
Arli Homes
Included
Designed by an architect
Volume Builder
Upgrade
Designed by a draftsperson

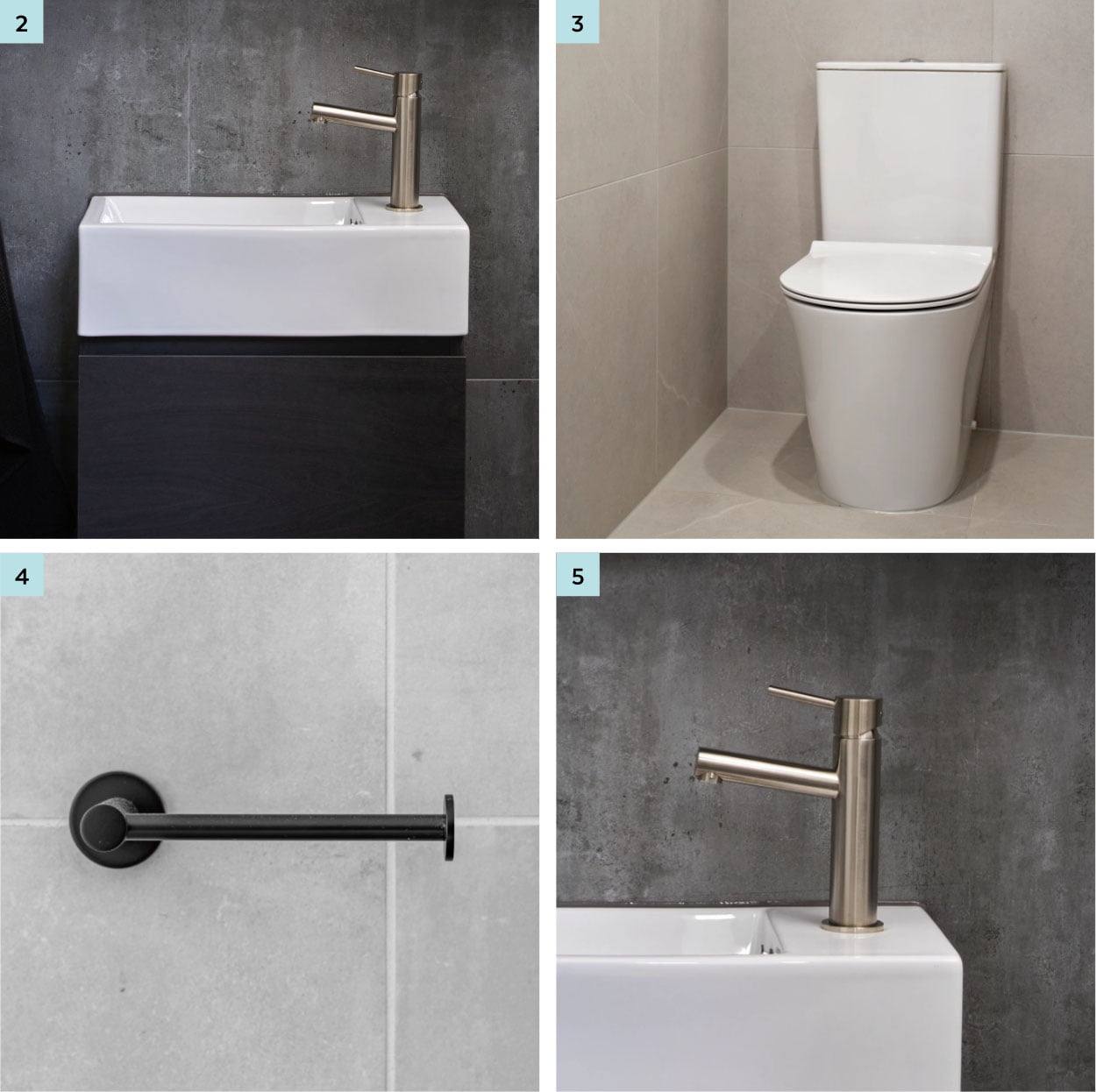
Fittings and fixtures
- Posh Solus Mini white basin with Mizu Drift basin mixer (design specific). Reverse bevelled handles for all laminate cabinet doors and drawers (handleless)
- American Standard Heron square hygiene rim back to wall toilet suites with soft close quick release seat
- Mizu Drift toilet roll holder
- All tapware is available in either brushed nickel or matt black finish
Arli Homes
Included
Designed by an architect
Volume Builder
Upgrade
Designed by a draftsperson


Mirrors
- Mirror cabinets, fixed mirror or large feature mirrors (Design Specific)
Arli Homes
Included
Designed by an architect
Volume Builder
Upgrade
Designed by a draftsperson

Inclusions
Compare type of builder
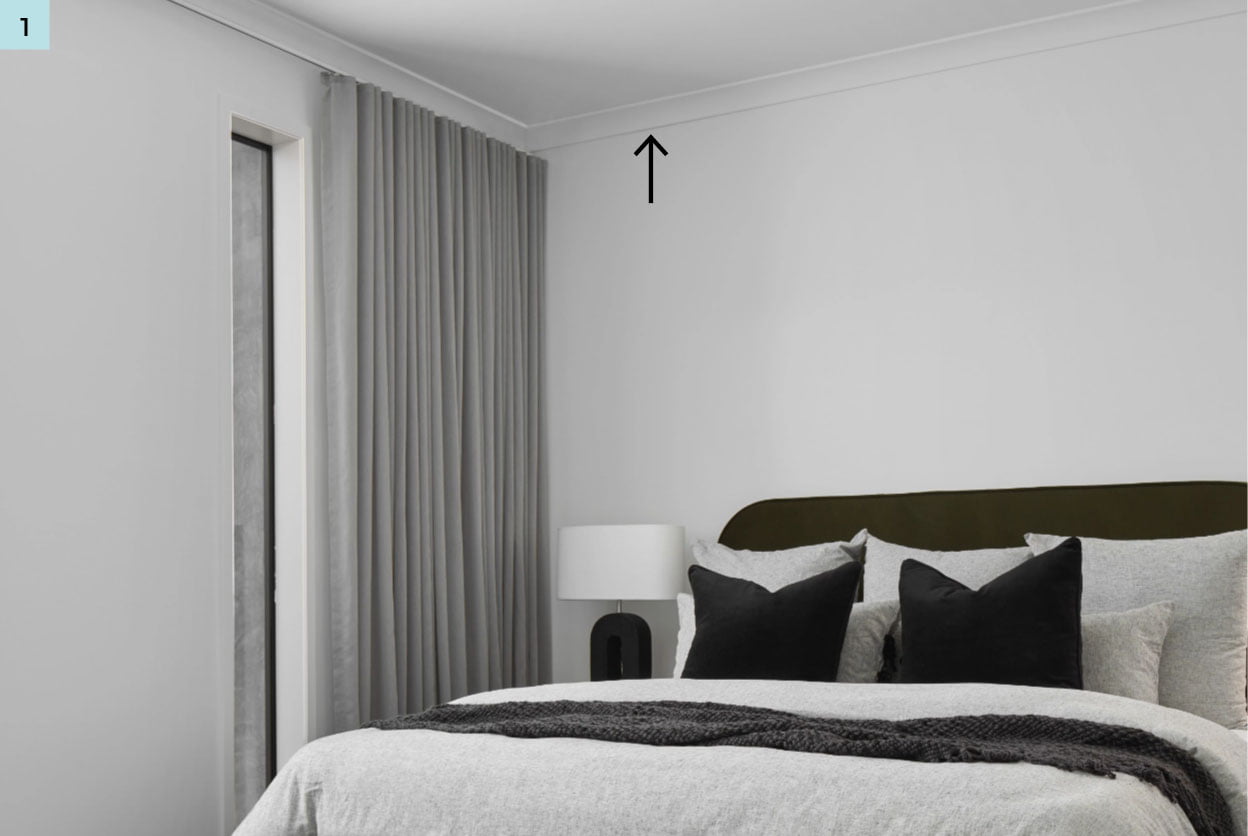
Mouldings
- 75 mm Scotia cornice
Arli Homes
Included
Designed by an architect
Volume Builder
Upgrade
Designed by a draftsperson


Wardrobes
- Colour laminate shelf, single and double chrome hanging rail and 1no. tower of shelves in the master walk in robe
Arli Homes
Included
Designed by an architect
Volume Builder
Upgrade
Designed by a draftsperson

Inclusions
Compare builder

Mouldings
- 75 mm Scotia cornice
Arli Homes
Included
Designed by an architect
Volume Builder
Upgrade
Designed by a draftsperson

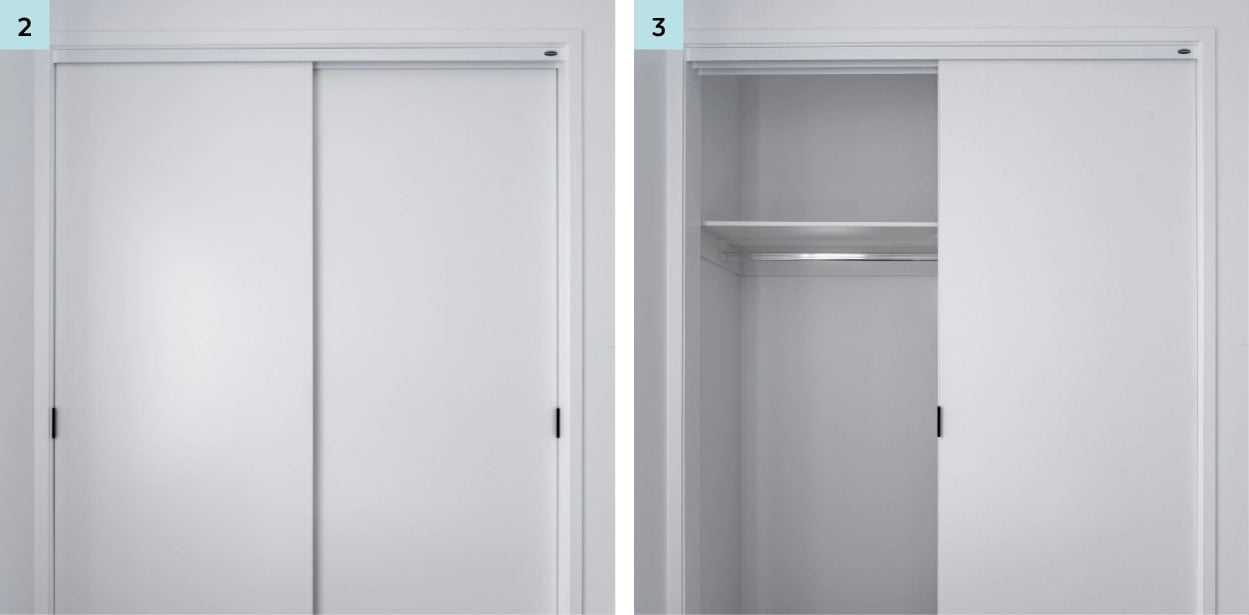
Wardrobes
- Painted frameless sliding doors with slimline matt black handles to built in wardrobes
- White melamine shelf and chrome hanging rail in all the other bedroom walk in robes
Arli Homes
Included
Designed by an architect
Volume Builder
Upgrade
Designed by a draftsperson

Inclusions
Compare builder
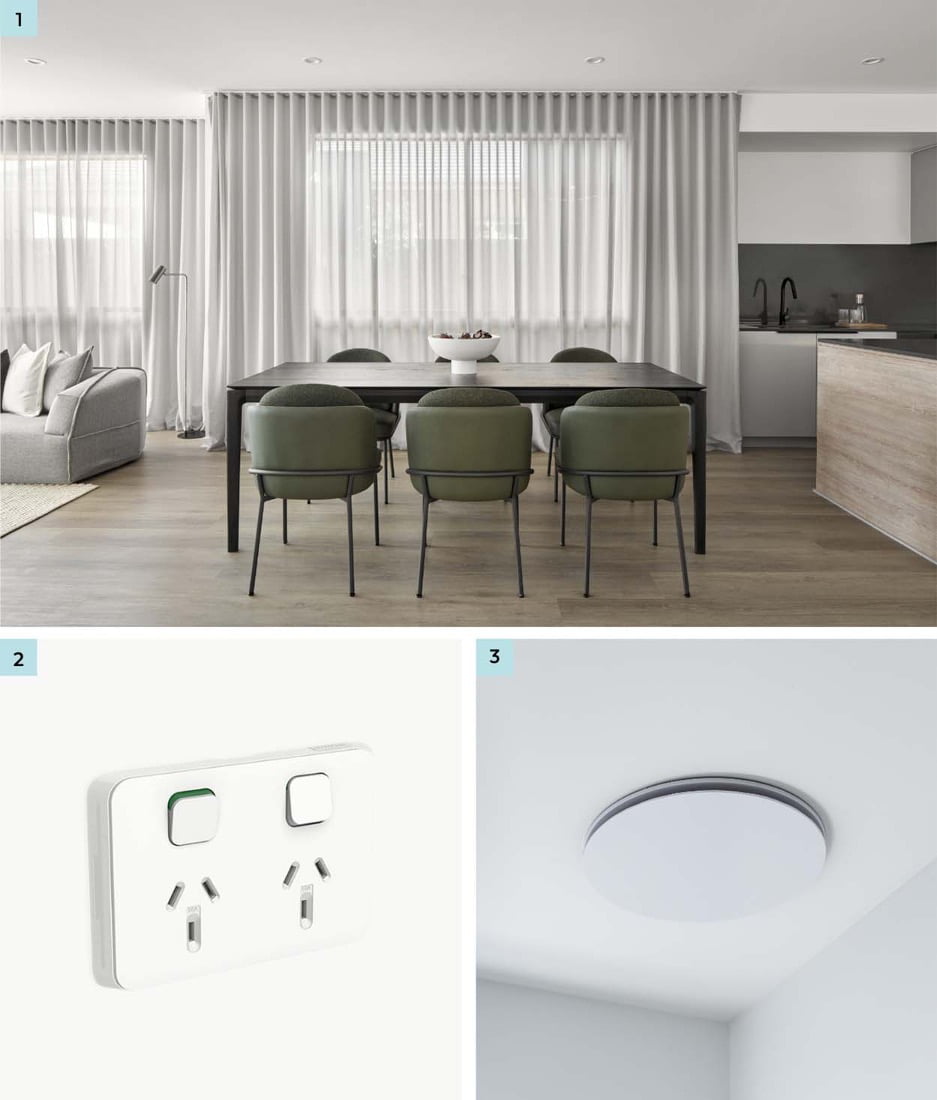
Electrical
- LED downlights with cool and warm light options throughout
- Clipsal Iconic range white light switches and double power points throughout
- Ventair Airbus exhaust fans in the bathroom, ensuite and powder room
Other electrical inclusions
Television point and antenna
Hard wired smoke detectors
Safety switch in the meterbox
Arli Homes
Included
Designed by an architect
Volume Builder
Upgrade
Designed by a draftsperson

Inclusions
Compare builder

Mouldings
- Contemporary staircase design with dwarf wall, shadowline detail, concealed stringers, square treads
- Flush beaded expansion joints to stair void
Arli Homes
Included
Designed by an architect
Volume Builder
Upgrade
Designed by a draftsperson

Inclusions
Compare builder

M Class slab foundations
Timber pine frame MGP10
Insulation in the ceiling, external walls and internal wall between house and garage.
Insulation to floor joists above porch, garage and alfresco (design specific)
Weatherproof door seals for all external doors
Power, water, sewer and stormwater connections (if applicable)
Arli Homes
Included
Designed by an architect
Volume Builder
Upgrade
Designed by a draftsperson

Note This Inclusions table with images is based on our standard premium inclusions. Please speak to your Arli New Home Expert to learn more about inclusion options.
Due to the different interior design of each home, any items that are listed as “design specific” may or may not be included in your home design. Please speak to your Arli New Home Expert to clarify if a “design specific” item is included with the home design you are looking to build.
How an architect designed home can be affordable
Arli Homes are designed by leading architects with premium inclusions as standard at an affordable price.

