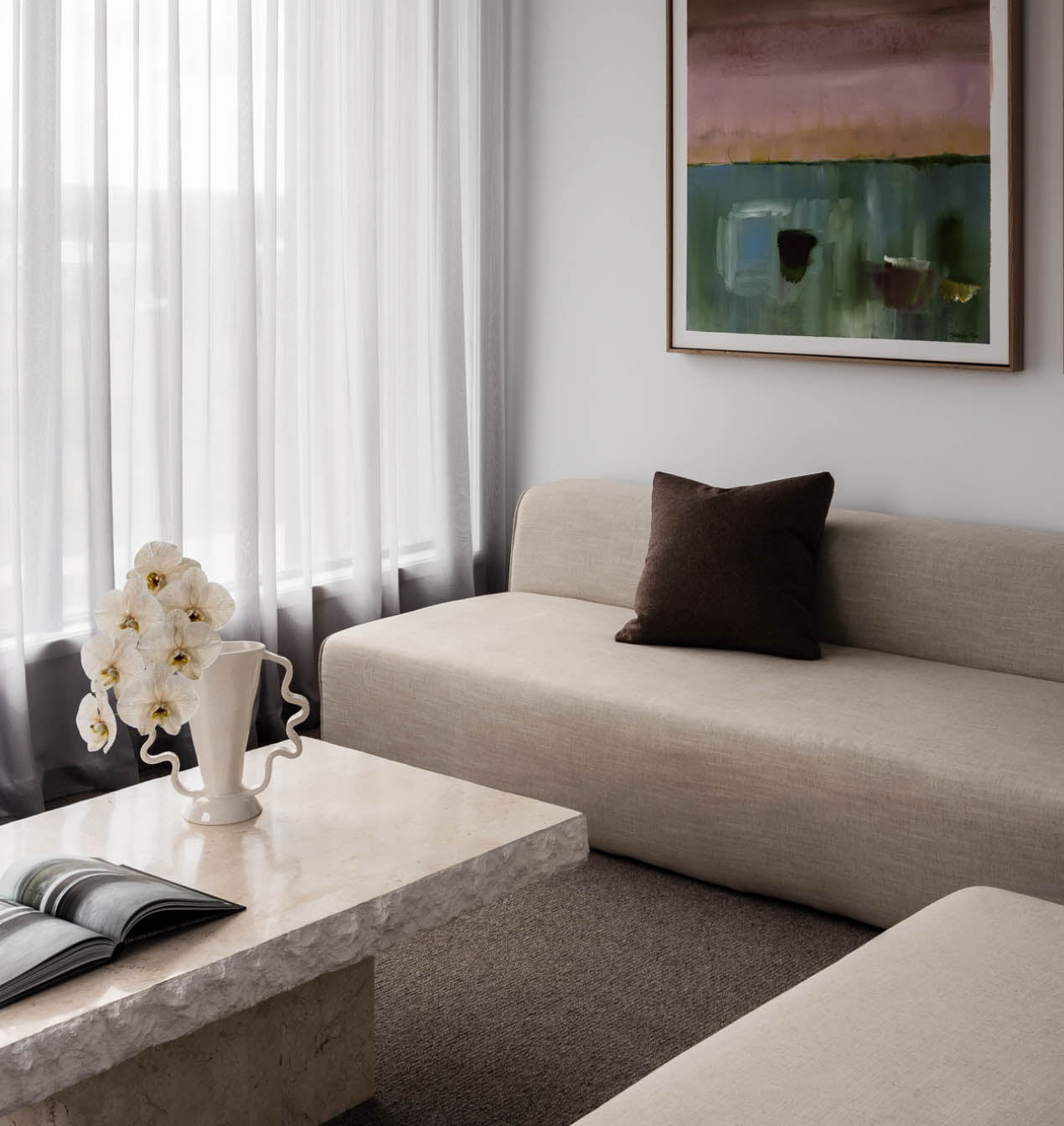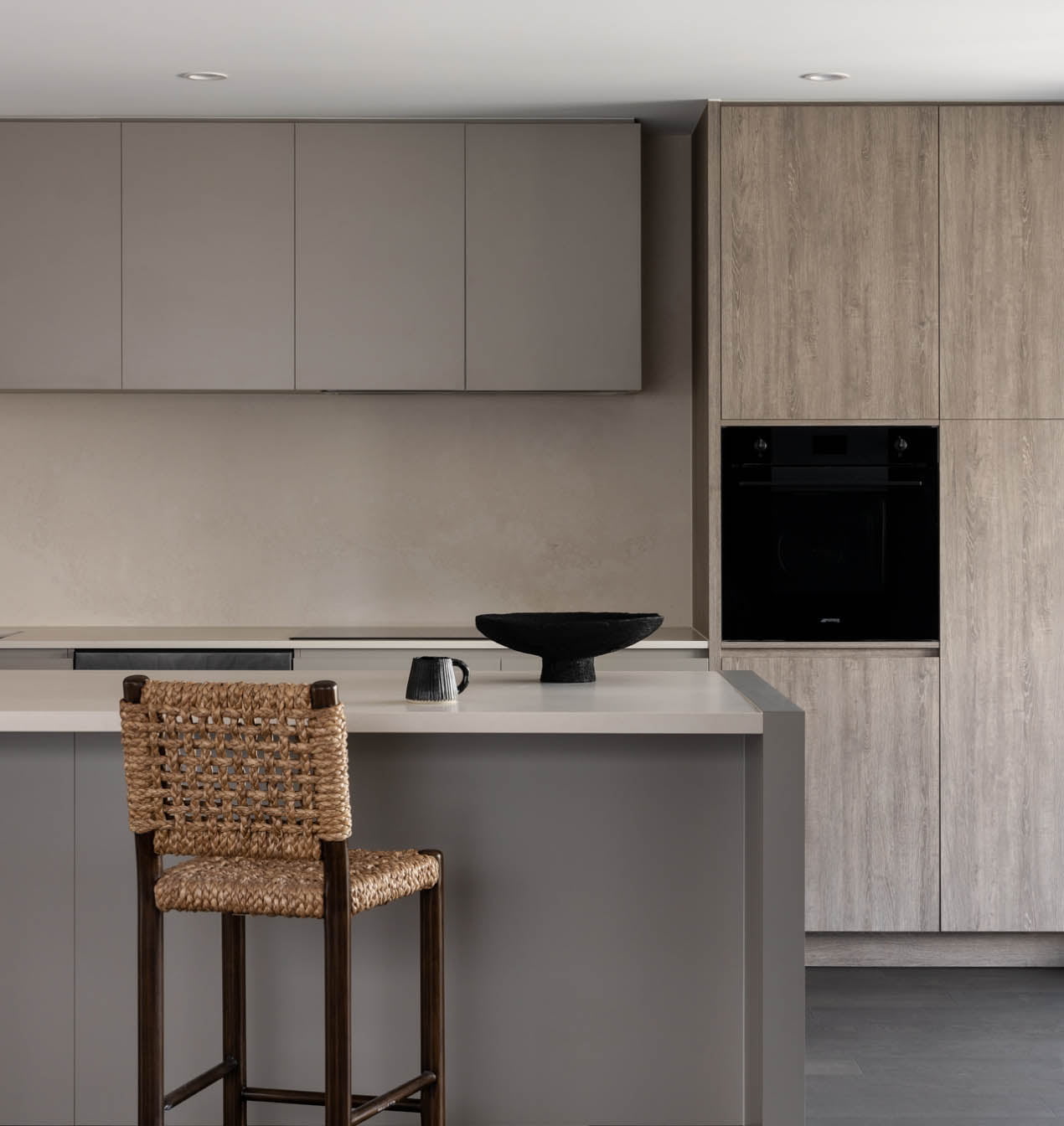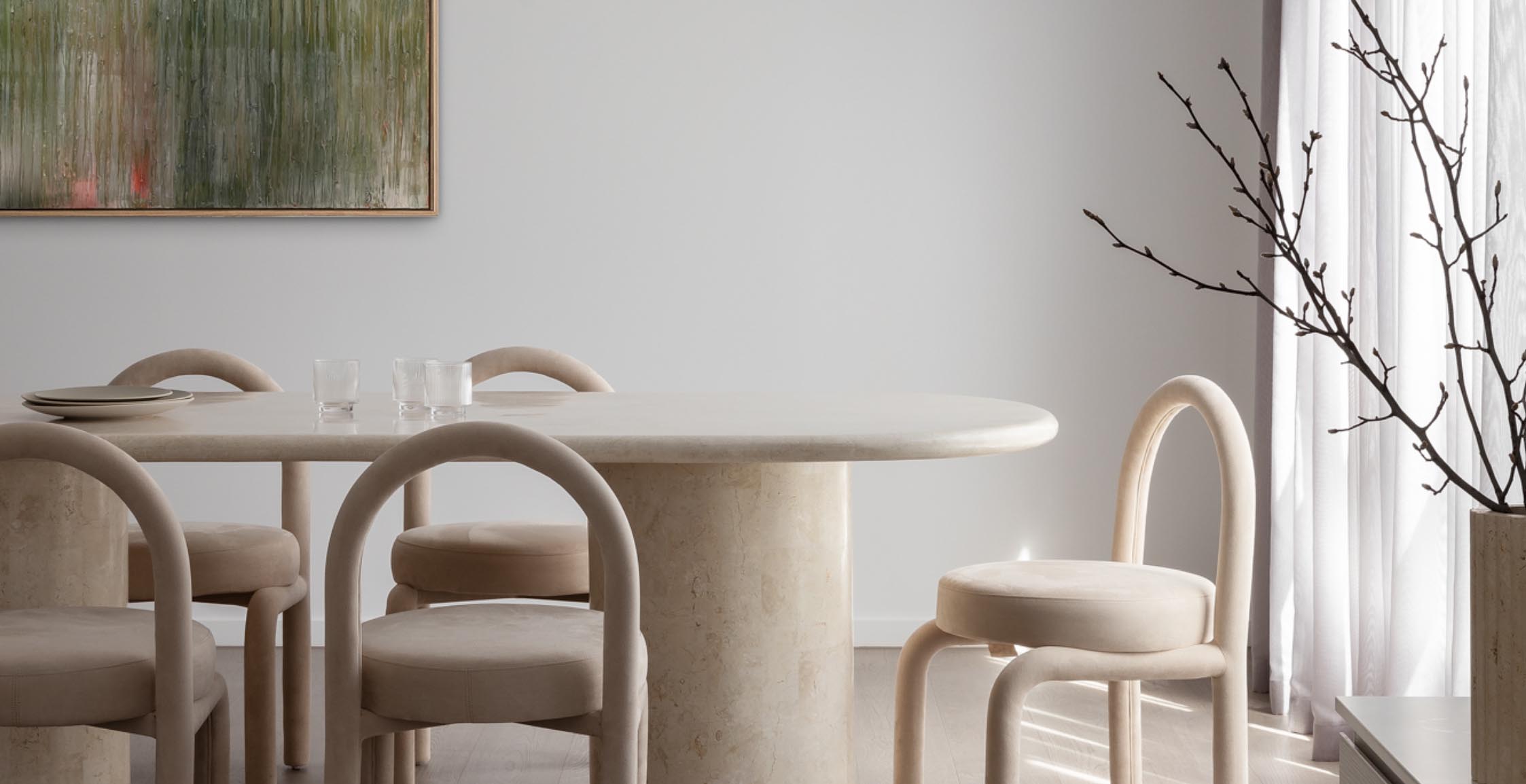OUR DIFFERENCE
How is an Arli home architecturally designed but affordable?
With Arli, you get the best of both worlds. Architectural home design to elevate your lifestyle, and a streamlined process that ensures unparalleled cost efficiency.


Compare approaches. See the Arli difference.
Architect Model
Bespoke design
The architect
An architect designs your home without discussions with engineers, builders and interior designers.
You can’t walk through the home design and experience the layout, proportions of the spaces and quality of the fixtures and fittings.
Bespoke design
Once the design is completed, the plan is passed on to an engineer.
The engineer needs to work with the plans supplied by the architect and has no input into the viability and costs of the structural design.
The engineer
The engineer designs the structural systems of the house without any consultations with the contracting builder.
They may find costly structural issues with the plan which needs to go back to the architect for alterations, adding to the client’s overall costs.
Building tender
The client is happy with the design but at this stage won’t know the true costs of the build or whether it’s on budget until they tender it out to different builders.
Often quotes come back with varying degrees of build quality and estimates.
Quote and fees
It’s up to the client to determine which builder quotes will deliver the best final outcome for them.
Throughout the whole process, the architect’s fees are paid as each stage is completed with many architects charging around 6%-18% of your final build costs.
Variable pricing
Because the design team are separate from the construction team, unexpected issues can arise which may add to the build cost.
Materials, fittings and features often have to be custom-made to the architect’s and engineer’s specifications, therefore adding to the overall build cost.
Arli Model
Pre-designed or custom architectural design
Experts working together
At Arli, our design and construction team work together on each home design.
Our architect, interior designer, engineer and builder collaborate to devise economical solutions that don’t compromise the style or functionality of the home.
This unique approach allows Arli to create architecturally designed homes at an accessible and affordable price compared to the traditional architectural model.
Curated and custom designs
With Arli, you can choose from a range of meticulously crafted home designs or work with our design team to create a bespoke design tailored to your unique requirements.
Our expert multi-disciplinary team consider floorplan, architectural features, interiors, materials and construction costs and design specifically to your budget.
Holistic design and build solution
Our streamlined approach saves you time and cost while providing one dedicated team for every aspect of your project. The construction costs are a key consideration throughout the design process for peace of mind, efficiency and certainty.
Transparent pricing
For our pre-designed homes, inclusions and costs are finalised before you commit to building your home.
There are no hidden or additional costs due to design revisions once your contract is signed. View our full range of home designs, inclusions and upgrades with prices by using our home estimator.
For our custom homes, we pride ourselves on transparent pricing, which is communicated throughout the design process.
Compare approaches and the impacts on your costs
Architect Model
Bespoke design
The architect
An architect designs your home without discussions with engineers, builders and interior designers.
You can’t walk through the home design and experience the layout, proportions of the spaces and quality of the fixtures and fittings.
Bespoke design
Once the design is completed, the plan is passed on to an engineer.
The engineer needs to work with the plans supplied by the architect and has no input into the viability and costs of the structural design.
The engineer
The engineer designs the structural systems of the house without any consultations with the contracting builder.
They may find costly structural issues with the plan which needs to go back to the architect for alterations, adding to the client’s overall costs.
Building tender
The client is happy with the design but at this stage won’t know the true costs of the build or whether it’s on budget until they tender it out to different builders.
Often quotes come back with varying degrees of build quality and estimates.
Quote and fees
It’s up to the client to determine which builder quotes will deliver the best final outcome for them.
Throughout the whole process, the architect’s fees are paid as each stage is completed with many architects charging around 6%-18% of your final build costs.
Variable pricing
Because the design team are separate from the construction team, unexpected issues can arise which may add to the build cost.
Materials, fittings and features often have to be custom-made to the architect’s and engineer’s specifications, therefore adding to the overall build cost.
Arli Model
Pre-designed or custom architectural design
Experts working together
At Arli, our design and construction team work together on each home design.
Our architect, interior designer, engineer and builder collaborate to devise economical solutions that don’t compromise the style or functionality of the home.
This unique approach allows Arli to create architecturally designed homes at an accessible and affordable price compared to the traditional architectural model.
Curated and custom designs
With Arli, you can choose from a range of meticulously crafted home designs or work with our design team to create a bespoke design tailored to your unique requirements.
Our expert multi-disciplinary team consider floorplan, architectural features, interiors, materials and construction costs and design specifically to your budget.
Holistic design and build solution
Our streamlined approach saves you time and cost while providing one dedicated team for every aspect of your project. The construction costs are a key consideration throughout the design process for peace of mind, efficiency and certainty.
Transparent pricing
For our pre-designed homes, inclusions and costs are finalised before you commit to building your home.
There are no hidden or additional costs due to design revisions once your contract is signed. View our full range of home designs, inclusions and upgrades with prices by using our home estimator.
For our custom homes, we pride ourselves on transparent pricing, which is communicated throughout the design process.


Frequently asked questions
What do you mean when you say that your homes are “architecturally designed”?
We collaborate with renowned architects to offer you contemporary home designs underpinned by architectural design principles.
Our pre-designed and custom homes are designed by architects rather than a draftsperson or building designer. This means that every space is designed by people with extensive training and experience in crafting spaces with every practical, aesthetic and sustainable consideration in mind.
How do you achieve an affordable architectural home?
The unique collaboration between architect, interior designer, engineer and builder at the initial design stage allows us to consider the whole build from design, structural engineering, construction and cost upfront.
We channel our expertise into designing each amazing, unique home design. Then we use our deep experience, extensive trade relationships and refined methodologies to ensure cost efficiency and unparalleled quality in construction.
Do you allow customisation?
With our collection of pre-designed homes, we only allow minimal changes to maintain the architectural integrity of our designs. There’s a reason why you’ll instantly fall in love with an Arli Home and feel so great walking through our spaces. If we make too many changes, the carefully considered function, flow and architectural vision may be compromised.
If you opt for a custom home solution, you’ll collaborate with our design team to craft a unique, bespoke home designed and built around your vision, aesthetic preferences and lifestyle.
Why do you only offer a small range of upgrades in your pre-designed homes?
Our architects and interior designers curate a high-end selection of inclusions that complement our home designs. It takes out the guesswork at your selections meeting.
We are transparent in presenting the design, inclusions and pricing upfront, so you know what you get before we even start discussing your project and before making any commitments.
We aim to remove hidden costs and only provide a small selection of upgrades so that you can move into your home knowing it will look exactly like the home you see on display.
If you want further customisations, talk with our team. We can use your favourite pre-designed home as a starting point for a custom home design and modify it to perfectly suit your needs.
Free site assessment
What home design will suit your land best? Book a free online site assessment with a New Home Expert.
