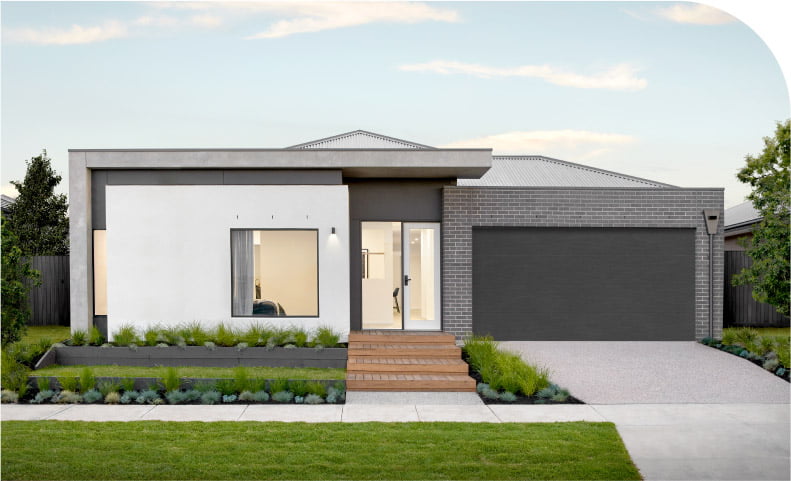AWARD-WINNING DISPLAY HOMES

2021 HIA WINNER
Ayla 33, Werribee

2021 HIA WINNER
Zuri 36, Greenvale

2022 HIA WINNER
Mila 29, Tarneit

2023 HIA FINALIST
Isla 28, Wollert

2023 HIA FINALIST
Luca 32, Wollert
Got some questions? Request a callback
Arli Homes®, Arli®, Architectural Living, Designed with Purpose®, the Arli Homes brand mark and ® home design names are registered trade marks of Arli Homes. All rights reserved. ©2024 Arli Homes. Bass Haus Pty Ltd trading as Arli Homes ABN:23633729316 C-DBU 64772.
