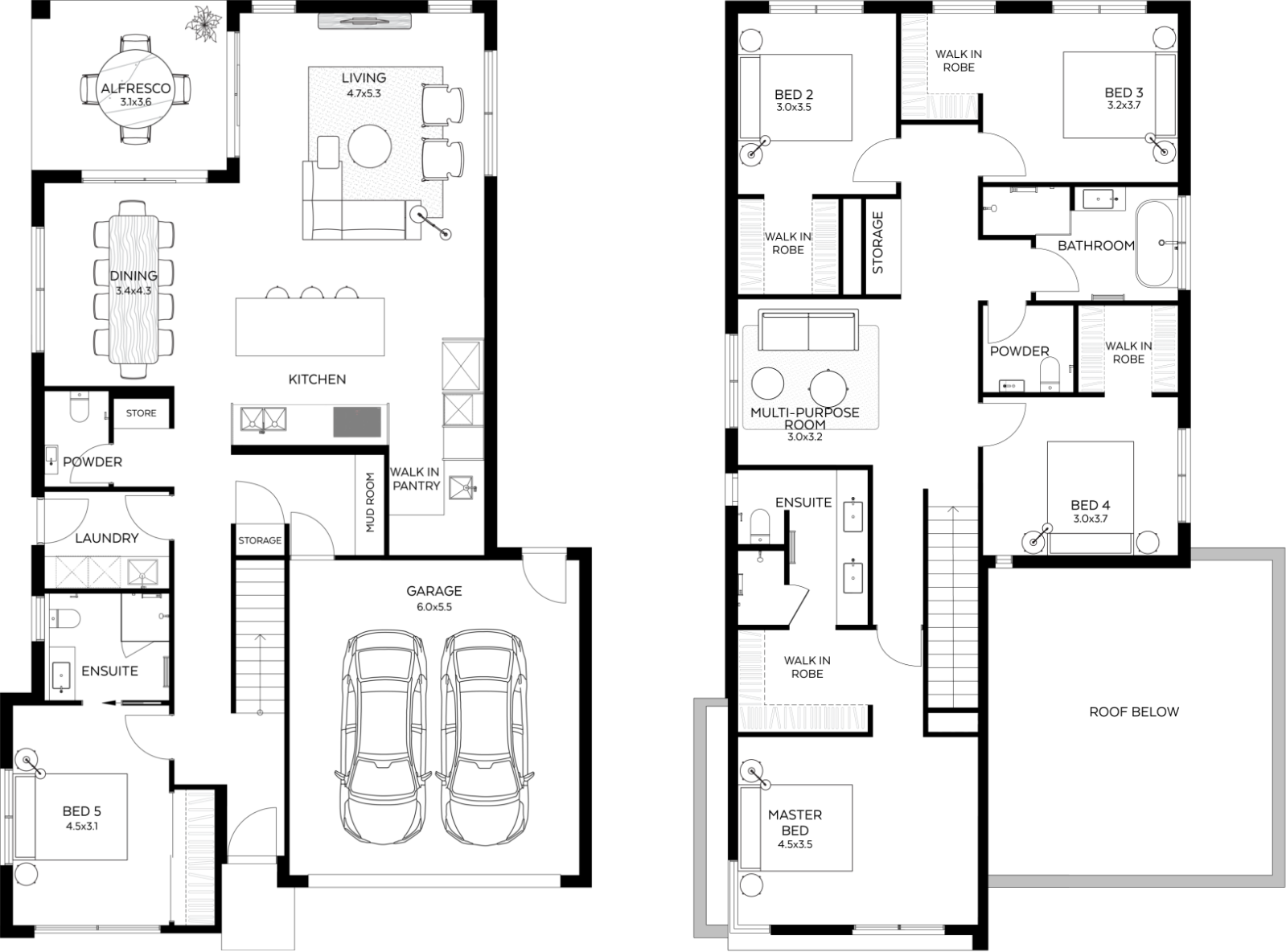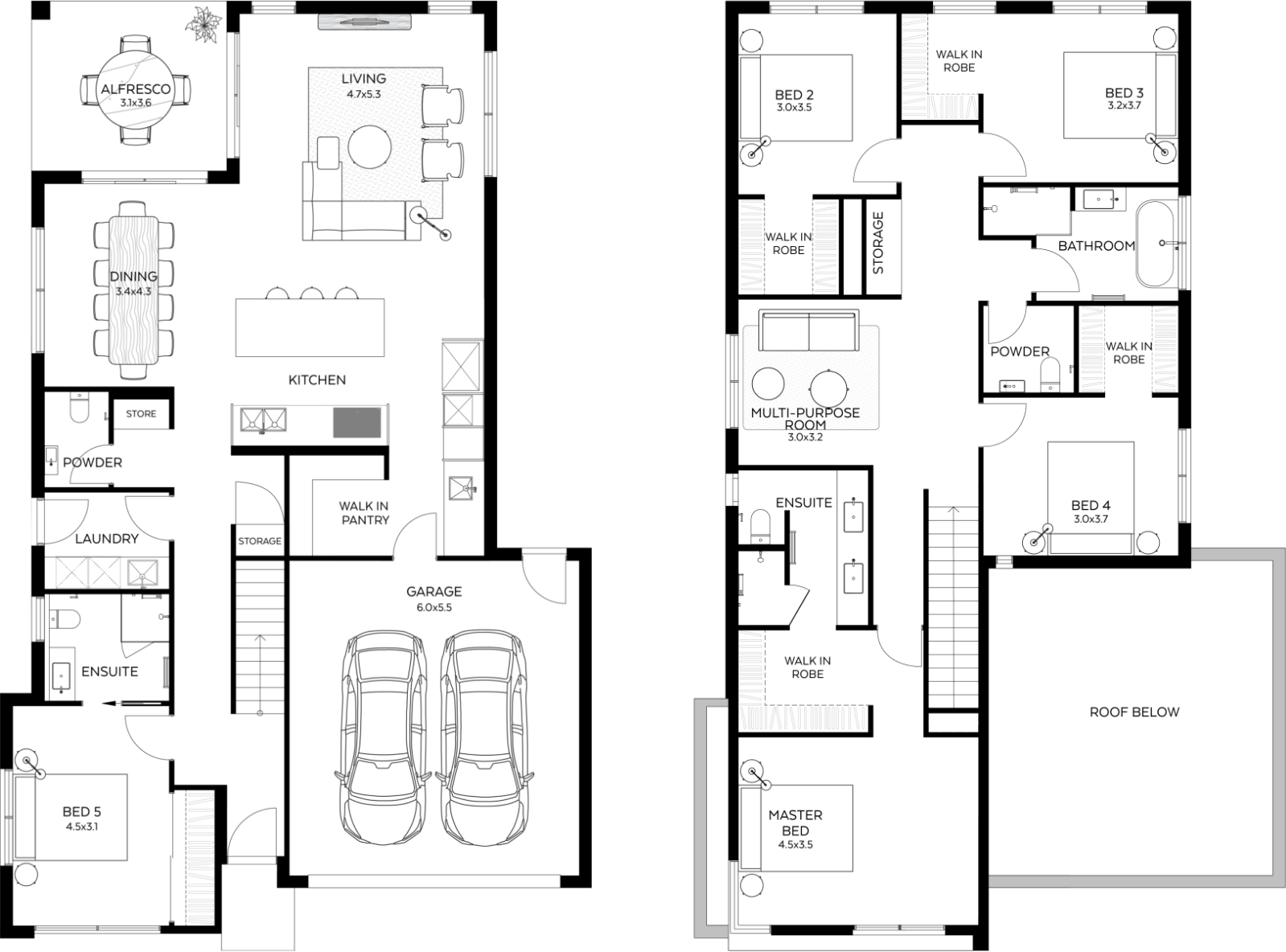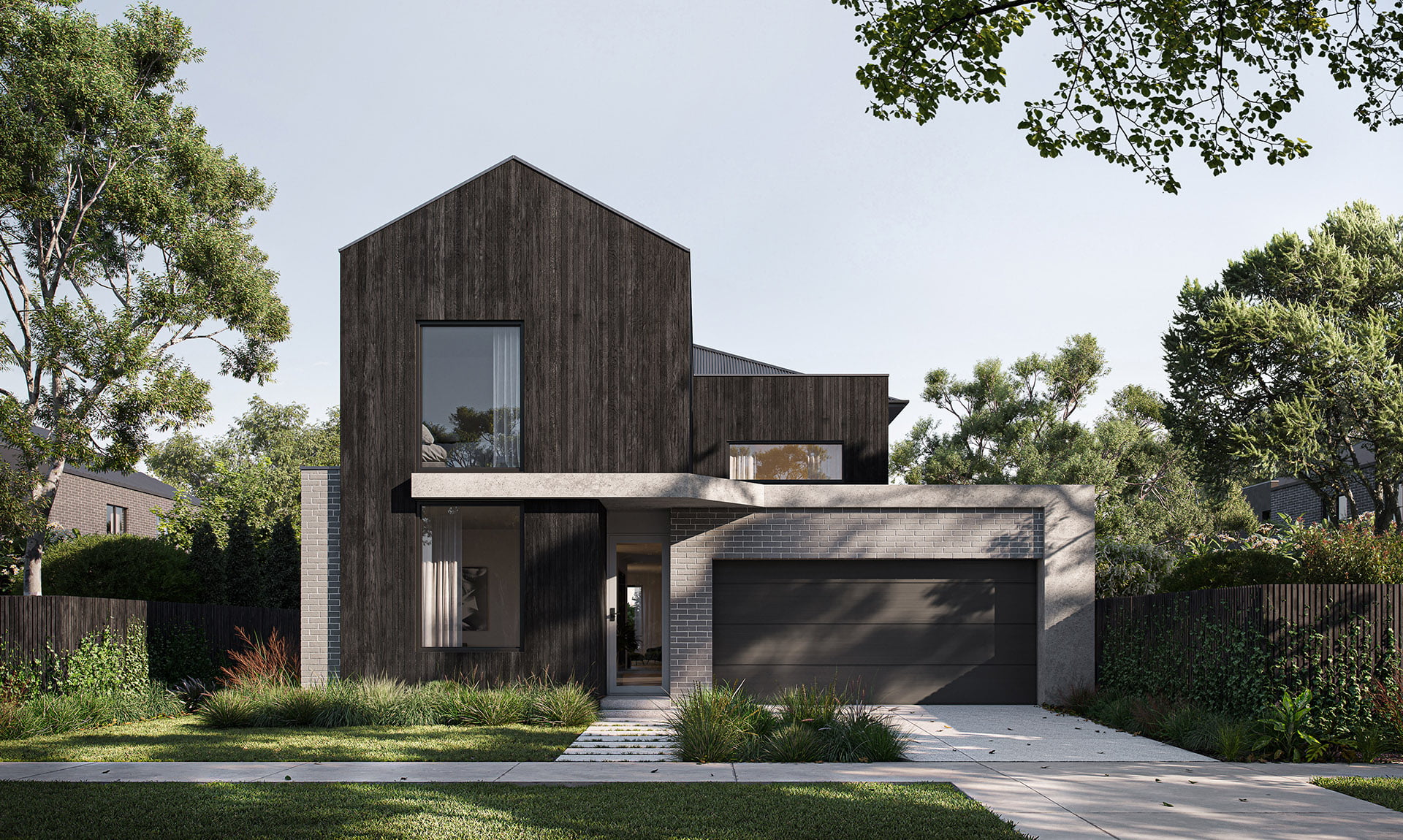
Olie
FRom $474,000
4  2
2  2
2 
Olie is a great home for families with free-flowing open plan living areas that maximise the space and integrates indoor and outdoor living. The kitchen is at the centre of the home, easily accessible from all areas of the house and perfect when preparing meals with family and friends. There is also plenty of storage spaces for in addition to the walk in robes found in all the bedrooms.
Floorplans
With light-filled rooms and spacious, open-plan living areas, we create homes with how you will live in mind. Designed by our architects, our floorplans use clever design and practical thinking to ensure that there is a thoughtful layout with rooms that have a great flow and where space is not wasted.
What’s included in the base price?
Floorplan options
• 5th bedroom?
• A grand alfresco?
• Flip the floorplan?
• Garage extension?
Enquire today
Olie 32
From $474,000
| Land dimensions | 12.5 m x 25 m |
| Home | |
|---|---|
| Total area | 301.4 m²/32.4 sq |
| Home width | 11.3 m |
| Home length | 18.1 m |
| Min. lot width | 12.5 m |
| Min. lot length | 25 m |
| Room dimensions | |
|---|---|
| Lounge | 4.1 x 3.6 |
| Living | 4.7 x 5.3 |
| Dining | 3.4 x 4.3 |
| Study | 1.9 x 2.4 |
| Alfresco | 3.1 x 3.6 |
| Garage | 6.0 x 5.5 |
| Multi-purpose | 3.0 x 3.2 |
| Master bedroom | 4.5 x 3.5 |
| Bedroom 2 | 3.0 x 3.5 |
| Bedroom 3 | 3.2 x 3.7 |
| Bedroom 4 | 3.0 x 3.7 |
Pricing and dimensions listed are for the standard floorplan. Floorpan options are an additional cost.
The façade images represent the largest floorplan and may include upgrades. Always check your working drawings for final interior design. Photographs and images are for illustrative purposes and may depict fixtures, finishes and features not supplied by Arli Homes such as landscaping, in built joinery and furnishings. Prices do not include these items.
For detailed design options, pricing and façade information, contact Arli Homes.
Practical design
Free flowing living
The big open space that flows through the kitchen, dining, living and alfresco area, is perfect for entertaining family and friends. The lounge and multi-purpose room are additional spaces offering more privacy and away from the busy main area.
Easy access
The kitchen is located near the garage to help with unloading groceries. The laundry, mud room and storage closets are also at the garage entrance to help keep your home clean from any wet or dirty clothes, shoes or sport equipment.
Ample storage
There is plenty of storage for your family needs with walk-in robes in all bedrooms, a walk-in pantry, mud room and three extra storage closets to help you keep your home organised.
Olie 32 Facades
Our facades have been carefully designed by Architects, with fine attention to detail, balanced lines, symmetry and modern simplicity. A timeless aesthetic designed to look good but offer durability and low maintenance for many years to come.
- Sienna
- Smoke
- Basalt
- Slate
- Azure
- Graphite
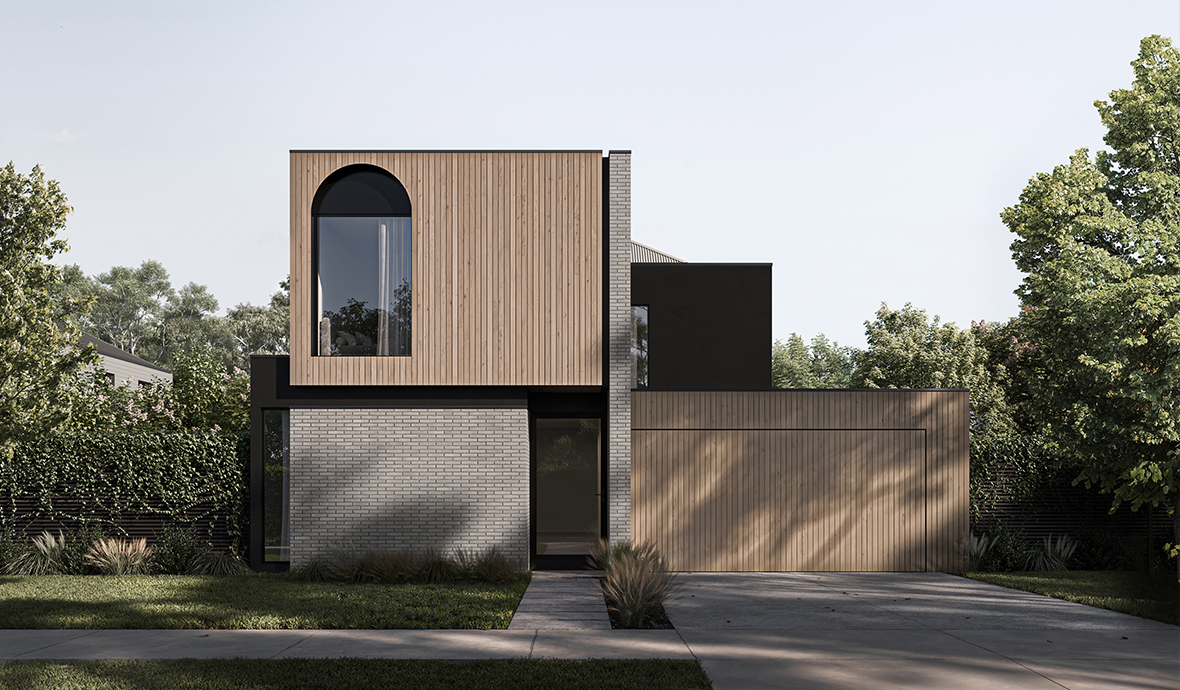
Sienna facade
The Sienna facade is an eye-catching design with tremendous street appeal. Its distinct architectural style features innovative connections between the window, the wall panels and the entrance. The materials are different for each element, emphasising the unique features and creating contrast and interest.
Materials
Industrial range face brick
Aluminium timber look wall cladding
Powder coated aluminium infill
Texture render
Colorbond roof
Aluminium windows
Aluminium timber cladding integrated garage door
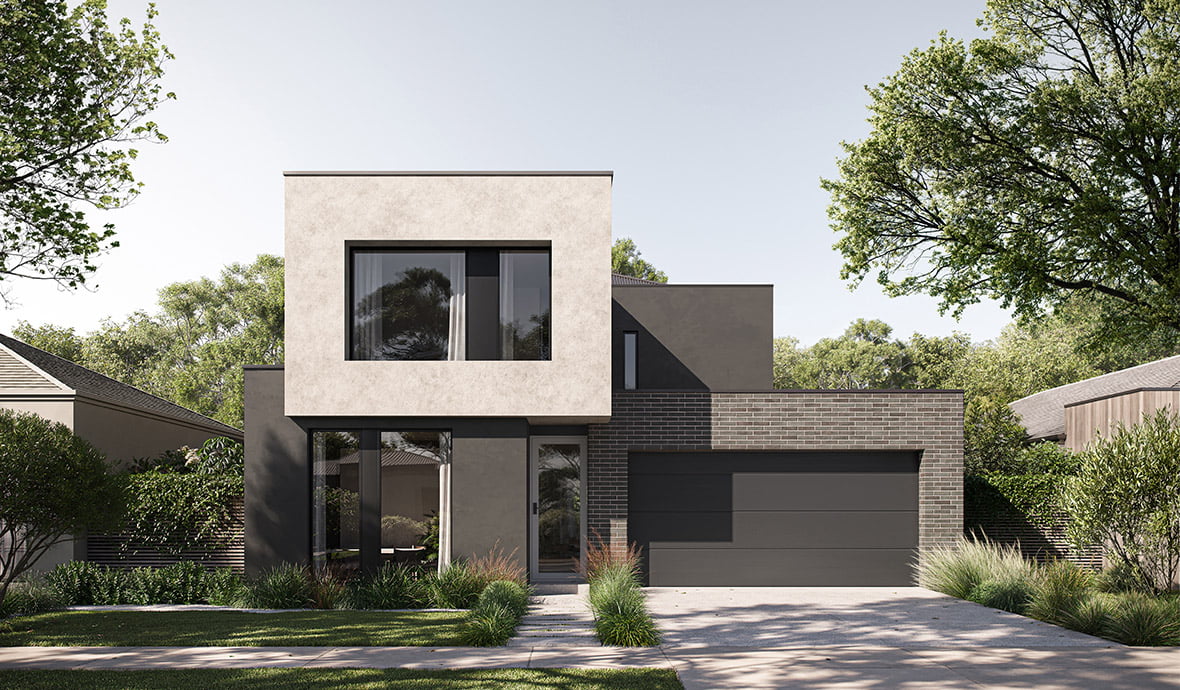
Smoke façade
An expansive picture frame window highlights the second floor. This cantilevered room protrudes over the ground floor to create a dynamic entrance. The use of darker colours across the base of the home emphasises the feeling that the room above is floating.
Materials
Texture render
Matrix paneling
Industrial range face brick
*Smooth concrete is not available
Aluminium windows
Colorbond roof
Colorbond garage door
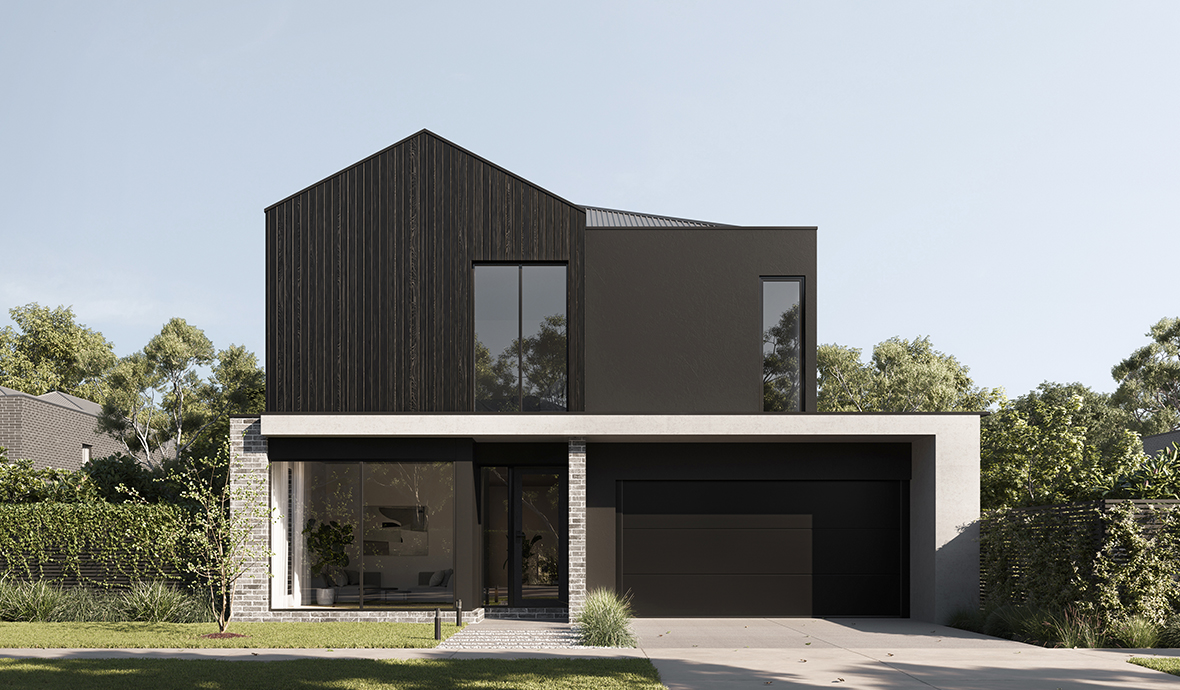
Basalt design
The Basalt façade is a lofty and dramatic mid-century retro design. The powerful horizontal forms feature textured brickwork that reflects the home’s natural environment, while the large ground-floor windows provide a sweeping connection to the outdoors.
Materials
Texture render
San Selmo range face brick
Aluminium timber look wall cladding
*Smooth concrete is not available
Aluminium windows
Colorbond roof
Colorbond garage door
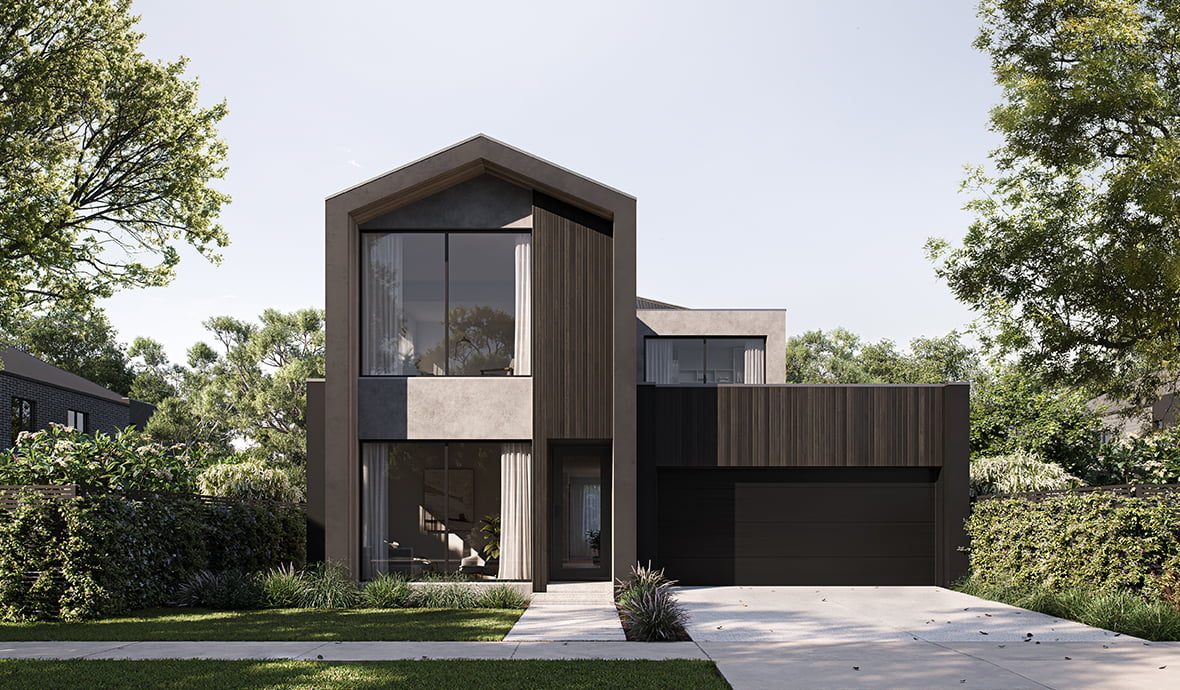
Slate façade
This façade is impressive and subtly monolithic. The recessed front door exudes luxury yet creates a snug, welcoming entry. The protruding double-height dark gable stands proud while the garage and upper rear elements sit discreetly in a dynamic moment of interplaying scale and form.
Materials
Texture render
Aluminium timber look wall cladding
*Smooth concrete is not available
Colorbond roof
Colorbond garage door
Aluminium windows
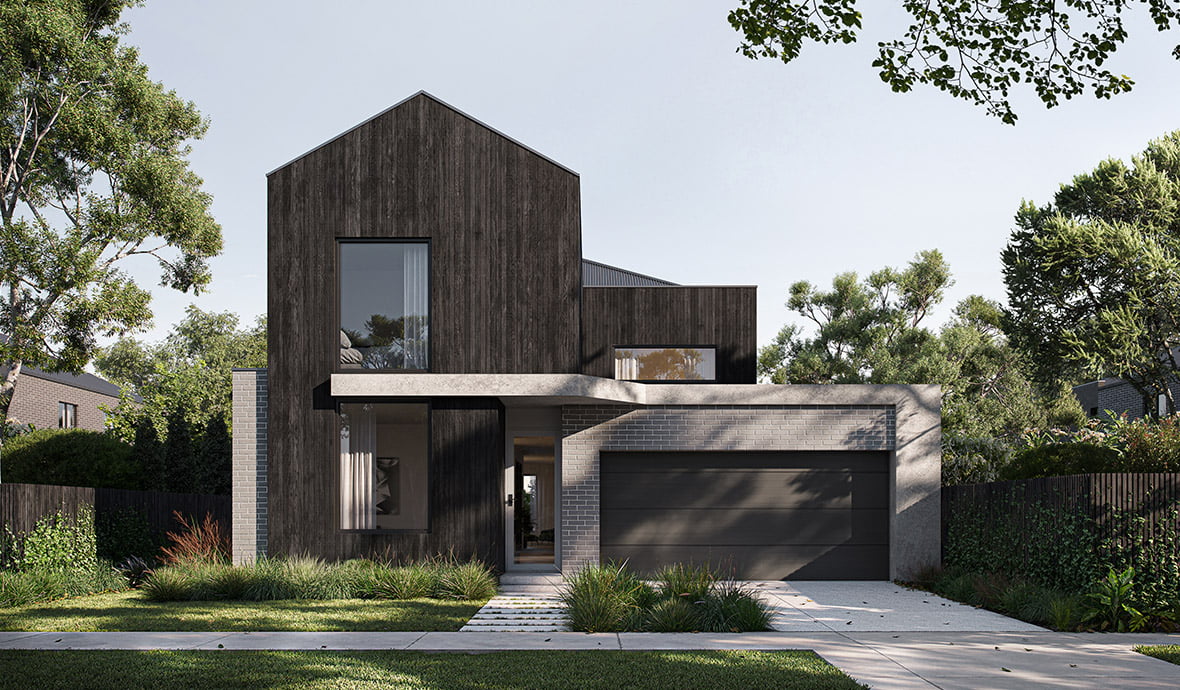
Azure materials
- Texture render
- Industrial range face brick
- Timber wall cladding
- Colorbond roof
- Aluminium windows
- Colorbond garage door
*Smooth concrete render is not an available option with Arli Homes
Azure design
Influenced by modern Scandinavian design principles of simplicity and functionality, Azure’s use of natural materials adds warmth and softens the angular lines and masonry to create a refined facade that is striking, yet inviting.
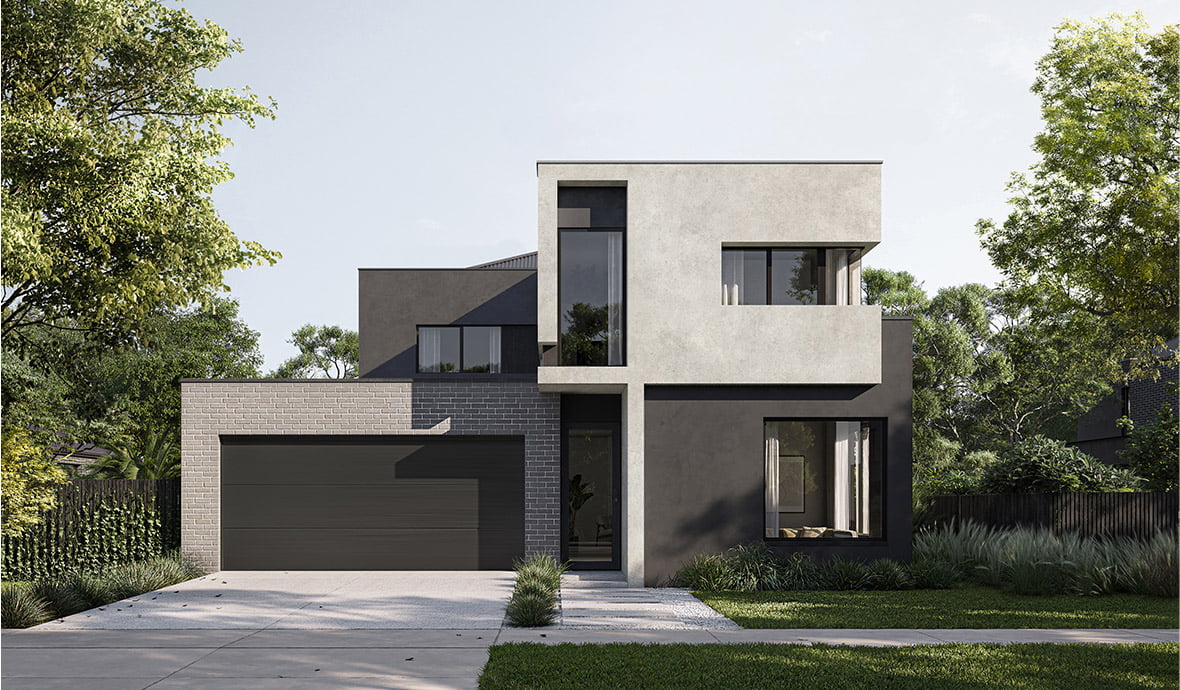
Graphite materials
- Texture render
- Industrial range face brick
- Matrix paneling
- Colorbond roof
- Aluminium windows
- Colorbond garage door
*Smooth concrete render is not
an available option
Graphite design
A dynamic design with geometric shapes, colours and textures. The protruding white blade on the ground floor directs you into the entrance but also integrates with the second storey structure which creates this sculptural facade.
Olie Interiors
Our interiors have been expertly curated by renowned interior designers DKO for their best design thinking. The aesthetic has a clean, streamlined look, designed with practical features and materials chosen for their quality and economical value.
Our colours
Our colour palettes and materials have been selected by DKO to help inspire you when designing your own home. Our colour consultant will help you select your own personalised scheme that is right for your needs when you begin your journey with Arli.
What’s included in the base price?
- Urban LIGHT
- Urban Medium
- Urban DARK
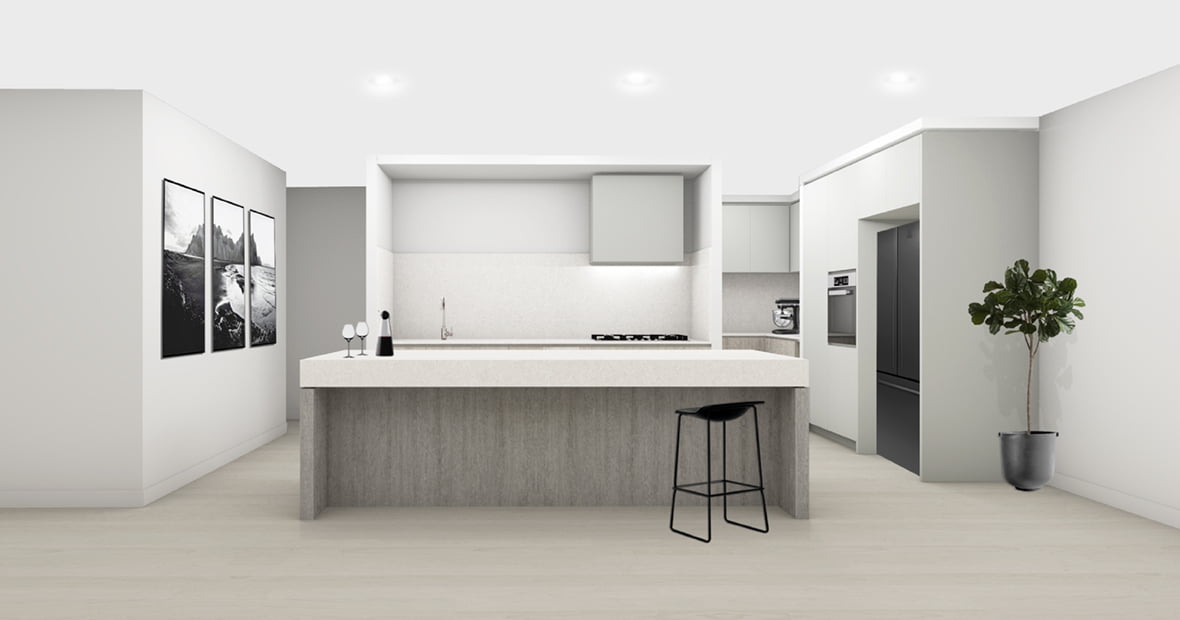
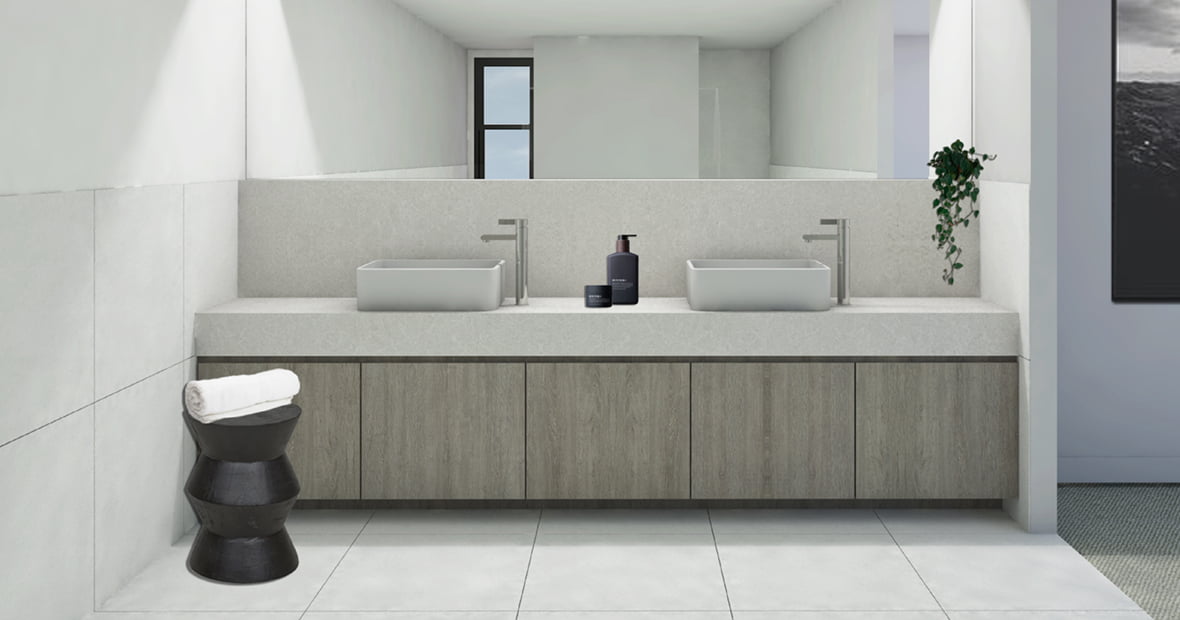
Photographs and images are for illustrative purposes and may depict fixtures, finishes and features not supplied by Arli Homes such as landscaping, in built joinery and furnishings. Prices do not include these items. The façade images represent the largest floorplan and may include upgrades. Always check your working drawings for final interior design For detailed design options, pricing and façade information, contact Arli Homes.
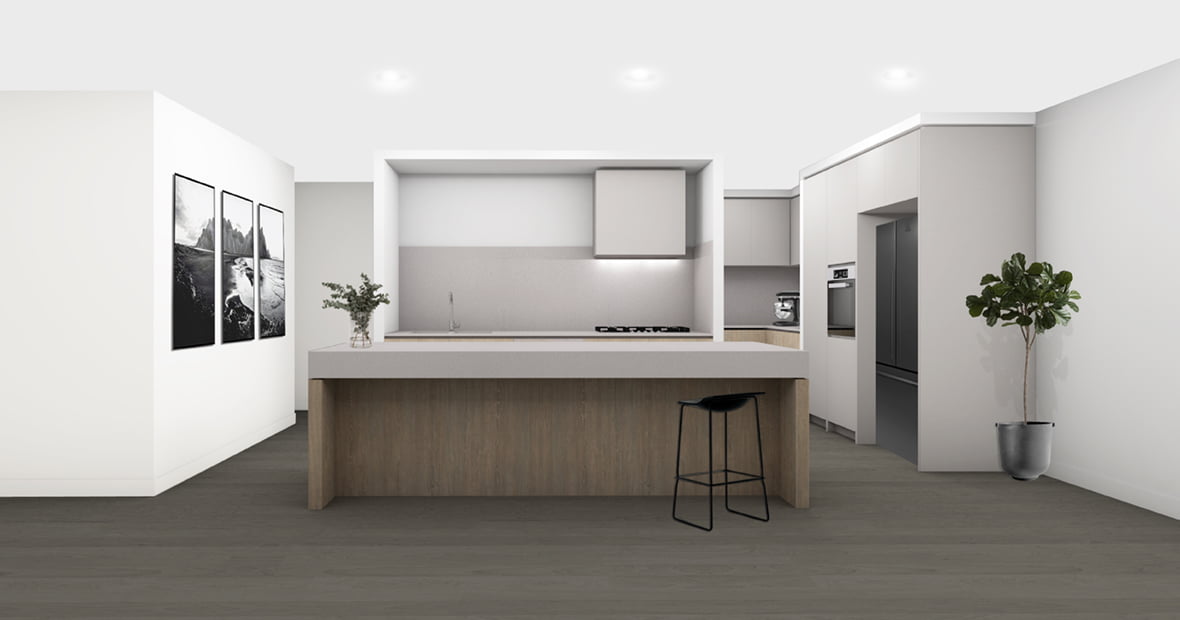
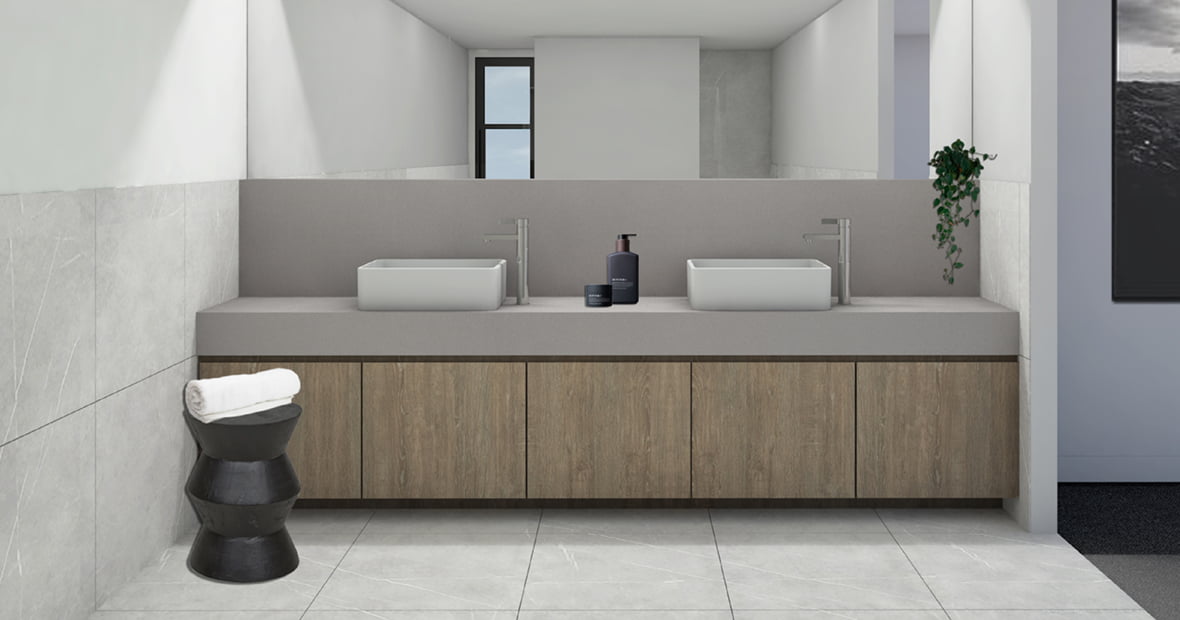
Photographs and images are for illustrative purposes and may depict fixtures, finishes and features not supplied by Arli Homes such as landscaping, in built joinery and furnishings. Prices do not include these items. The façade images represent the largest floorplan and may include upgrades. Always check your working drawings for final interior design For detailed design options, pricing and façade information, contact Arli Homes.
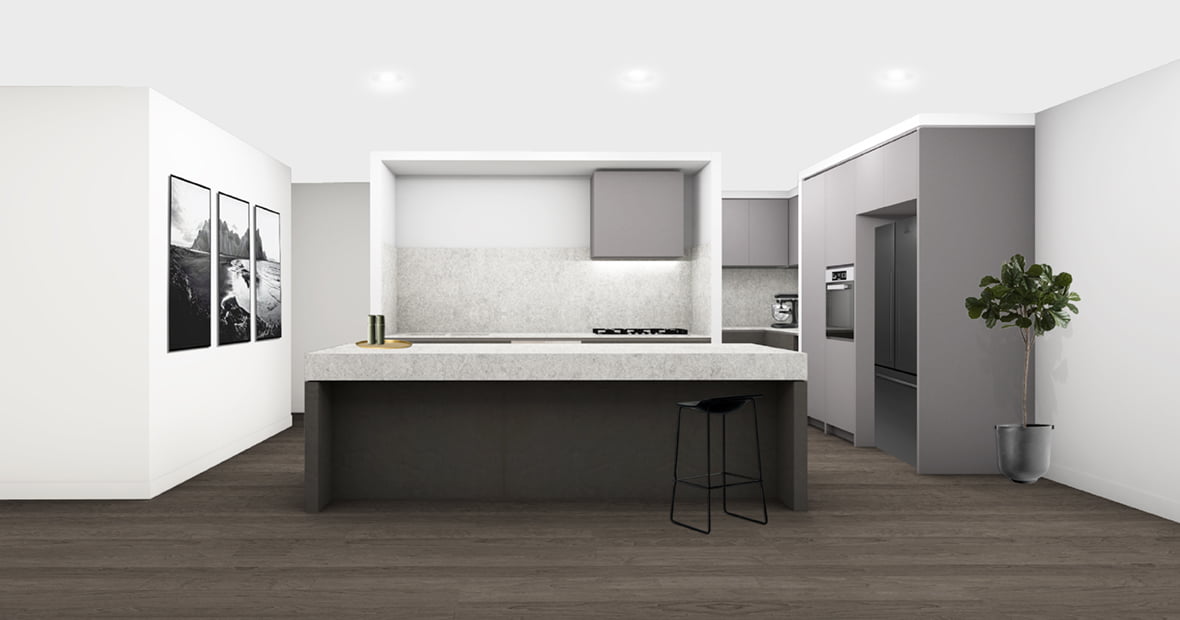
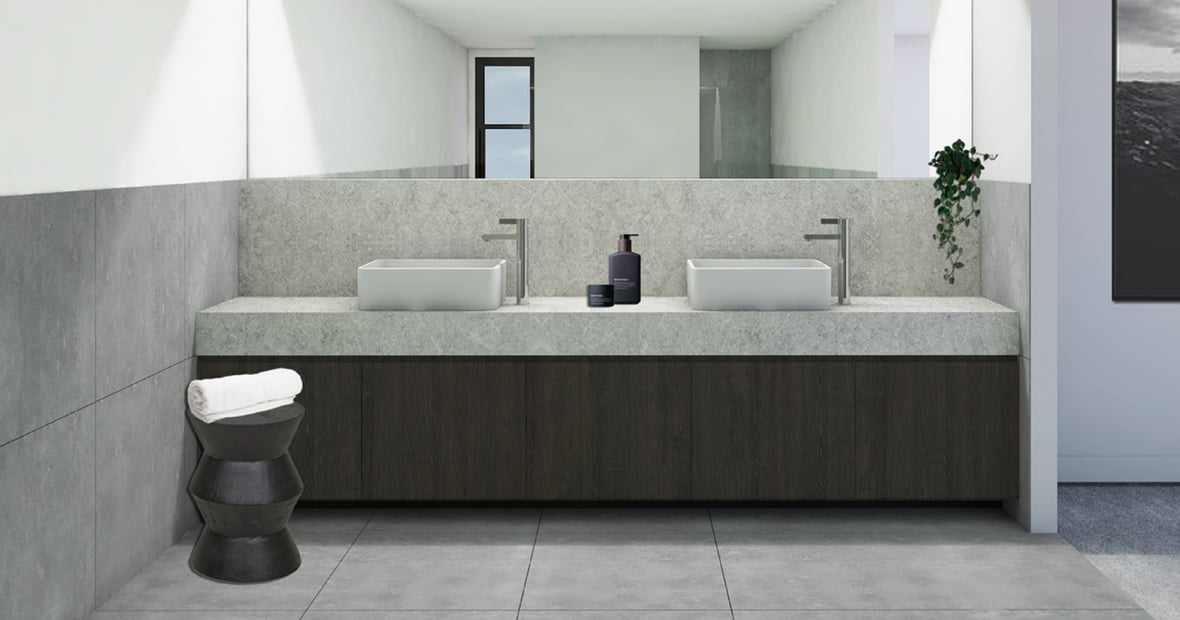
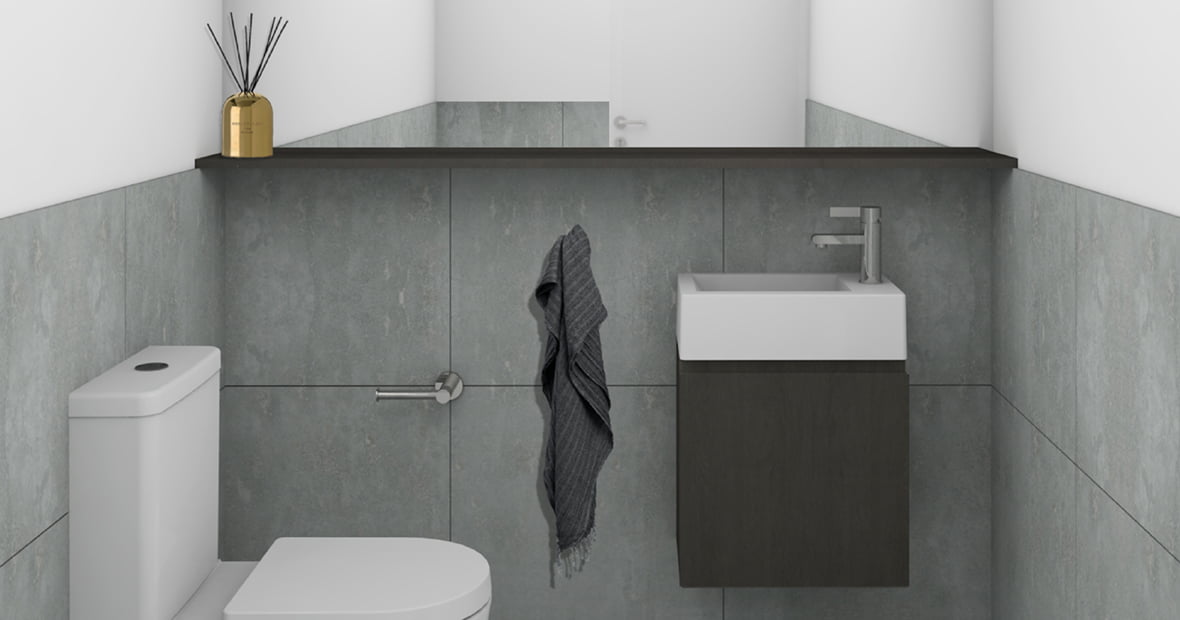
Powder room fit out is available in all Urban colour palettes.
Photographs and images are for illustrative purposes and may depict fixtures, finishes and features not supplied by Arli Homes such as landscaping, in built joinery and furnishings. Prices do not include these items. The façade images represent the largest floorplan and may include upgrades. Always check your working drawings for final interior design For detailed design options, pricing and façade information, contact Arli Homes.
Inclusions
We build architectural homes with unrivalled luxury inclusions at an affordable price. Our architects and interior designers have curated a bespoke range of quality inclusions that achieve supreme luxury and suit modern lifestyles.
| Interior features | Standard inclusions |
|---|---|
| Ground Floor Ceiling Height |
|
| First Floor Ceiling Height |
|
| Heating and Cooling |
|
| Hot Water System |
|
| Paint |
|
| Mouldings |
|
| Doors and Fittings |
|
| Wardrobes |
|
| Storage |
|
| Cabinetry and Benchtops |
|
| Kitchen Appliances |
|
| Fittings and Fixtures |
|
| Shower Screens and Mirrors |
|
| Wet Area Finishes |
|
| Electrical |
|
| Staircase |
|
| Other Important Items |
|
| Exterior features | Standard inclusions |
|---|---|
| Façade |
|
| Cladding |
|
| Bricks |
|
| Roof and Drainage |
|
| Eaves |
|
| Windows and Sliding Doors (Single storey) |
|
| Windows and Sliding Doors (Double storey) |
|
| Front and Laundry Door |
|
| Garage |
|
| Alfresco and Porch |
|
| Lights |
|
| Meterbox |
|
| Taps |
|

